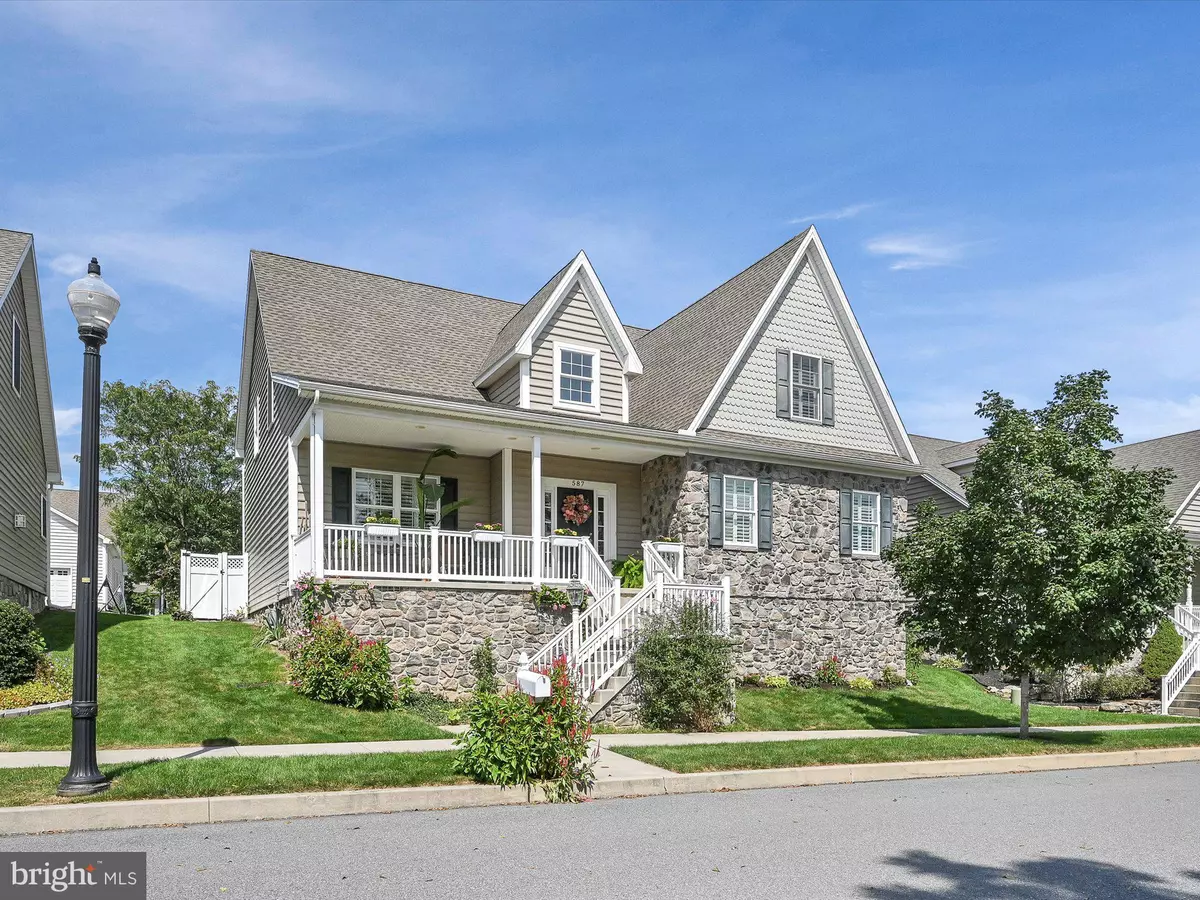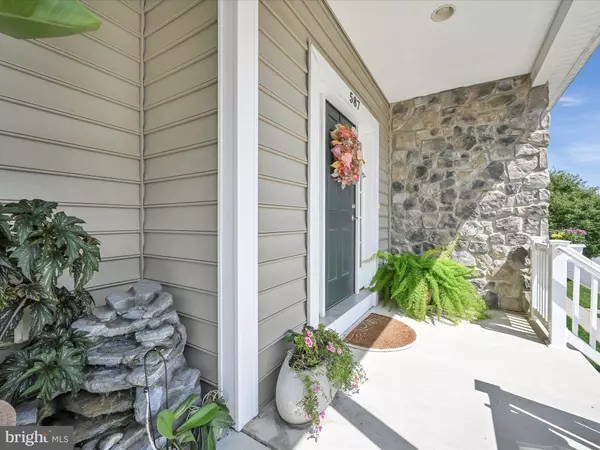$490,000
$500,000
2.0%For more information regarding the value of a property, please contact us for a free consultation.
587 PRINCE GEORGE DR Lancaster, PA 17601
4 Beds
4 Baths
2,961 SqFt
Key Details
Sold Price $490,000
Property Type Single Family Home
Sub Type Detached
Listing Status Sold
Purchase Type For Sale
Square Footage 2,961 sqft
Price per Sqft $165
Subdivision The East Meadow
MLS Listing ID PALA2005112
Sold Date 11/05/21
Style Colonial
Bedrooms 4
Full Baths 2
Half Baths 2
HOA Fees $38/qua
HOA Y/N Y
Abv Grd Liv Area 2,961
Originating Board BRIGHT
Year Built 2012
Annual Tax Amount $7,185
Tax Year 2021
Lot Size 6,098 Sqft
Acres 0.14
Lot Dimensions 0.00 x 0.00
Property Sub-Type Detached
Property Description
This 4 bedroom, 4 bathroom Manheim Township home will surprise you with it's well-planned customizations and multi-purpose areas. This original owner home is perched on one of the few lots in The East Meadow with a view over the undeveloped tract of land adjacent to Bachman Run. Relax on the huge front porch and enjoy the greenery view while being only minutes from everything! Step into the two-story foyer with hardwood staircases to find maple hardwood floors, a first-floor master suite, glass doors leading to a formal dining room, a custom-designed kitchen and a great room with views of the garden and relaxing outdoor area. You will find large or walk-in closets in all 4 bedrooms, plantation shutters and blinds throughout this home along with a central vacuum system and light maple hardwoods throughout most of the first floor. The great room features a natural gas fireplace, plantation shutters and large sliding doors to a beautiful, private garden with firepit and water feature. The gourmet kitchen highlights granite countertops, a large center island, multi-height cabinets with crown molding, and special customizations throughout such as self-closing drawers and doors, a "butler" cabinet connecting the master closet for laundry convenience and an under-island vac-pan which connects to the central vacuum system. The first floor master suite has a luxurious bathroom with a large, tiled walk-in shower featuring 2 showerheads, a corner soaking tub and double sinks. The first floor is complete with a powder room off the kitchen including a pocket door to the laundry room with front loading appliances (washer and dryer convey). Upstairs the 2nd bedroom, currently used as an office/music studio, would make an ideal teen suite or au pair/in-law quarters with it's own powder room, sitting area and double glass doors. Two additional bedrooms share the Jack-n-Jill bathroom with a tub/shower combination and 2 sinks as well as an additional carpeted room between them which could easily be a study space, children's playroom or unique reading nook. There is also a loft area overlooking the foyer that is large enough to be a hobby space, office or reading alcove. The attached two-car garage is easily accessible from the alley behind the house. The relaxing backyard area features a large paver patio complete with a custom masonry, natural gas firepit with stonewall seating, a recirculating stream fountain, numerous flowering plants and shrubs, and abundant landscape lighting surrounded by privacy fencing. The full basement was built for future expansion with higher ceilings and an egress window already in place. Don't wait to schedule your private showing to see this incredible property!
Location
State PA
County Lancaster
Area Manheim Twp (10539)
Zoning RESIDENTIAL
Rooms
Other Rooms Living Room, Dining Room, Primary Bedroom, Bedroom 2, Bedroom 3, Bedroom 4, Kitchen, Foyer, Breakfast Room, Laundry, Loft, Other, Bathroom 2, Bonus Room, Primary Bathroom, Half Bath
Basement Full
Main Level Bedrooms 1
Interior
Interior Features Formal/Separate Dining Room, Combination Kitchen/Living, Entry Level Bedroom, Kitchen - Island, Kitchen - Eat-In, Pantry, Upgraded Countertops, Walk-in Closet(s), Window Treatments, Wood Floors, Central Vacuum, Crown Moldings, Laundry Chute, Primary Bath(s), Recessed Lighting, Soaking Tub, Efficiency
Hot Water Natural Gas
Heating Forced Air
Cooling Central A/C
Fireplaces Number 1
Equipment Dishwasher, Built-In Microwave, Disposal, Oven/Range - Gas, Refrigerator, Stainless Steel Appliances, Washer - Front Loading, Dryer - Front Loading, Oven/Range - Electric
Fireplace Y
Appliance Dishwasher, Built-In Microwave, Disposal, Oven/Range - Gas, Refrigerator, Stainless Steel Appliances, Washer - Front Loading, Dryer - Front Loading, Oven/Range - Electric
Heat Source Natural Gas
Exterior
Exterior Feature Porch(es), Patio(s)
Parking Features Garage Door Opener
Garage Spaces 4.0
Utilities Available Cable TV Available
Amenities Available Jog/Walk Path
Water Access N
Roof Type Shingle,Composite
Accessibility None
Porch Porch(es), Patio(s)
Road Frontage Public
Attached Garage 2
Total Parking Spaces 4
Garage Y
Building
Story 2
Foundation Active Radon Mitigation
Sewer Public Sewer
Water Public
Architectural Style Colonial
Level or Stories 2
Additional Building Above Grade, Below Grade
New Construction N
Schools
School District Manheim Township
Others
HOA Fee Include Common Area Maintenance
Senior Community No
Tax ID 390-69108-0-0000
Ownership Fee Simple
SqFt Source Assessor
Acceptable Financing Cash, Conventional, FHA, VA
Listing Terms Cash, Conventional, FHA, VA
Financing Cash,Conventional,FHA,VA
Special Listing Condition Standard
Read Less
Want to know what your home might be worth? Contact us for a FREE valuation!

Our team is ready to help you sell your home for the highest possible price ASAP

Bought with BRITTANY GRUVER • Infinity Real Estate
GET MORE INFORMATION





