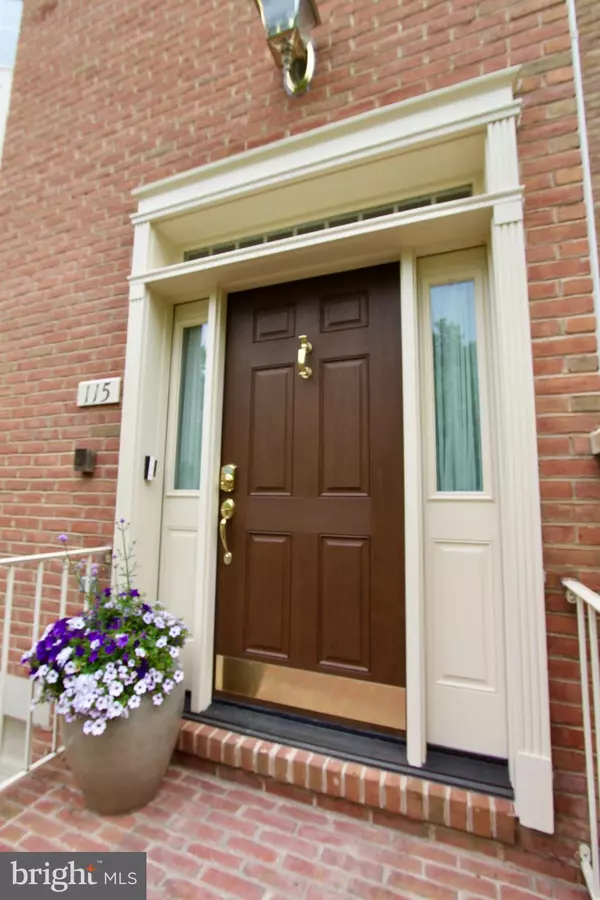$1,249,950
$1,249,950
For more information regarding the value of a property, please contact us for a free consultation.
115 GRESHAM PL Falls Church, VA 22046
4 Beds
4 Baths
3,396 SqFt
Key Details
Sold Price $1,249,950
Property Type Townhouse
Sub Type Interior Row/Townhouse
Listing Status Sold
Purchase Type For Sale
Square Footage 3,396 sqft
Price per Sqft $368
Subdivision Gresham Place
MLS Listing ID VAFA2000038
Sold Date 08/27/21
Style Colonial
Bedrooms 4
Full Baths 3
Half Baths 1
HOA Fees $196/mo
HOA Y/N Y
Abv Grd Liv Area 3,396
Originating Board BRIGHT
Year Built 1994
Annual Tax Amount $12,048
Tax Year 2021
Lot Size 2,557 Sqft
Acres 0.06
Property Description
Gorgeous Gresham Place luxury townhome with three finished levels in Falls Church City. 3,396 sun-filled square feet! Prime lot on a quiet elegantly maintained cul-de-sac with scenic views of 7 acres of wooded conservancy just a short walk to the East Falls Church Metro station and a nature park with playground. 4 bedrooms and three full and one-half baths, including a brand new luxurious Carrera marble master bath retreat with a walk-in shower with massage jets and floating tub. Stunning remodeled kitchen with custom cherry cabinets and new appliances, including double ovens and wine cooler, opens to Family room with Fireplace with door to a private deck with outdoor natural gas grill overlooking a rare private treed area. Sunny walk-out rec room with Fireplace leads to a peaceful landscaped patio. Beautifully updated to include all bathrooms, fresh paint, refinished hardwood floors, new carpet in bedrooms, and new landscaping. This sun-filled treasure in this highly coveted quiet enclave will please the most discriminating buyer. High ceilings, fabulous moldings as well a 2 car garage make this home a perfect 10! Falls Church City Schools!
Location
State VA
County Falls Church City
Zoning R-C
Rooms
Other Rooms Living Room, Dining Room, Primary Bedroom, Bedroom 2, Bedroom 3, Bedroom 4, Kitchen, Family Room, Foyer, Recreation Room, Utility Room, Primary Bathroom, Full Bath
Basement Daylight, Full
Interior
Interior Features Attic, Curved Staircase, Family Room Off Kitchen, Formal/Separate Dining Room, Kitchen - Eat-In, Kitchen - Table Space, Primary Bath(s), Wood Floors, Chair Railings, Crown Moldings, Wainscotting, Wine Storage
Hot Water Natural Gas
Heating Forced Air
Cooling Central A/C
Flooring Hardwood, Carpet, Ceramic Tile
Fireplaces Number 2
Fireplaces Type Gas/Propane
Equipment Central Vacuum, Cooktop, Dishwasher, Disposal, Microwave, Oven - Double, Refrigerator, Water Heater, Washer - Front Loading, Dryer - Front Loading, Instant Hot Water, Cooktop - Down Draft
Fireplace Y
Appliance Central Vacuum, Cooktop, Dishwasher, Disposal, Microwave, Oven - Double, Refrigerator, Water Heater, Washer - Front Loading, Dryer - Front Loading, Instant Hot Water, Cooktop - Down Draft
Heat Source Natural Gas
Laundry Upper Floor
Exterior
Exterior Feature Deck(s), Patio(s)
Parking Features Garage Door Opener
Garage Spaces 2.0
Fence Rear, Wood, Privacy
Water Access N
Accessibility None
Porch Deck(s), Patio(s)
Attached Garage 2
Total Parking Spaces 2
Garage Y
Building
Lot Description Backs to Trees, Backs - Parkland, Cul-de-sac, No Thru Street, Private
Story 3
Sewer Public Sewer
Water Public
Architectural Style Colonial
Level or Stories 3
Additional Building Above Grade, Below Grade
New Construction N
Schools
Elementary Schools Thomas Jefferson
Middle Schools Mary Ellen Henderson
High Schools Meridian
School District Falls Church City Public Schools
Others
Pets Allowed Y
HOA Fee Include Common Area Maintenance,Reserve Funds
Senior Community No
Tax ID 53-101-112
Ownership Fee Simple
SqFt Source Assessor
Special Listing Condition Standard
Pets Allowed No Pet Restrictions
Read Less
Want to know what your home might be worth? Contact us for a FREE valuation!

Our team is ready to help you sell your home for the highest possible price ASAP

Bought with Sandra K Bishop • EXP Realty, LLC
GET MORE INFORMATION





