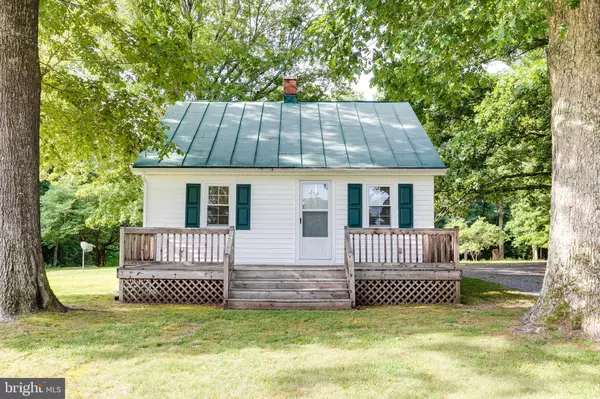$155,000
$139,950
10.8%For more information regarding the value of a property, please contact us for a free consultation.
21090 FILE RD Milford, VA 22514
2 Beds
1 Bath
864 SqFt
Key Details
Sold Price $155,000
Property Type Single Family Home
Sub Type Detached
Listing Status Sold
Purchase Type For Sale
Square Footage 864 sqft
Price per Sqft $179
Subdivision None Available
MLS Listing ID VACV2000050
Sold Date 08/10/21
Style Bungalow,Cottage
Bedrooms 2
Full Baths 1
HOA Y/N N
Abv Grd Liv Area 864
Originating Board BRIGHT
Year Built 1948
Annual Tax Amount $693
Tax Year 2021
Lot Size 1.500 Acres
Acres 1.5
Property Description
Welcome to 21090 File Rd! This solid bungalow is perfect for the first time home buyer, someone looking to down size, or an investment property. Outside features mature oak trees, a large 5 bay pole shed, and multiple garden spots. The exterior features vinyl siding, vinyl replacement windows, a metal roof, and front and rear decks. Upgrades to the electrical, plumbing, and a heat pump have been done over the years as well. Inside you will find a nice living room area with a ceiling fan and a propane wall heater. Both of the bedrooms are nice sized and feature ceiling fans and carpet. There is an additional room that could be sitting room, rec room, or a potential 3rd bedroom. The kitchen is spacious and features vinyl flooring, laminate countertops, and newer sink and faucet. The bathroom features tile flooring and tile surround in the shower. Rounding out the inside is the laundry/utility room with the washer/dryer and built in cabinetry. Come see all that this home has to offer and make it your own!!
Location
State VA
County Caroline
Zoning RP
Rooms
Other Rooms Living Room, Kitchen, Family Room, Bedroom 1, Laundry, Primary Bathroom
Basement Other
Main Level Bedrooms 2
Interior
Interior Features Carpet, Ceiling Fan(s)
Hot Water Electric
Heating Heat Pump(s)
Cooling Heat Pump(s)
Equipment Refrigerator, Washer, Stove, Dryer
Appliance Refrigerator, Washer, Stove, Dryer
Heat Source Electric
Exterior
Water Access N
Roof Type Shingle
Accessibility None
Garage N
Building
Story 1
Sewer On Site Septic
Water Well
Architectural Style Bungalow, Cottage
Level or Stories 1
Additional Building Above Grade, Below Grade
New Construction N
Schools
Elementary Schools Bowling Green
Middle Schools Caroline
High Schools Caroline
School District Caroline County Public Schools
Others
Senior Community No
Tax ID 73-1-6A
Ownership Fee Simple
SqFt Source Assessor
Special Listing Condition Standard
Read Less
Want to know what your home might be worth? Contact us for a FREE valuation!

Our team is ready to help you sell your home for the highest possible price ASAP

Bought with Non Member • Non Subscribing Office
GET MORE INFORMATION





