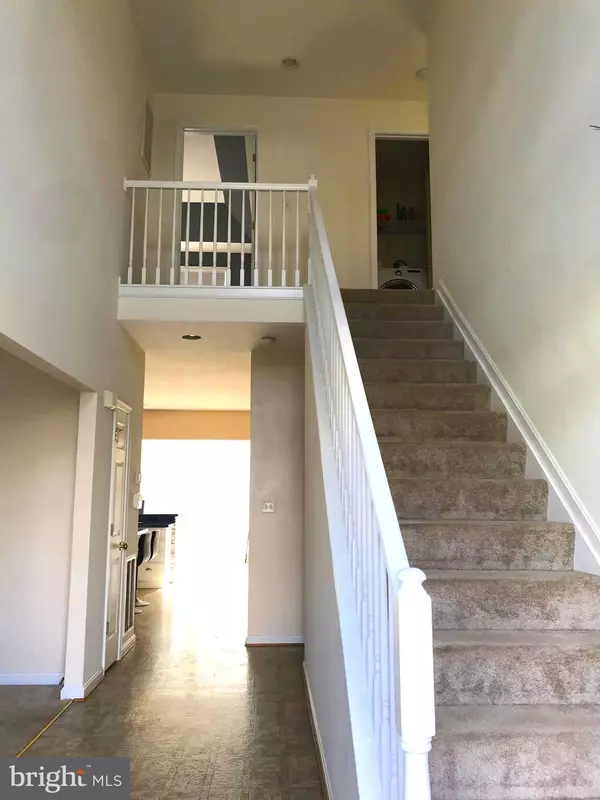$250,000
$250,000
For more information regarding the value of a property, please contact us for a free consultation.
561 AZTEC DR Martinsburg, WV 25405
3 Beds
3 Baths
2,360 SqFt
Key Details
Sold Price $250,000
Property Type Single Family Home
Sub Type Detached
Listing Status Sold
Purchase Type For Sale
Square Footage 2,360 sqft
Price per Sqft $105
Subdivision Mills Farm
MLS Listing ID WVBE182244
Sold Date 01/15/21
Style Colonial
Bedrooms 3
Full Baths 2
Half Baths 1
HOA Fees $25/ann
HOA Y/N Y
Abv Grd Liv Area 2,360
Originating Board BRIGHT
Year Built 2003
Annual Tax Amount $1,573
Tax Year 2020
Lot Size 10,019 Sqft
Acres 0.23
Property Description
Looking for neighborhood living with a serene, country feel? Welcome home! Nestled on a gorgeous prime lot that backs up to a creek and trees, this beautiful and lovingly maintained colonial in desirable Mills Farm subdivision has 2,360 square feet of above-ground living space with 3 large bedrooms, including a spacious primary bedroom with a tray ceiling, an en suite bathroom with a large soaking tub and separate shower, as well as two walk-in closets! This home also boasts a stunning living room space with a vaulted ceiling and gas fireplace; an ample eat-in kitchen with an island and all stainless steel appliances. Enjoy all the seasons in the bump-out breakfast/sunroom framed by windows on all sides, creating the feeling of being in nature all year round! Thats not all this home also sits on an unfinished basement which spans the entire footprint, with a rough-in for a full bath, as well as the potential for an additional bedroom (the basement bedroom has already had drywall professionally installed and is just waiting for flooring and paint!). The home includes a three year-old HVAC system, a brand new fence and sump pump, stainless steel appliances that are less than a year old, and fresh paint in the sunroom, formal dining room, and kitchen! So much space to grow and spread out - truly a must-see! Schedule your showing today!
Location
State WV
County Berkeley
Zoning 101
Rooms
Other Rooms Living Room, Dining Room, Primary Bedroom, Bedroom 2, Bedroom 3, Kitchen, Basement, Foyer, Breakfast Room, Laundry, Primary Bathroom, Full Bath, Half Bath
Basement Full, Daylight, Partial, Outside Entrance, Rear Entrance, Rough Bath Plumb, Space For Rooms, Sump Pump, Unfinished, Walkout Level, Windows, Heated, Interior Access
Interior
Hot Water Electric
Heating Heat Pump(s)
Cooling Central A/C
Fireplaces Number 1
Heat Source Electric
Exterior
Parking Features Garage - Front Entry, Garage Door Opener, Inside Access
Garage Spaces 2.0
Amenities Available Tot Lots/Playground
Water Access Y
Accessibility None
Attached Garage 2
Total Parking Spaces 2
Garage Y
Building
Story 3
Sewer Public Sewer
Water Public
Architectural Style Colonial
Level or Stories 3
Additional Building Above Grade, Below Grade
New Construction N
Schools
School District Berkeley County Schools
Others
Pets Allowed Y
HOA Fee Include Common Area Maintenance,Road Maintenance,Snow Removal
Senior Community No
Tax ID 0119F006100000000
Ownership Fee Simple
SqFt Source Assessor
Acceptable Financing Cash, Conventional, FHA, USDA, VA
Listing Terms Cash, Conventional, FHA, USDA, VA
Financing Cash,Conventional,FHA,USDA,VA
Special Listing Condition Standard
Pets Allowed Cats OK, Dogs OK
Read Less
Want to know what your home might be worth? Contact us for a FREE valuation!

Our team is ready to help you sell your home for the highest possible price ASAP

Bought with Edward L Beightol III • Cedar Creek Real Estate
GET MORE INFORMATION





