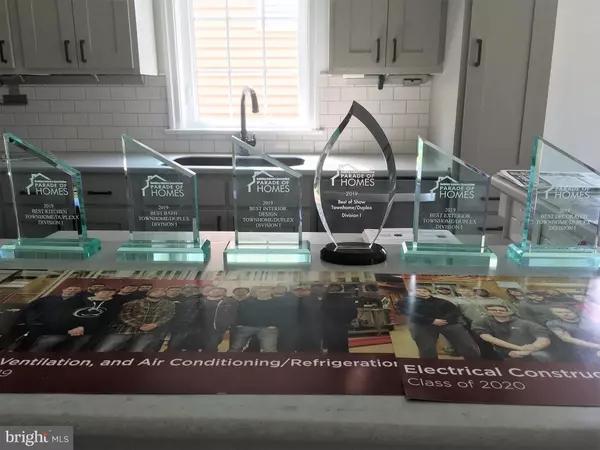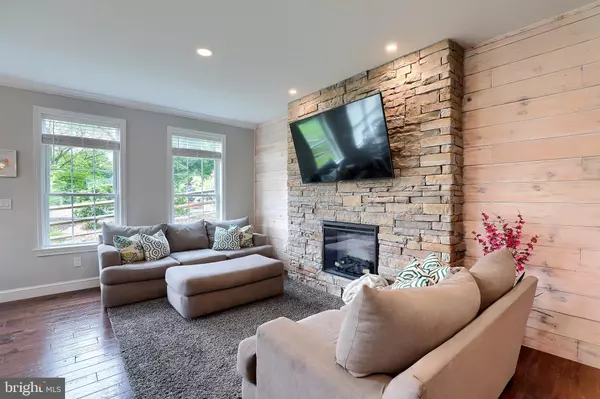$305,000
$305,000
For more information regarding the value of a property, please contact us for a free consultation.
1922 EDINGTON PL Lancaster, PA 17603
3 Beds
4 Baths
2,462 SqFt
Key Details
Sold Price $305,000
Property Type Condo
Sub Type Condo/Co-op
Listing Status Sold
Purchase Type For Sale
Square Footage 2,462 sqft
Price per Sqft $123
Subdivision Honeysuckle Lane
MLS Listing ID PALA184002
Sold Date 07/27/21
Style Traditional
Bedrooms 3
Full Baths 2
Half Baths 2
Condo Fees $180/ann
HOA Y/N N
Abv Grd Liv Area 1,754
Originating Board BRIGHT
Year Built 2019
Annual Tax Amount $5,336
Tax Year 2021
Lot Size 2,614 Sqft
Acres 0.06
Lot Dimensions 0.00 x 0.00
Property Description
Custom built home Constructed by the Award Winning Thaddeus Stevens College of Technology. This Custom Home won several awards in the Parade of Homes in 2019! This home features an open foyer with hand built open tread staircase-3 Levels featuring shiplap accent wall w/burned & whitewashed finish. The bright and open floor plan showcases the many original features throughout including reclaimed barn beam posts, custom barn doors, custom kitchen-including soft close hardware, hand-scraped hickory flooring. The fully finished lower level boasts an awesome family room with custom crafted bar. There are 3 Bedrooms, including a master bedroom suite with luxurious master bathroom including a free-standing tub, custom tile shower w/body sprays and 9 x 7 walk In closet w/victory closet system. This beautiful home features unheard of craftsmanship and quality. It also features the Latest technology including LED lighting, Hibersense HVAC Controls, hot water alarm, Lagrand Adorne under cabinet lighting w/ power system and gull ambiance low voltage under Bar Lighting System with USB charging outlets. Must see and in excellent condition.
Location
State PA
County Lancaster
Area Lancaster Twp (10534)
Zoning RES
Rooms
Other Rooms Living Room, Dining Room, Primary Bedroom, Bedroom 2, Bedroom 3, Kitchen, Family Room, Foyer, Laundry, Bathroom 2, Primary Bathroom, Half Bath
Basement Full, Fully Finished
Interior
Interior Features Bar, Breakfast Area, Ceiling Fan(s), Exposed Beams, Dining Area, Wood Floors
Hot Water Electric
Heating Heat Pump(s), Programmable Thermostat
Cooling Central A/C
Flooring Ceramic Tile, Hardwood, Carpet
Fireplaces Number 1
Fireplaces Type Electric
Equipment Built-In Microwave, Dryer - Electric, Oven/Range - Electric, Refrigerator, Washer
Fireplace Y
Window Features Double Pane
Appliance Built-In Microwave, Dryer - Electric, Oven/Range - Electric, Refrigerator, Washer
Heat Source Electric
Laundry Main Floor
Exterior
Parking Features Garage - Front Entry
Garage Spaces 3.0
Utilities Available Cable TV
Amenities Available Jog/Walk Path
Water Access N
Roof Type Architectural Shingle
Accessibility None
Attached Garage 1
Total Parking Spaces 3
Garage Y
Building
Story 2
Sewer Public Sewer
Water Public
Architectural Style Traditional
Level or Stories 2
Additional Building Above Grade, Below Grade
New Construction N
Schools
High Schools Mccaskey H.S.
School District School District Of Lancaster
Others
HOA Fee Include Common Area Maintenance
Senior Community No
Tax ID 340-18341-0-0000
Ownership Fee Simple
SqFt Source Assessor
Special Listing Condition Standard
Read Less
Want to know what your home might be worth? Contact us for a FREE valuation!

Our team is ready to help you sell your home for the highest possible price ASAP

Bought with Jessica Ann Flowers • Coldwell Banker Realty
GET MORE INFORMATION





