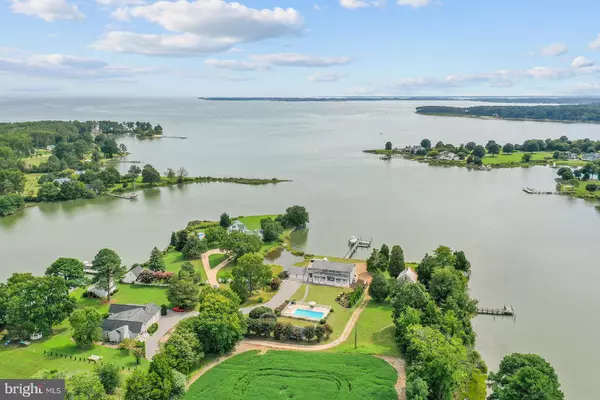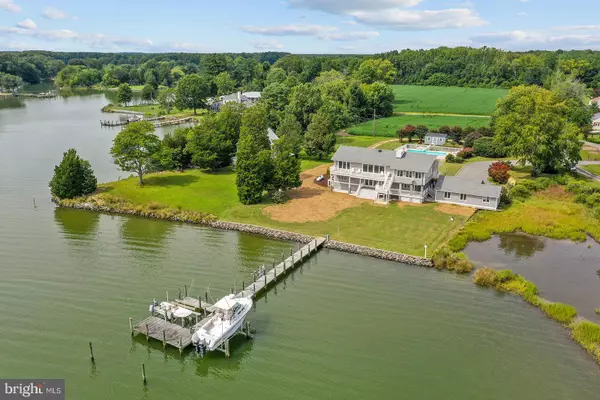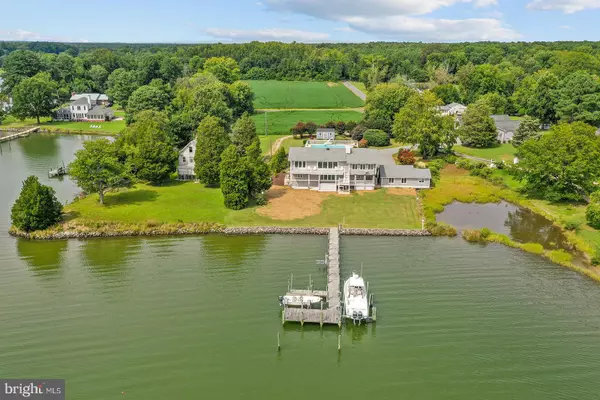$1,100,000
$1,100,000
For more information regarding the value of a property, please contact us for a free consultation.
426 LOGAN LODGE RD Kilmarnock, VA 22482
4 Beds
4 Baths
3,450 SqFt
Key Details
Sold Price $1,100,000
Property Type Single Family Home
Sub Type Detached
Listing Status Sold
Purchase Type For Sale
Square Footage 3,450 sqft
Price per Sqft $318
Subdivision None Available
MLS Listing ID VANV2000072
Sold Date 11/10/21
Style Transitional
Bedrooms 4
Full Baths 2
Half Baths 2
HOA Y/N N
Abv Grd Liv Area 3,450
Originating Board BRIGHT
Year Built 1977
Annual Tax Amount $3,417
Tax Year 2021
Lot Size 1.150 Acres
Acres 1.15
Property Description
Welcome to Bay Breeze! Stunning views, deep water, southern exposure and swimming pool make this waterfront home an idyllic place to live and vacation! Indian Creek Yacht and Country Club is just up the street for golfing, dining, tennis and social life. The home looks over Henrys Creek out to the mouth of Indian Creek and the Chesapeake Bay. Bring your sailboats, trawlers, and runabouts! There is 7' of water at the dock, 10k and 8k boatlifts and jet ski lift. Enjoy outdoor living on 2 levels of extensive waterside decking. The remodeled kitchen features a huge island, brand new LG appliances, gas cooking, custom cabinets and gorgeous quartz counters. The kitchen and dining area overlook the water. The living room is spacious with fireplace, wet bar and room for multiple sitting areas. The master bedroom has water views, attached bath and walk-in closet. There is a powder room on the main floor for guests. The first floor features a large family room with fireplace, 3 guest bedrooms, a full guest bath, laundry and mudroom. There is a 2 car garage with an extra room that would make a fantastic workshop or office. High speed internet available!
Location
State VA
County Northumberland
Zoning R2
Rooms
Main Level Bedrooms 1
Interior
Interior Features Upgraded Countertops, Wood Floors, Bar, Built-Ins, Kitchen - Island, Walk-in Closet(s)
Hot Water Electric
Heating Heat Pump(s), Baseboard - Electric
Cooling Heat Pump(s), Ductless/Mini-Split
Flooring Laminated, Wood
Fireplaces Number 2
Fireplaces Type Wood
Equipment Dishwasher, Dryer, Refrigerator, Stainless Steel Appliances, Washer, Oven/Range - Gas
Furnishings No
Fireplace Y
Appliance Dishwasher, Dryer, Refrigerator, Stainless Steel Appliances, Washer, Oven/Range - Gas
Heat Source Electric
Laundry Has Laundry
Exterior
Parking Features Garage - Front Entry, Additional Storage Area
Garage Spaces 2.0
Pool In Ground
Utilities Available Cable TV, Propane
Waterfront Description Rip-Rap,Private Dock Site
Water Access Y
Water Access Desc Boat - Powered,Personal Watercraft (PWC),Private Access,Sail,Swimming Allowed,Waterski/Wakeboard
View Panoramic, River
Roof Type Composite,Shingle
Accessibility None
Total Parking Spaces 2
Garage Y
Building
Lot Description Bulkheaded, Flood Plain, Level, Open, Poolside, Rip-Rapped
Story 2
Foundation Crawl Space
Sewer Septic Exists
Water Well
Architectural Style Transitional
Level or Stories 2
Additional Building Above Grade
Structure Type Dry Wall
New Construction N
Schools
School District Northumberland County Public Schools
Others
Senior Community No
Tax ID NO TAX RECORD
Ownership Fee Simple
SqFt Source Estimated
Acceptable Financing Cash, Conventional
Horse Property N
Listing Terms Cash, Conventional
Financing Cash,Conventional
Special Listing Condition Standard
Read Less
Want to know what your home might be worth? Contact us for a FREE valuation!

Our team is ready to help you sell your home for the highest possible price ASAP

Bought with Non Member • Non Subscribing Office
GET MORE INFORMATION





