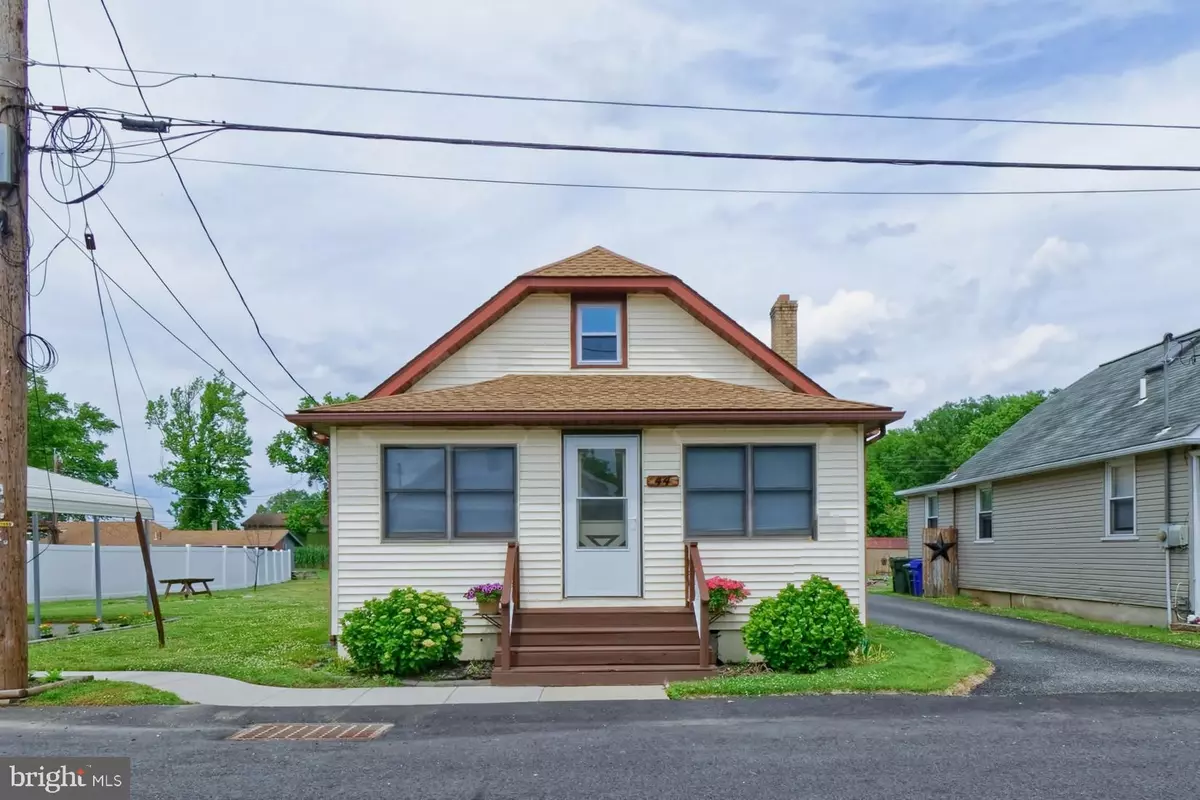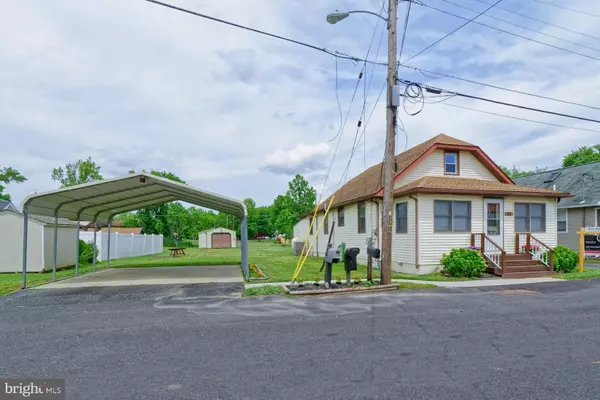$160,000
$152,750
4.7%For more information regarding the value of a property, please contact us for a free consultation.
44 DELAWARE AVE Salem, NJ 08079
2 Beds
1 Bath
1,380 SqFt
Key Details
Sold Price $160,000
Property Type Single Family Home
Sub Type Detached
Listing Status Sold
Purchase Type For Sale
Square Footage 1,380 sqft
Price per Sqft $115
Subdivision Oakwood Beach
MLS Listing ID NJSA142004
Sold Date 07/30/21
Style Bungalow
Bedrooms 2
Full Baths 1
HOA Y/N N
Abv Grd Liv Area 1,380
Originating Board BRIGHT
Year Built 1930
Annual Tax Amount $4,092
Tax Year 2020
Lot Size 0.420 Acres
Acres 0.42
Lot Dimensions 78.00 x 224.00
Property Sub-Type Detached
Property Description
Get ready for Summer in your new home just one Block from the River/Beach! This 2 bedroom, 1 bath home is ready for it's new owner. This property has a lot to offer in a manageable amount of space. Newer kitchen with White cabinets, Granite counters, Recess lighting and a built-in Beverage Fridge. First floor Master Bedroom has custom lighted Walk-in Closet with pull out Shelves. First floor Bath has Walk-In Shower, Custom Closets and Ceramic Tile. The seller has paid special attention to details when updating this home. The large open 2nd Floor has been used as a bedroom, with closet, heat and A/C, however it can be anything you'd like. The enclosed front porch adds Extra Living Space and has an abundance of windows for lots of natural light. The property also includes a 18x20 Welded Carport on concrete, a 14x42 Shed with A/C, electric, Work Bench, Roll-Up End Door, 2 Walk-Thru Doors and a 18x30 Shed with electric and an End Roll-Up Door and a Walk-Thru Door. Paved driveway, Side and Rear yard and back Deck rounds out this very desirable property. Call today for your appointment, as this won't last!!
Location
State NJ
County Salem
Area Elsinboro Twp (21704)
Zoning RES
Rooms
Main Level Bedrooms 1
Interior
Interior Features Combination Dining/Living, Entry Level Bedroom, Kitchen - Eat-In, Recessed Lighting, Upgraded Countertops, Walk-in Closet(s), Water Treat System, Wine Storage
Hot Water Electric
Heating Forced Air
Cooling Central A/C
Flooring Ceramic Tile, Laminated
Equipment Built-In Microwave, Built-In Range, Dryer - Electric, Microwave, Refrigerator, Stainless Steel Appliances, Water Conditioner - Owned, Water Heater
Fireplace N
Appliance Built-In Microwave, Built-In Range, Dryer - Electric, Microwave, Refrigerator, Stainless Steel Appliances, Water Conditioner - Owned, Water Heater
Heat Source Oil
Laundry Main Floor
Exterior
Exterior Feature Deck(s)
Garage Spaces 6.0
Carport Spaces 2
Water Access N
View River
Roof Type Pitched,Shingle
Accessibility None
Porch Deck(s)
Total Parking Spaces 6
Garage N
Building
Lot Description Cleared, Level, Not In Development, Open, Rear Yard, SideYard(s)
Story 1.5
Sewer On Site Septic
Water Private, Well
Architectural Style Bungalow
Level or Stories 1.5
Additional Building Above Grade, Below Grade
New Construction N
Schools
School District Salem County Public Schools
Others
Senior Community No
Tax ID 04-00021-00003
Ownership Fee Simple
SqFt Source Estimated
Acceptable Financing Cash, Conventional, FHA, VA
Listing Terms Cash, Conventional, FHA, VA
Financing Cash,Conventional,FHA,VA
Special Listing Condition Standard
Read Less
Want to know what your home might be worth? Contact us for a FREE valuation!

Our team is ready to help you sell your home for the highest possible price ASAP

Bought with Melissa E Brown • RE/MAX Preferred - Mullica Hill
GET MORE INFORMATION





