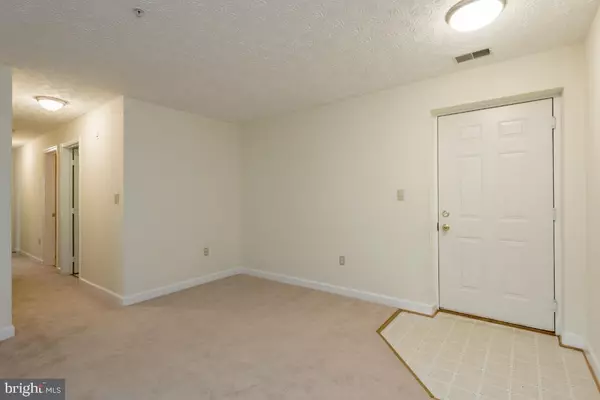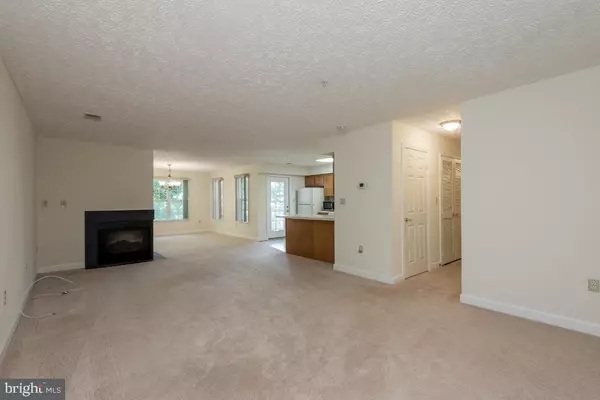$260,000
$269,900
3.7%For more information regarding the value of a property, please contact us for a free consultation.
615 ADMIRAL DR #307 Annapolis, MD 21401
2 Beds
2 Baths
1,330 SqFt
Key Details
Sold Price $260,000
Property Type Condo
Sub Type Condo/Co-op
Listing Status Sold
Purchase Type For Sale
Square Footage 1,330 sqft
Price per Sqft $195
Subdivision Admiral Reach At Harbour Gates
MLS Listing ID MDAA438262
Sold Date 08/28/20
Style Contemporary
Bedrooms 2
Full Baths 2
Condo Fees $288/mo
HOA Y/N N
Abv Grd Liv Area 1,330
Originating Board BRIGHT
Year Built 1996
Annual Tax Amount $2,595
Tax Year 2019
Property Description
Fantastic Admiral's Reach 2 BR/2BA unit backing to woods. This unit is vacant and ready to go! Open floor plan with large L-shaped Kitchen counter, bar area. French door off Kitchen to deck. Master Bedroom with walk in closet and full bath and pretty wooded view. 2nd BR large enough to hold a Queen sized Bed and wooded view. Features 18 month old gas furnace, hot water heater, dryer, dishwasher, counter top microwave. Open parking lot, unassigned. Security Building. Water and Sewer included in condo fee of $288 per month. Great off Bestgate Rd location with easy on/easy off to Rt. 50. No Annapolis City tax here yet 5 minutes to Downtown, walk to Westfield Mall. Seller is a Family Trust so exempt from Disclosures. Show and Sell!
Location
State MD
County Anne Arundel
Zoning R22
Rooms
Other Rooms Living Room, Dining Room, Primary Bedroom, Bedroom 2, Kitchen, Laundry, Bathroom 2, Primary Bathroom
Main Level Bedrooms 2
Interior
Interior Features Carpet, Ceiling Fan(s), Floor Plan - Traditional, Primary Bath(s), Walk-in Closet(s), Window Treatments
Hot Water Natural Gas
Heating Forced Air
Cooling Central A/C, Ceiling Fan(s)
Flooring Carpet, Vinyl, Ceramic Tile
Fireplaces Number 1
Fireplaces Type Double Sided, Fireplace - Glass Doors, Gas/Propane
Equipment Refrigerator, Oven/Range - Electric, Dishwasher, Disposal, Microwave, Washer, Dryer
Furnishings No
Fireplace Y
Window Features Double Hung,Screens
Appliance Refrigerator, Oven/Range - Electric, Dishwasher, Disposal, Microwave, Washer, Dryer
Heat Source Natural Gas
Laundry Washer In Unit, Dryer In Unit
Exterior
Utilities Available Cable TV, Fiber Optics Available, Under Ground
Amenities Available Fitness Center, Pool - Outdoor
Water Access N
View Trees/Woods
Accessibility None
Garage N
Building
Lot Description Backs to Trees
Story 3
Unit Features Garden 1 - 4 Floors
Sewer Public Sewer
Water Public
Architectural Style Contemporary
Level or Stories 3
Additional Building Above Grade, Below Grade
Structure Type Dry Wall
New Construction N
Schools
High Schools Annapolis
School District Anne Arundel County Public Schools
Others
Pets Allowed Y
HOA Fee Include Ext Bldg Maint,Lawn Maintenance,Management,Pool(s),Reserve Funds,Snow Removal,Trash,Water,Sewer
Senior Community No
Tax ID 020238890089430
Ownership Condominium
Security Features Smoke Detector,Carbon Monoxide Detector(s),Main Entrance Lock
Acceptable Financing FHA, VA, Conventional
Listing Terms FHA, VA, Conventional
Financing FHA,VA,Conventional
Special Listing Condition Standard
Pets Allowed Size/Weight Restriction
Read Less
Want to know what your home might be worth? Contact us for a FREE valuation!

Our team is ready to help you sell your home for the highest possible price ASAP

Bought with Michelle M Ruff • Berkshire Hathaway HomeServices PenFed Realty
GET MORE INFORMATION





