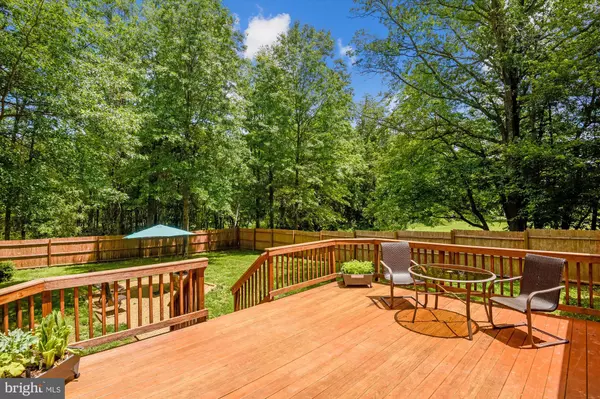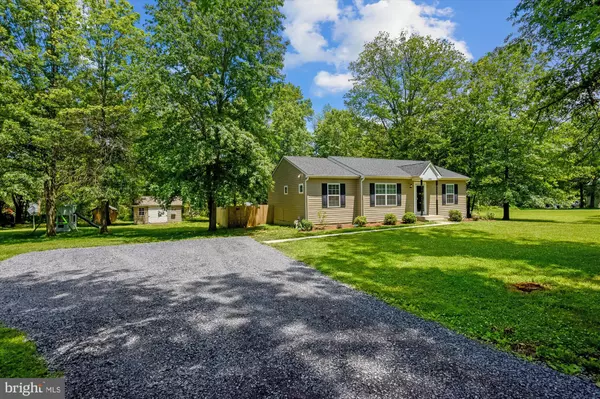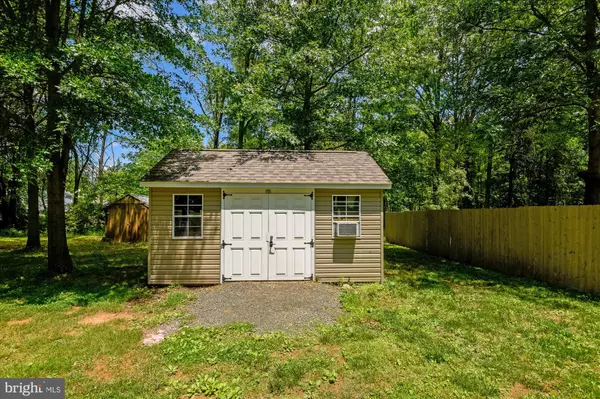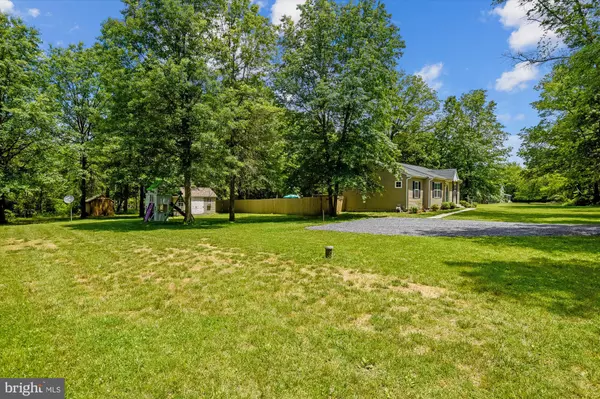$482,500
$479,000
0.7%For more information regarding the value of a property, please contact us for a free consultation.
35404 HAMLIN SCHOOL LN Middleburg, VA 20117
3 Beds
2 Baths
1,208 SqFt
Key Details
Sold Price $482,500
Property Type Single Family Home
Sub Type Detached
Listing Status Sold
Purchase Type For Sale
Square Footage 1,208 sqft
Price per Sqft $399
Subdivision None Available
MLS Listing ID VALO440056
Sold Date 09/13/21
Style Craftsman
Bedrooms 3
Full Baths 2
HOA Y/N N
Abv Grd Liv Area 1,208
Originating Board BRIGHT
Year Built 2014
Annual Tax Amount $3,597
Tax Year 2021
Lot Size 0.920 Acres
Acres 0.92
Property Description
New Price! Adorable Craftsman - one level living on .92 acre with fenced backyard. Hardwood floors, Freshly painted interior, Vaulted ceiling and Open floor plan. Deck off the kitchen leads to a cozy Firepit with pea gravel. Fully finished, Crawl space basement, is Acclimatized, offers great storage and houses all mechanicals leaving more room upstairs for family and friends. Nicely landscaped and a newly laid gravel driveway welcomes you. The Workshop Shed has electricity and AC plus there is a second storage shed too! And more: Wooden blinds, Custom designed bathroom vanity, New light fixtures and hardwood floors throughout, Custom built-ins in all closets, Storm doors on front and rear entrances, New kitchen faucet and hood vent for stove. Move in & ENJOY!
Location
State VA
County Loudoun
Zoning 01
Rooms
Basement Fully Finished, Sump Pump, Partial
Main Level Bedrooms 3
Interior
Interior Features Built-Ins, Ceiling Fan(s), Combination Kitchen/Dining, Entry Level Bedroom, Floor Plan - Open, Flat, Kitchen - Eat-In, Kitchen - Gourmet, Pantry, Recessed Lighting, Tub Shower, Upgraded Countertops, Wood Floors
Hot Water Electric
Heating Energy Star Heating System
Cooling Central A/C, Ceiling Fan(s)
Flooring Hardwood
Equipment Built-In Microwave, Dishwasher, Energy Efficient Appliances, Exhaust Fan, Humidifier, Icemaker, Oven/Range - Electric, Range Hood, Refrigerator, Stainless Steel Appliances, Washer, Water Heater
Fireplace N
Window Features ENERGY STAR Qualified
Appliance Built-In Microwave, Dishwasher, Energy Efficient Appliances, Exhaust Fan, Humidifier, Icemaker, Oven/Range - Electric, Range Hood, Refrigerator, Stainless Steel Appliances, Washer, Water Heater
Heat Source Electric
Laundry Main Floor
Exterior
Exterior Feature Deck(s)
Garage Spaces 6.0
Fence Privacy, Rear
Water Access N
Roof Type Architectural Shingle
Accessibility None
Porch Deck(s)
Road Frontage Private
Total Parking Spaces 6
Garage N
Building
Story 1.5
Sewer Public Sewer
Water Well
Architectural Style Craftsman
Level or Stories 1.5
Additional Building Above Grade, Below Grade
Structure Type Vaulted Ceilings
New Construction N
Schools
Elementary Schools Banneker
Middle Schools Blue Ridge
High Schools Loudoun Valley
School District Loudoun County Public Schools
Others
Senior Community No
Tax ID 596470402000
Ownership Fee Simple
SqFt Source Assessor
Special Listing Condition Standard
Read Less
Want to know what your home might be worth? Contact us for a FREE valuation!

Our team is ready to help you sell your home for the highest possible price ASAP

Bought with Nicholas Esperanza • Long & Foster Real Estate, Inc.
GET MORE INFORMATION





