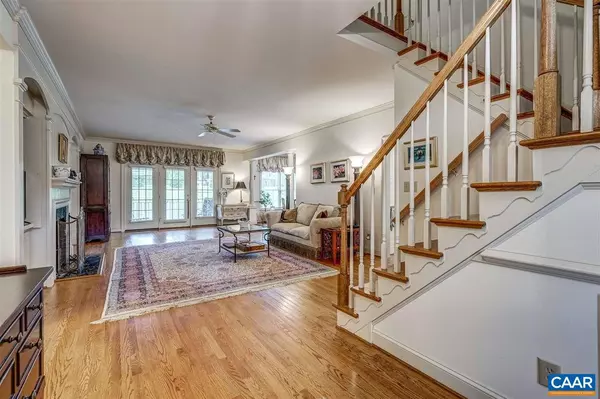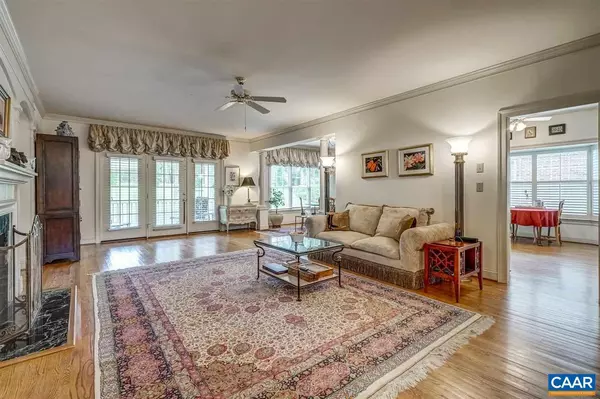$500,000
$500,000
For more information regarding the value of a property, please contact us for a free consultation.
3510 WEDGEWOOD CT CT Keswick, VA 22947
3 Beds
3 Baths
2,250 SqFt
Key Details
Sold Price $500,000
Property Type Single Family Home
Sub Type Detached
Listing Status Sold
Purchase Type For Sale
Square Footage 2,250 sqft
Price per Sqft $222
Subdivision Unknown
MLS Listing ID 618385
Sold Date 07/15/21
Style Other
Bedrooms 3
Full Baths 3
Condo Fees $58
HOA Fees $174/ann
HOA Y/N Y
Abv Grd Liv Area 2,250
Originating Board CAAR
Year Built 1999
Annual Tax Amount $3,759
Tax Year 2021
Lot Size 4,356 Sqft
Acres 0.1
Property Description
Beautifully maintained Glenmore Cottage on a quiet cul-de-sac. 1st floor offers welcoming Foyer, spacious Living Room with built-ins, fireplace, Formal Dining Room, updated Kitchen with granite counter tops, movable island, new appliances and bay window. The first floor Master Suite with french door to Screened Porch, Bedroom 2 or Study, Hall Bath, Laundry Room and 2-car garage. 2nd floor provides a large 3rd Bedroom Suite and 344 unfinished attic storage! You will enjoy your morning coffee or evening dinner on the delightful screened porch! Hardwood in Foyer, Living Room, Dining Room and Kitchen. New heat pump 2016, new Roof/exhaust fans & venting 2017, new duct work throughout, crawl space encapsulated with dehumidifier 2018, new ceramic tile in Hall Bath & 3rd Bedroom Bath. There are many special features throughout. PLUS everything the GLENMORE LIFESTYLE has to offer!,Fireplace in Living Room
Location
State VA
County Albemarle
Zoning PRD
Rooms
Other Rooms Living Room, Dining Room, Primary Bedroom, Kitchen, Foyer, Laundry, Primary Bathroom, Full Bath, Additional Bedroom
Main Level Bedrooms 2
Interior
Interior Features Walk-in Closet(s), Kitchen - Island, Pantry, Entry Level Bedroom
Heating Central
Cooling Heat Pump(s)
Flooring Carpet, Ceramic Tile, Hardwood
Fireplaces Number 1
Fireplaces Type Brick, Wood
Equipment Dryer, Washer, Dishwasher, Disposal, Oven/Range - Electric, Microwave, Refrigerator, Energy Efficient Appliances
Fireplace Y
Window Features Insulated,Screens,Double Hung
Appliance Dryer, Washer, Dishwasher, Disposal, Oven/Range - Electric, Microwave, Refrigerator, Energy Efficient Appliances
Exterior
Exterior Feature Porch(es), Screened
View Garden/Lawn
Roof Type Composite
Accessibility None
Porch Porch(es), Screened
Road Frontage Private
Garage Y
Building
Lot Description Sloping, Open
Story 1.5
Foundation Concrete Perimeter, Other
Sewer Public Sewer
Water Public
Architectural Style Other
Level or Stories 1.5
Additional Building Above Grade, Below Grade
Structure Type 9'+ Ceilings
New Construction N
Schools
Elementary Schools Stone-Robinson
Middle Schools Burley
High Schools Monticello
School District Albemarle County Public Schools
Others
HOA Fee Include Common Area Maintenance,Ext Bldg Maint,Road Maintenance
Ownership Other
Special Listing Condition Standard
Read Less
Want to know what your home might be worth? Contact us for a FREE valuation!

Our team is ready to help you sell your home for the highest possible price ASAP

Bought with JAY KALAGHER • LONG & FOSTER - HISTORIC DOWNTOWN
GET MORE INFORMATION





