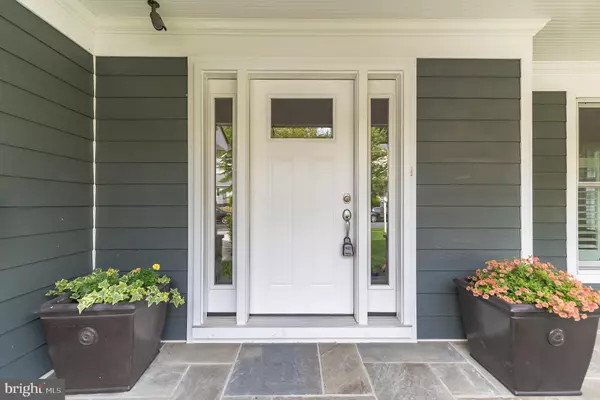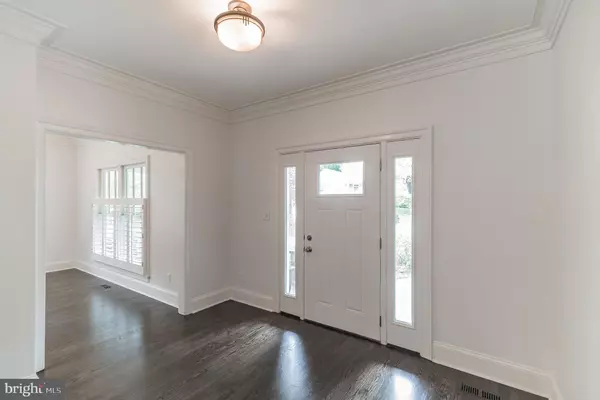$1,630,000
$1,499,900
8.7%For more information regarding the value of a property, please contact us for a free consultation.
2356 MERIDIAN ST Falls Church, VA 22046
5 Beds
5 Baths
4,530 SqFt
Key Details
Sold Price $1,630,000
Property Type Single Family Home
Sub Type Detached
Listing Status Sold
Purchase Type For Sale
Square Footage 4,530 sqft
Price per Sqft $359
Subdivision Meridian Park
MLS Listing ID VAFX1203058
Sold Date 06/29/21
Style Craftsman
Bedrooms 5
Full Baths 4
Half Baths 1
HOA Y/N N
Abv Grd Liv Area 3,310
Originating Board BRIGHT
Year Built 2013
Annual Tax Amount $15,387
Tax Year 2020
Lot Size 7,260 Sqft
Acres 0.17
Property Description
This beautiful 8-year-young home delivers warmth and character at every turn with plenty of space for work at home and study at home. It has been meticulously cared for by its loving owners with several post-construction upgrades like a top-of-the-line security system with flood lights and cameras on each corner of the house; backyard lighting; illuminated patio; a storage system in the two-car garage to accommodate all your bikes, kayaks, tools, and toys; and lovely plantation shutters on the main level. The home offers four bedrooms upstairs and three full baths. Be sure to check out the "fun zone" happy place in the finished attic accessed through the front bedroom. The home is nestled in a quiet enclave of Falls Church next to north Arlington and a few blocks to downtown Falls Church with easy commute access into DC, Pentagon, Tysons and more. Enjoy the rear deck for BBQs and the patio with its fire pit ready for evening cocktails with friends and neighbors. Walk or bike to either West Falls Church Metro or East Falls Church Metro. This is one home you don't want to miss. When touring this home, please don't disturb the robin nest in the front porch.
Location
State VA
County Fairfax
Zoning 140
Direction East
Rooms
Other Rooms Dining Room, Primary Bedroom, Bedroom 4, Bedroom 5, Kitchen, Family Room, Den, Recreation Room, Storage Room, Bathroom 2, Bathroom 3, Primary Bathroom
Basement Full, Fully Finished, Outside Entrance
Interior
Hot Water Natural Gas, 60+ Gallon Tank
Cooling Central A/C
Flooring Hardwood
Fireplaces Number 1
Equipment Stove, Refrigerator, Range Hood, Dishwasher, Disposal, Icemaker, Microwave, Washer, Dryer - Electric
Fireplace Y
Appliance Stove, Refrigerator, Range Hood, Dishwasher, Disposal, Icemaker, Microwave, Washer, Dryer - Electric
Heat Source Natural Gas
Laundry Upper Floor, Lower Floor
Exterior
Parking Features Garage Door Opener
Garage Spaces 6.0
Fence Fully, Privacy, Rear, Wood
Water Access N
Accessibility None
Attached Garage 2
Total Parking Spaces 6
Garage Y
Building
Story 3
Sewer Public Sewer
Water Public
Architectural Style Craftsman
Level or Stories 3
Additional Building Above Grade, Below Grade
New Construction N
Schools
Elementary Schools Haycock
Middle Schools Longfellow
High Schools Mclean
School District Fairfax County Public Schools
Others
Senior Community No
Tax ID 0404 12 0002
Ownership Fee Simple
SqFt Source Assessor
Security Features Electric Alarm,Exterior Cameras
Special Listing Condition Standard
Read Less
Want to know what your home might be worth? Contact us for a FREE valuation!

Our team is ready to help you sell your home for the highest possible price ASAP

Bought with Alex Turcan • Pearson Smith Realty, LLC
GET MORE INFORMATION





