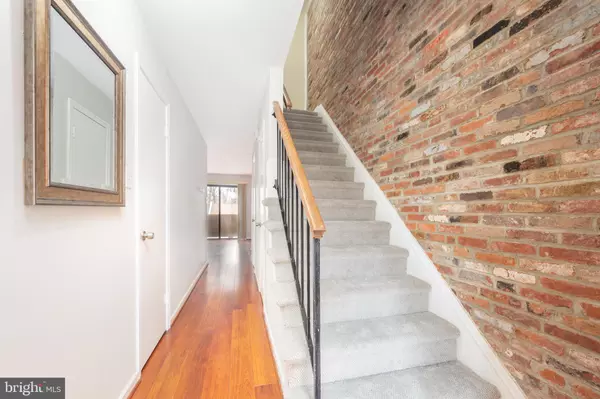$405,000
$389,500
4.0%For more information regarding the value of a property, please contact us for a free consultation.
3861-A STEPPES CT Falls Church, VA 22041
2 Beds
3 Baths
1,242 SqFt
Key Details
Sold Price $405,000
Property Type Condo
Sub Type Condo/Co-op
Listing Status Sold
Purchase Type For Sale
Square Footage 1,242 sqft
Price per Sqft $326
Subdivision Steppes Of Barcroft
MLS Listing ID VAFX1189756
Sold Date 04/30/21
Style Colonial
Bedrooms 2
Full Baths 2
Half Baths 1
Condo Fees $224/mo
HOA Y/N N
Abv Grd Liv Area 1,242
Originating Board BRIGHT
Year Built 1984
Annual Tax Amount $3,822
Tax Year 2021
Property Description
Be sure to see this upper level 2-story condo in the Steppes Of Barcroft neighborhood! This home has been recently painted a neutral color to appeal to just about everyone along with new carpeting upstairs. A beautiful exposed brick wall greets you as you enter the front door and leads up the staircase to the bedroom level. To your left is an upgraded kitchen, remodeled in 2011, with stainless steel appliances installed in 2018, granite countertops and luxury vinyl tile - along with a newer Samsung stacked washer and dryer installed in 2016. The dining room is directly off the kitchen and opens to the expansive living room, with sliding glass doors to your private terrace. There is also a half bath on the main floor, along with high-end laminate flooring, resulting in less maintenance and less wear and tear. An added feature to the kitchen are pocket doors, so you can maximize your space. HVAC replaced in 2012. Venturing upstairs, you will find two spacious owner's suites - each with its own attached full bathroom. The front master easily fits a king-sized bed while the other can fit a queen bed. The second master is also ideal for a home office! One of the master bathrooms was refreshed in 2015, and there is an abundance of closet space in this home, along with storage room under the stairs. Units in this neighborhood sell quickly, and the low monthly condo fee includes snow removal, common grounds maintenance as well as trash and recycling. One reserved parking spot in front of the unit and plenty of guest parking. Commute-friendly to DC and close to plenty of dining, retail and recreation as well! Lillian Carey Park, Holmes Run Trail and Baileys Community Center are only a 5-minute walk away! Welcome Home!
Location
State VA
County Fairfax
Zoning 220
Rooms
Other Rooms Living Room, Dining Room, Bedroom 2, Kitchen, Bedroom 1, Laundry, Full Bath, Half Bath
Interior
Interior Features Dining Area, Window Treatments, Upgraded Countertops, Tub Shower
Hot Water Natural Gas
Heating Forced Air
Cooling Central A/C
Flooring Hardwood, Ceramic Tile, Laminated, Carpet
Equipment Built-In Microwave, Dishwasher, Disposal, Washer, Dryer, Oven/Range - Gas, Stainless Steel Appliances, Washer/Dryer Stacked, Refrigerator, Icemaker
Fireplace N
Appliance Built-In Microwave, Dishwasher, Disposal, Washer, Dryer, Oven/Range - Gas, Stainless Steel Appliances, Washer/Dryer Stacked, Refrigerator, Icemaker
Heat Source Natural Gas
Laundry Washer In Unit, Dryer In Unit
Exterior
Exterior Feature Terrace
Parking On Site 1
Amenities Available Reserved/Assigned Parking
Water Access N
View Trees/Woods, Street
Accessibility None
Porch Terrace
Garage N
Building
Story 2
Sewer Public Sewer
Water Public
Architectural Style Colonial
Level or Stories 2
Additional Building Above Grade, Below Grade
New Construction N
Schools
Elementary Schools Belvedere
Middle Schools Glasgow
High Schools Justice
School District Fairfax County Public Schools
Others
HOA Fee Include Common Area Maintenance,Ext Bldg Maint,Management,Snow Removal,Insurance,Reserve Funds,Road Maintenance,Trash
Senior Community No
Tax ID 0614 32 3861A
Ownership Condominium
Special Listing Condition Standard
Read Less
Want to know what your home might be worth? Contact us for a FREE valuation!

Our team is ready to help you sell your home for the highest possible price ASAP

Bought with Anika Hinson • KW Metro Center
GET MORE INFORMATION





