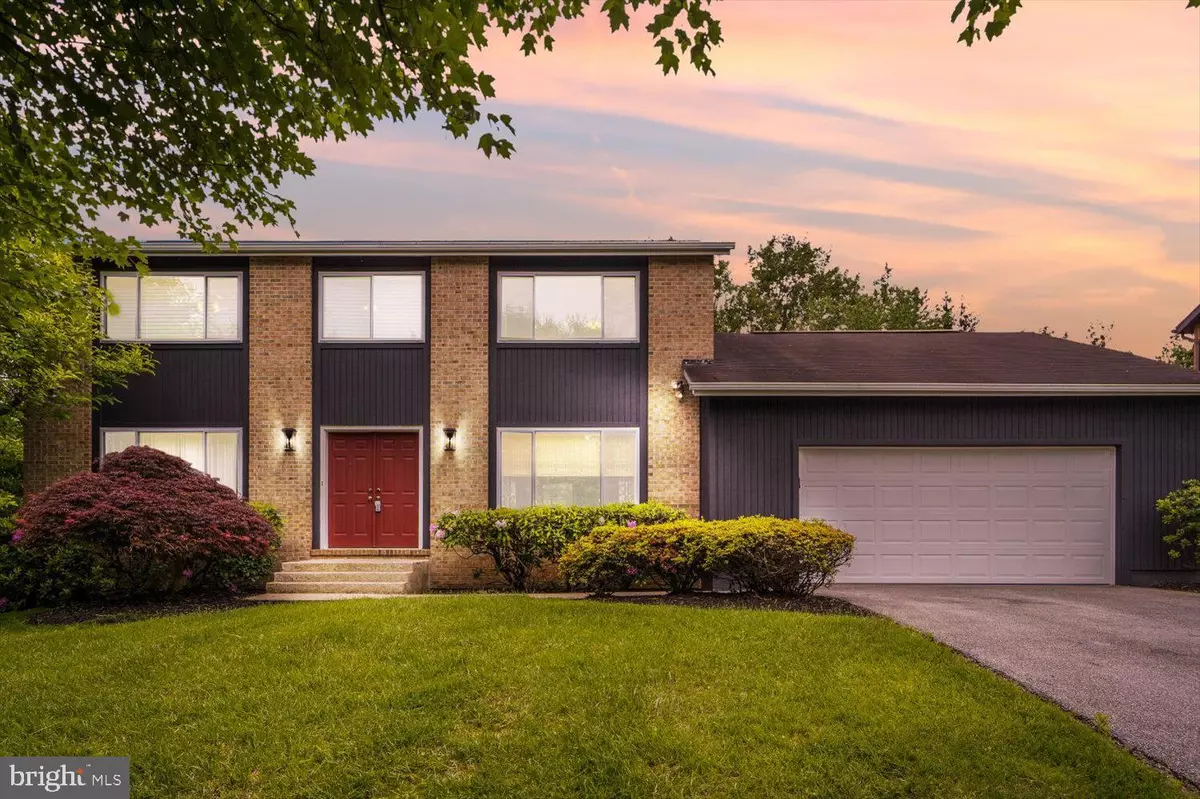$495,000
$475,000
4.2%For more information regarding the value of a property, please contact us for a free consultation.
3807 TABOR RD Owings Mills, MD 21117
4 Beds
4 Baths
2,426 SqFt
Key Details
Sold Price $495,000
Property Type Single Family Home
Sub Type Detached
Listing Status Sold
Purchase Type For Sale
Square Footage 2,426 sqft
Price per Sqft $204
Subdivision Velvet Hills
MLS Listing ID MDBC530576
Sold Date 07/19/21
Style Colonial
Bedrooms 4
Full Baths 2
Half Baths 2
HOA Y/N N
Abv Grd Liv Area 2,426
Originating Board BRIGHT
Year Built 1987
Annual Tax Amount $4,730
Tax Year 2021
Lot Size 0.407 Acres
Acres 0.41
Lot Dimensions 1.00 x
Property Description
MOVE RIGHT INTO THIS IMMACULATE UPDATED WARM AND WONDERFUL HOME. CONSISTENT FLOW OF HARDWOODS ON MAIN LEVEL. CURRENT AND MODERN WHITE EAT-IN KITCHEN WITH SS APPLIANCES, PANTRY, BUILT IN BAR AND GRANITE COUNTERS. INCREDIBLE ADDITION INCLUDES FULL SIZED LAUNDRY WITH UTILITY SINK, CLOSET, FREEZER AND EXIT TO REAR YARD. CONTINUE DOWN THE HALL ENDING IN A SPACIOUS OVERSIZED AT HOME OFFICE (COULD BE MAIN LEVEL 5TH BEDROOM). UPPER LEVEL WITH 4 BEDROOMS AND 2 FULL BATHS HAVE TOTALLY NEUTRAL DECOR AND CEILING FANS. THE LOWER LEVEL IS A GIFT OF ADDITIONAL BRIGHT AND OPEN SPACE FOR PLAYROOM, REC ROOM AND WALK OUT TO AMAZING YARD. THIS ORIGINAL OWNER IS READY TO PASS THE TORCH!!! Heat Pump 12/2020 Roof 12/2011
Location
State MD
County Baltimore
Zoning R
Rooms
Other Rooms Living Room, Dining Room, Primary Bedroom, Bedroom 2, Bedroom 3, Bedroom 4, Kitchen, Family Room, Laundry, Office, Recreation Room
Basement Other
Interior
Interior Features Attic, Ceiling Fan(s), Family Room Off Kitchen, Kitchen - Eat-In, Kitchen - Table Space, Primary Bath(s), Recessed Lighting, Stall Shower, Tub Shower, Upgraded Countertops, Window Treatments, Wood Floors
Hot Water Electric
Heating Heat Pump(s)
Cooling Ceiling Fan(s), Central A/C, Heat Pump(s), Programmable Thermostat
Flooring Hardwood, Carpet
Equipment Built-In Microwave, Dishwasher, Disposal, Dryer, Exhaust Fan, Humidifier, Oven/Range - Electric, Refrigerator, Stainless Steel Appliances, Washer
Window Features Screens,Sliding,Replacement
Appliance Built-In Microwave, Dishwasher, Disposal, Dryer, Exhaust Fan, Humidifier, Oven/Range - Electric, Refrigerator, Stainless Steel Appliances, Washer
Heat Source Electric
Laundry Main Floor
Exterior
Exterior Feature Screened, Enclosed
Parking Features Garage - Front Entry, Garage Door Opener
Garage Spaces 2.0
Utilities Available Cable TV
Water Access N
Roof Type Asphalt
Accessibility None
Porch Screened, Enclosed
Attached Garage 2
Total Parking Spaces 2
Garage Y
Building
Story 3
Sewer Public Sewer
Water Public
Architectural Style Colonial
Level or Stories 3
Additional Building Above Grade, Below Grade
New Construction N
Schools
School District Baltimore County Public Schools
Others
Senior Community No
Tax ID 04041900002390
Ownership Fee Simple
SqFt Source Assessor
Security Features Smoke Detector
Special Listing Condition Standard
Read Less
Want to know what your home might be worth? Contact us for a FREE valuation!

Our team is ready to help you sell your home for the highest possible price ASAP

Bought with Kelly Schuit • Next Step Realty
GET MORE INFORMATION





