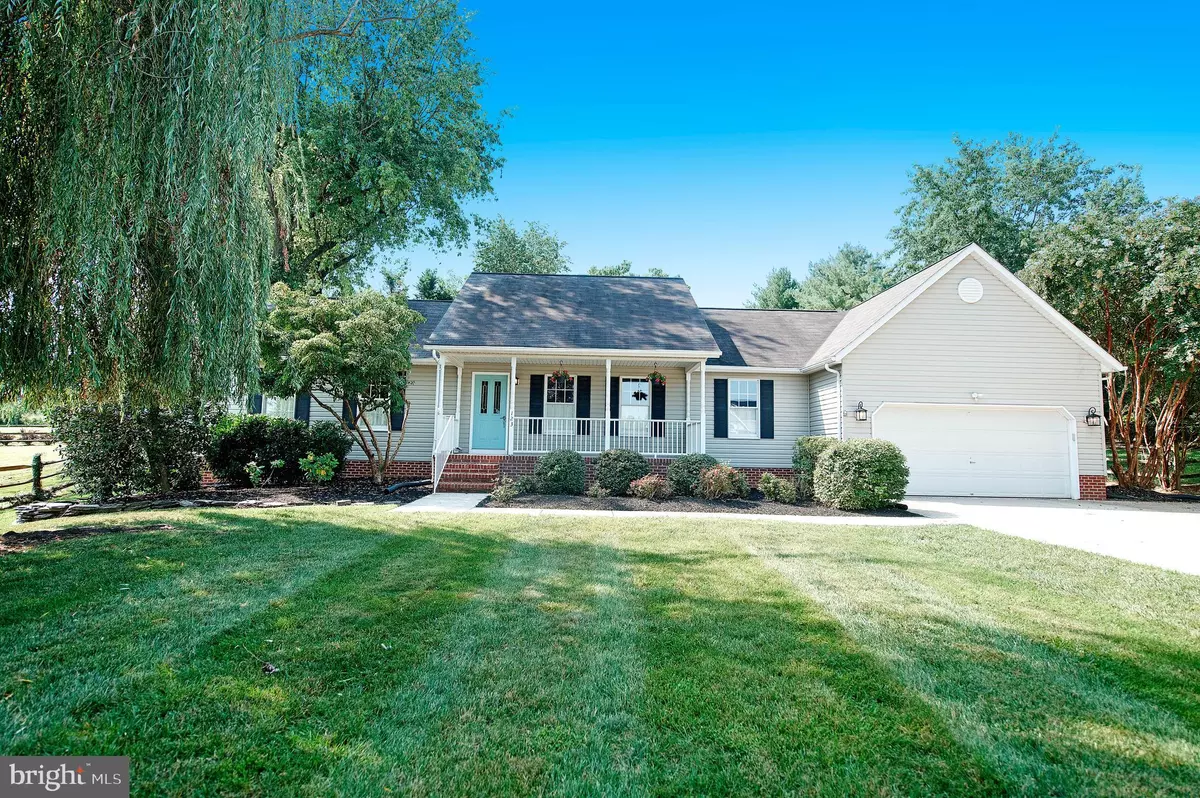$515,000
$515,000
For more information regarding the value of a property, please contact us for a free consultation.
123 GLENMORE CT Bel Air, MD 21014
4 Beds
4 Baths
3,175 SqFt
Key Details
Sold Price $515,000
Property Type Single Family Home
Sub Type Detached
Listing Status Sold
Purchase Type For Sale
Square Footage 3,175 sqft
Price per Sqft $162
Subdivision Parsons Ridge
MLS Listing ID MDHR2002646
Sold Date 09/16/21
Style Ranch/Rambler
Bedrooms 4
Full Baths 3
Half Baths 1
HOA Fees $33/mo
HOA Y/N Y
Abv Grd Liv Area 1,875
Originating Board BRIGHT
Year Built 1997
Annual Tax Amount $4,087
Tax Year 2021
Lot Size 0.483 Acres
Acres 0.48
Property Description
Well maintained and updated 4 bedroom 3.5 bath rancher with 2 car garage in sought after Parsons Ridge. Great location and neighborhood that is close to many local amenities, shops and restaurants. Open floor plan with large family room off of kitchen with cathedral ceilings and wood burning fireplace. Two sets of french doors in family room lead to large rear deck that has a retractable awning. Back yard is also fenced in with extensive landscaping. Updated kitchen with silestone countertops, plenty of cabinets and countertop space, bay window for eat in kitchen space and newer LVT tile. Master bedroom has newly renovated full bathroom. Living and Dining room have hardwood floors, crown molding and chair rail trim. Fully finished basement with large rec room, extra room with full bathroom that can be used as 5th bedroom, recessed lighting and storage room that has two sump pumps with batter back up. House also wired for alarm and has a full house generator. Garage also has electric wheel chair lift that can be conveyed with house. What a great deal and opportunity! Easy to show.
Location
State MD
County Harford
Zoning R1
Rooms
Other Rooms Dining Room, Primary Bedroom, Bedroom 2, Bedroom 3, Bedroom 4, Kitchen, Family Room, Other, Utility Room
Basement Fully Finished, Sump Pump, Full, Heated, Improved
Main Level Bedrooms 4
Interior
Interior Features Dining Area, Kitchen - Country, Kitchen - Table Space, Wood Floors, Chair Railings, Crown Moldings
Hot Water Natural Gas
Heating Forced Air
Cooling Ceiling Fan(s), Central A/C
Fireplaces Number 1
Fireplaces Type Wood
Equipment Dishwasher, Disposal, Oven/Range - Gas, Range Hood, Oven/Range - Electric, Refrigerator, Microwave
Fireplace Y
Window Features Double Pane,Screens,Bay/Bow
Appliance Dishwasher, Disposal, Oven/Range - Gas, Range Hood, Oven/Range - Electric, Refrigerator, Microwave
Heat Source Natural Gas
Exterior
Exterior Feature Deck(s)
Parking Features Other
Garage Spaces 2.0
Fence Rear
Utilities Available Cable TV Available
Water Access N
Roof Type Composite,Shingle
Accessibility None
Porch Deck(s)
Attached Garage 2
Total Parking Spaces 2
Garage Y
Building
Lot Description Landscaping, Backs to Trees, Premium, Private, Trees/Wooded
Story 2
Sewer Public Sewer
Water Public
Architectural Style Ranch/Rambler
Level or Stories 2
Additional Building Above Grade, Below Grade
New Construction N
Schools
School District Harford County Public Schools
Others
Senior Community No
Tax ID 1303248321
Ownership Fee Simple
SqFt Source Assessor
Special Listing Condition Standard
Read Less
Want to know what your home might be worth? Contact us for a FREE valuation!

Our team is ready to help you sell your home for the highest possible price ASAP

Bought with Krissy Doherty • Northrop Realty
GET MORE INFORMATION





