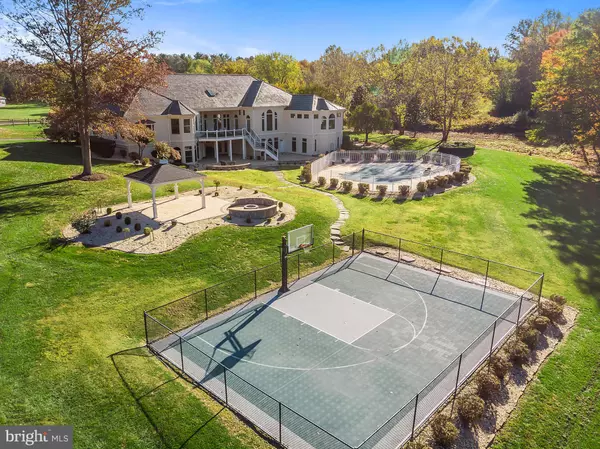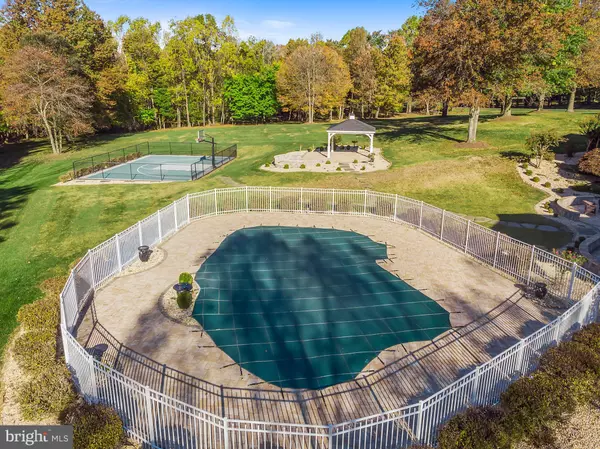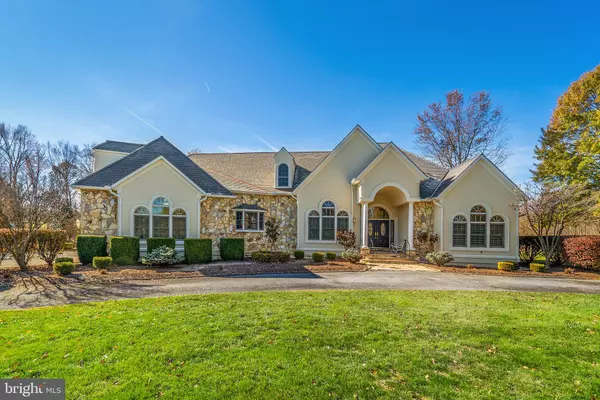$1,400,000
$1,425,000
1.8%For more information regarding the value of a property, please contact us for a free consultation.
23701 GRASTY PL Middleburg, VA 20117
5 Beds
6 Baths
5,067 SqFt
Key Details
Sold Price $1,400,000
Property Type Single Family Home
Sub Type Detached
Listing Status Sold
Purchase Type For Sale
Square Footage 5,067 sqft
Price per Sqft $276
Subdivision Melmore
MLS Listing ID VALO411810
Sold Date 09/04/20
Style Contemporary
Bedrooms 5
Full Baths 5
Half Baths 1
HOA Y/N N
Abv Grd Liv Area 5,067
Originating Board BRIGHT
Year Built 1998
Annual Tax Amount $10,404
Tax Year 2020
Lot Size 5.200 Acres
Acres 5.2
Property Description
Stunning contemporary home tucked away in one of Middleburg's most desirable neighborhoods. This lovingly and well-maintained property reflects owner's attention and care. Home boasts of a unique interior design with sweeping 12+ ceilings, arched doorways, open floor plan, and grand picture windows, that enhance the feeling of space and light throughout. The sun splashed kitchen is a gourmet chef's delight. Granite counter tops, custom cabinetry, 6-burner Jenn-Air range with grill/griddle, double oven, and large island with vegetable sink complete with a butler's pantry. Step inside the Master bedroom retreat filled with the abundance of light and spectacular views. The master bath continues the flow of light with block glass windows, shower wall, large Jacuzzi tub, dual granite vanities, and glass art niche. There are four additional bedrooms, three on the main level and one upstairs. Two share a large Jack-n-Jill bath and two include in-suite baths. The lower level features a walk-out basement with French exterior doors, full bathroom with exterior access, and pre-plumbing for two additional baths and wet bar. Plenty of open space to expand and create an in-law suite, au pair living, or large entertainment area. This beautifully appointed home includes numerous upgrades throughout including two gas log fireplaces, individual room temperature controls, and a water filtration system with reverse osmosis. The lush landscaped grounds are beautiful and meticulously kept. Stone pathway, flower beds, cherry trees, and a small creek give the feeling of your own private retreat. Perfectly designed for entertaining or the active family, the backyard is a delight with fenced swimming pool with waterfall, covered gazebo with wood burning fire pit, fenced sport court, and paved patio areas. Priced below 2 recent appraisals.
Location
State VA
County Loudoun
Zoning 01
Rooms
Basement Full, Connecting Stairway, Rough Bath Plumb, Windows, Walkout Level, Unfinished, Sump Pump, Space For Rooms
Main Level Bedrooms 4
Interior
Interior Features Breakfast Area, Built-Ins, Butlers Pantry, Carpet, Ceiling Fan(s), Dining Area, Entry Level Bedroom, Family Room Off Kitchen, Formal/Separate Dining Room, Floor Plan - Open, Kitchen - Gourmet, Kitchen - Island, Primary Bath(s), Pantry, Recessed Lighting, Sprinkler System, Stall Shower, Upgraded Countertops, Walk-in Closet(s), Water Treat System, Window Treatments, Wood Floors
Hot Water Electric
Heating Zoned, Central
Cooling Central A/C, Zoned
Flooring Hardwood, Carpet, Ceramic Tile
Fireplaces Number 2
Fireplaces Type Double Sided, Stone, Gas/Propane
Equipment Built-In Microwave, Dishwasher, Disposal, Oven - Double, Cooktop, Dryer - Front Loading, Icemaker, Refrigerator, Stainless Steel Appliances, Washer - Front Loading, Cooktop - Down Draft, Six Burner Stove, Water Heater
Furnishings No
Fireplace Y
Window Features Double Hung,Transom,Double Pane,Screens
Appliance Built-In Microwave, Dishwasher, Disposal, Oven - Double, Cooktop, Dryer - Front Loading, Icemaker, Refrigerator, Stainless Steel Appliances, Washer - Front Loading, Cooktop - Down Draft, Six Burner Stove, Water Heater
Heat Source Electric
Laundry Main Floor
Exterior
Exterior Feature Patio(s), Terrace
Parking Features Additional Storage Area, Garage - Side Entry, Garage Door Opener, Inside Access, Oversized
Garage Spaces 7.0
Fence Board
Pool Heated, In Ground, Fenced, Filtered
Utilities Available Under Ground, Propane, DSL Available
Water Access N
View Garden/Lawn, Creek/Stream
Roof Type Composite
Accessibility None
Porch Patio(s), Terrace
Attached Garage 3
Total Parking Spaces 7
Garage Y
Building
Lot Description Backs to Trees, Cleared, Landscaping, Private, Front Yard, Level, Open, Rear Yard, Secluded, Stream/Creek
Story 3
Sewer Septic = # of BR
Water Private
Architectural Style Contemporary
Level or Stories 3
Additional Building Above Grade
Structure Type 9'+ Ceilings,Tray Ceilings,Block Walls
New Construction N
Schools
School District Loudoun County Public Schools
Others
Senior Community No
Tax ID 504459104000
Ownership Fee Simple
SqFt Source Assessor
Security Features Security System,Motion Detectors
Horse Property N
Special Listing Condition Standard
Read Less
Want to know what your home might be worth? Contact us for a FREE valuation!

Our team is ready to help you sell your home for the highest possible price ASAP

Bought with Eleanore J Corini • Long & Foster Real Estate, Inc.
GET MORE INFORMATION





