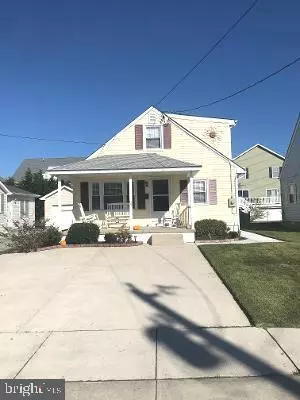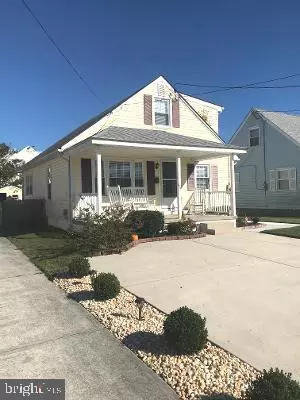$449,000
$449,000
For more information regarding the value of a property, please contact us for a free consultation.
171 10TH S Brigantine, NJ 08203
3 Beds
2 Baths
9,999 SqFt
Key Details
Sold Price $449,000
Property Type Single Family Home
Sub Type Detached
Listing Status Sold
Purchase Type For Sale
Square Footage 9,999 sqft
Price per Sqft $44
Subdivision Brigantine
MLS Listing ID NJAC115470
Sold Date 12/17/20
Style Cape Cod
Bedrooms 3
Full Baths 2
HOA Y/N N
Abv Grd Liv Area 9,999
Originating Board BRIGHT
Year Built 1955
Annual Tax Amount $5,000
Tax Year 2020
Lot Size 3,600 Sqft
Acres 0.08
Lot Dimensions 40x90
Property Description
Welcome to Brigantine. New Jerseys best kept secret. One bridge in, same bridge out. No through traffic. There is a sandy beach waiting for you and a back bay that needs your jet ski, fishing talents or just watching the beautiful sunsets. Flip Flops are required and maybe a 4 x 4 if you have one. This well taken care of home has three bedroom and two baths so bring some family and friends too. Back yard has been known to emit some outstanding BBQ aromas. A small fire pit has been known to attract marshmallows. The 22 x 18 patio and 18 x 8 front porch provides you with extra outdoor room for you and your visitors to enjoy. Home has one bedroom down stairs with full tub/shower bath. Upstairs has two bedrooms with full bath with shower only. Off street parking for two and pleasant front porch to enjoy. Home comes with full one year renewable 2-10 warranty. Come take a look and I think you just may want to stay.
Location
State NJ
County Atlantic
Area Brigantine City (20103)
Zoning R
Rooms
Other Rooms Living Room, Dining Room, Bedroom 2, Bedroom 3, Kitchen, Bedroom 1, Laundry, Bathroom 1, Bathroom 2
Main Level Bedrooms 1
Interior
Interior Features Carpet, Ceiling Fan(s), Floor Plan - Traditional, Kitchen - Eat-In, Window Treatments
Hot Water Natural Gas
Heating Central
Cooling Central A/C
Flooring Fully Carpeted
Equipment Built-In Range, Disposal, Dryer - Gas, Oven/Range - Gas, Range Hood, Refrigerator, Washer/Dryer Stacked, Water Heater
Furnishings Partially
Fireplace N
Window Features Double Hung,Replacement,Screens,Vinyl Clad
Appliance Built-In Range, Disposal, Dryer - Gas, Oven/Range - Gas, Range Hood, Refrigerator, Washer/Dryer Stacked, Water Heater
Heat Source Natural Gas
Laundry Main Floor
Exterior
Exterior Feature Patio(s), Porch(es)
Garage Spaces 4.0
Fence Partially, Rear, Wood
Utilities Available Cable TV, Phone
Water Access N
Roof Type Asbestos Shingle,Pitched
Street Surface Black Top
Accessibility 2+ Access Exits, Doors - Lever Handle(s)
Porch Patio(s), Porch(es)
Road Frontage City/County
Total Parking Spaces 4
Garage N
Building
Lot Description Front Yard, Level, Rear Yard
Story 2
Foundation Crawl Space
Sewer Public Sewer
Water Public
Architectural Style Cape Cod
Level or Stories 2
Additional Building Above Grade
Structure Type Dry Wall
New Construction N
Schools
School District Brigantine City Schools
Others
Pets Allowed Y
Senior Community No
Tax ID 03-01303-00003
Ownership Fee Simple
SqFt Source Estimated
Security Features Carbon Monoxide Detector(s),Smoke Detector
Acceptable Financing Cash, Conventional, FHA
Horse Property N
Listing Terms Cash, Conventional, FHA
Financing Cash,Conventional,FHA
Special Listing Condition Standard
Pets Allowed No Pet Restrictions
Read Less
Want to know what your home might be worth? Contact us for a FREE valuation!

Our team is ready to help you sell your home for the highest possible price ASAP

Bought with Michael A Becker • BHHS Fox & Roach-Brigantine
GET MORE INFORMATION





