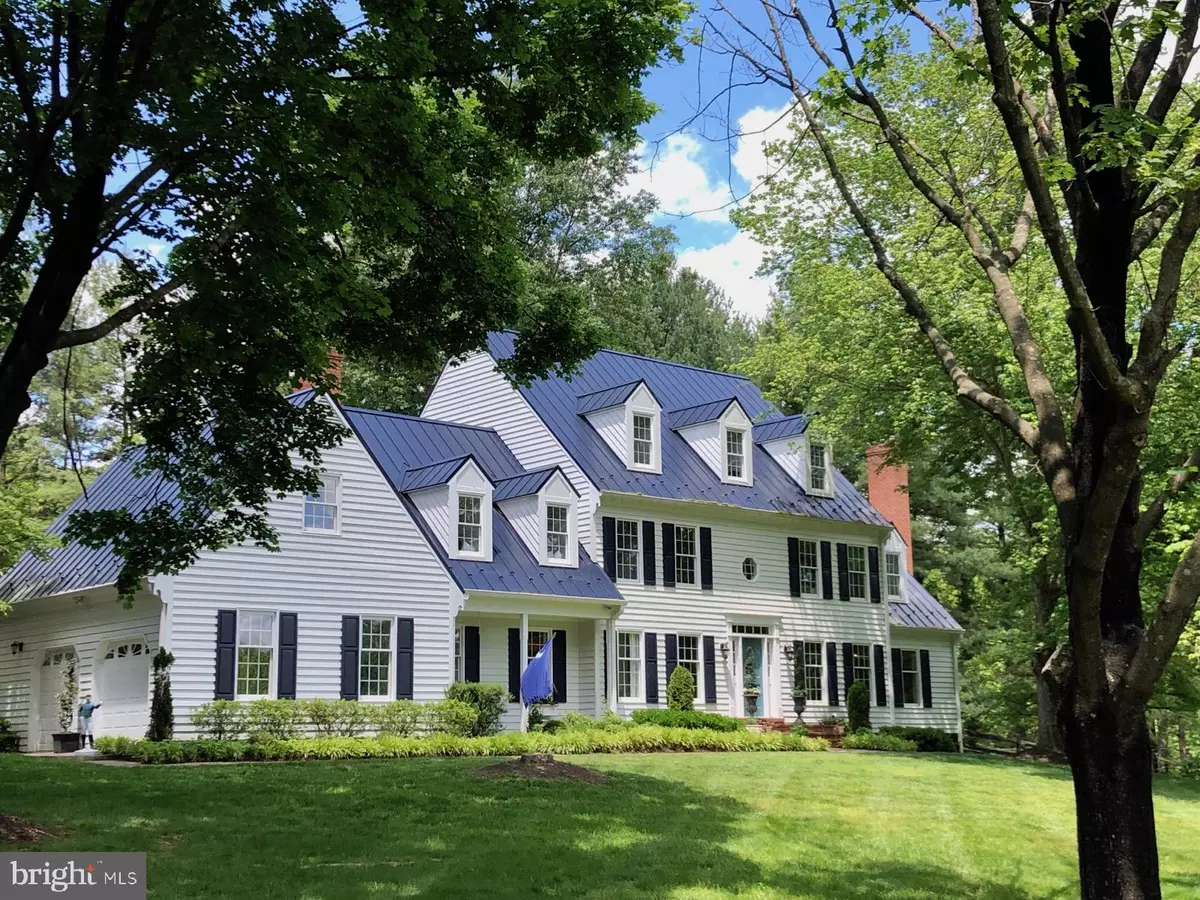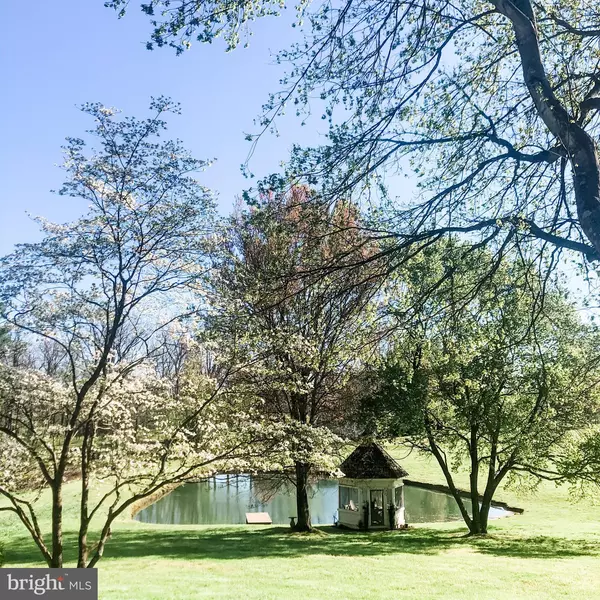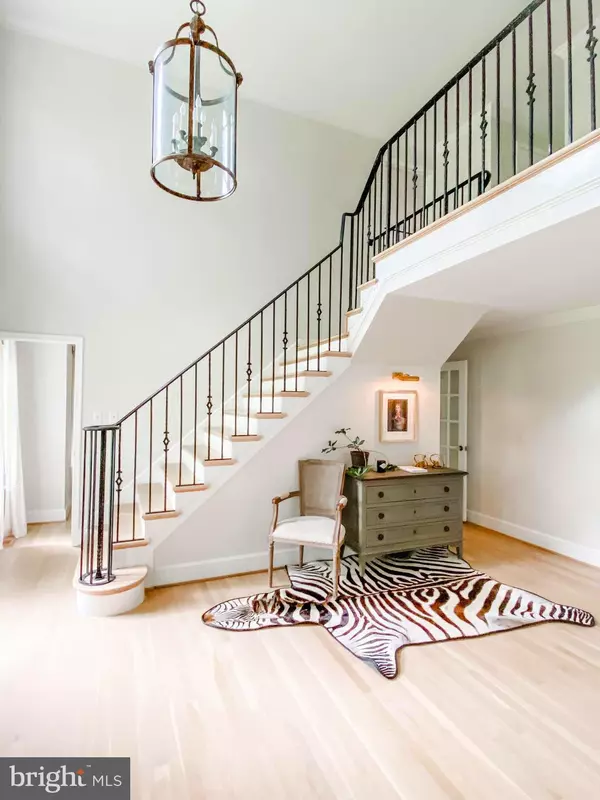$1,213,000
$1,219,000
0.5%For more information regarding the value of a property, please contact us for a free consultation.
37175 ADAMS GREEN LN Middleburg, VA 20117
4 Beds
5 Baths
4,135 SqFt
Key Details
Sold Price $1,213,000
Property Type Single Family Home
Sub Type Detached
Listing Status Sold
Purchase Type For Sale
Square Footage 4,135 sqft
Price per Sqft $293
Subdivision Melmore
MLS Listing ID VALO411356
Sold Date 07/15/20
Style Colonial
Bedrooms 4
Full Baths 4
Half Baths 1
HOA Y/N N
Abv Grd Liv Area 4,135
Originating Board BRIGHT
Year Built 1987
Annual Tax Amount $9,316
Tax Year 2020
Lot Size 3.030 Acres
Acres 3.03
Property Description
Escape the city to this idyllic Middleburg neighborhood! Work from home with excellent COMCAST internet connection. Play from home with picturesque, rolling front yard and private pond with gazebo. This home has undergone extensive renovations down to the studs and reads like a brand new, custom home with quality finishes throughout. All refinished hardwood floors, herringbone brick flooring in several rooms, multiple custom designed cabinetry additions, new lighting throughout, handmade iron banister, newly tiled bathrooms and so much more. 4BR, 4.5 BA, full lower level workout room, full 4th floor playroom, owner's suite with 2 bathrooms, en suite guest room, inspiring laundry room, and 2 car garage. The photos tell the story. Spacious rooms throughout. Thoughtful designer detail in every room. Everything you need to enjoy a beautiful Middleburg life. PROFESSIONAL PHOTO SHOOT DELAYED. MORE PHOTOS COMING SOON.
Location
State VA
County Loudoun
Zoning 01
Rooms
Basement Full
Interior
Interior Features Breakfast Area, Built-Ins, Crown Moldings, Formal/Separate Dining Room, Kitchen - Eat-In, Kitchen - Island, Primary Bath(s), Walk-in Closet(s), Wood Floors, Attic
Hot Water Electric
Heating Central, Heat Pump(s)
Cooling Central A/C
Flooring Hardwood, Stone, Tile/Brick
Fireplaces Number 2
Equipment Dishwasher, Disposal, Dryer, Oven - Wall, Oven/Range - Electric, Refrigerator, Washer
Fireplace Y
Appliance Dishwasher, Disposal, Dryer, Oven - Wall, Oven/Range - Electric, Refrigerator, Washer
Heat Source Electric
Laundry Main Floor
Exterior
Parking Features Garage - Rear Entry, Garage Door Opener, Additional Storage Area
Garage Spaces 2.0
Fence Split Rail, Wire
Utilities Available Fiber Optics Available
Water Access N
View Pond
Roof Type Metal
Street Surface Paved
Accessibility None
Attached Garage 2
Total Parking Spaces 2
Garage Y
Building
Lot Description Backs to Trees, Front Yard, Pond, Road Frontage
Story 3
Sewer On Site Septic
Water Well
Architectural Style Colonial
Level or Stories 3
Additional Building Above Grade, Below Grade
Structure Type High
New Construction N
Schools
School District Loudoun County Public Schools
Others
Pets Allowed Y
Senior Community No
Tax ID 503167311000
Ownership Fee Simple
SqFt Source Assessor
Horse Property N
Special Listing Condition Standard
Pets Allowed No Pet Restrictions
Read Less
Want to know what your home might be worth? Contact us for a FREE valuation!

Our team is ready to help you sell your home for the highest possible price ASAP

Bought with John W Denny • Long & Foster Real Estate, Inc.
GET MORE INFORMATION





