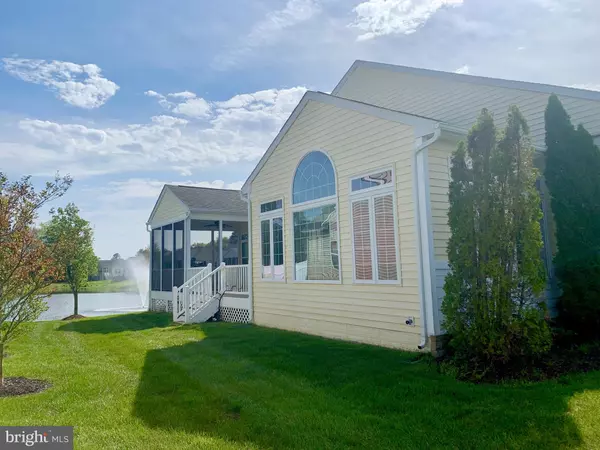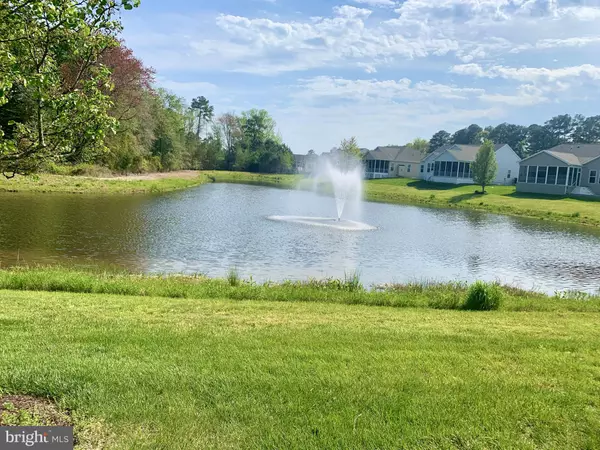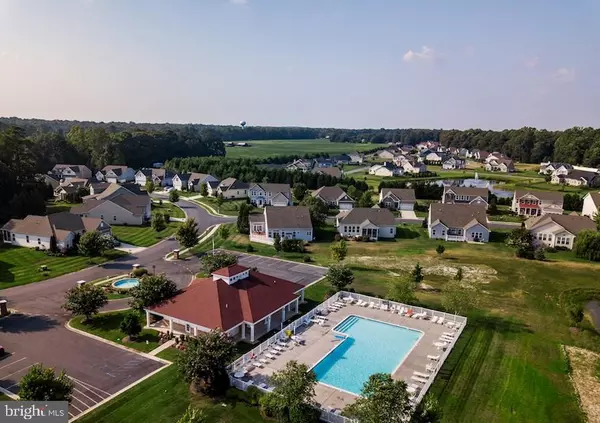$485,000
$499,000
2.8%For more information regarding the value of a property, please contact us for a free consultation.
34010 INLET BREEZE DR Lewes, DE 19958
4 Beds
3 Baths
3,298 SqFt
Key Details
Sold Price $485,000
Property Type Single Family Home
Sub Type Detached
Listing Status Sold
Purchase Type For Sale
Square Footage 3,298 sqft
Price per Sqft $147
Subdivision Bay Pointe
MLS Listing ID DESU182500
Sold Date 07/13/21
Style Coastal
Bedrooms 4
Full Baths 3
HOA Fees $133/qua
HOA Y/N Y
Abv Grd Liv Area 3,298
Originating Board BRIGHT
Annual Tax Amount $1,615
Tax Year 2020
Lot Size 7,841 Sqft
Acres 0.18
Lot Dimensions 78.00 x 105.00
Property Description
Lovely Baypoint home with a desirable Lewes,Delaware address ! The opportunity to own in a waterfront community with direct kayak bay access is hard to fine. The community boasts a fantastic pavilion with a kayak launch, community clubhouse and pool. This waterfront home puts you close to nature, the bay, local bike trails, fantastic beaches, museums, fantastic tax free shopping and dining. Tour this stunning home to be captivated by the realities and possibilities that as well appointed home provides. Hardwood floors, vaulted ceiling s, stone fireplace, huge kitchen with tall lighted cabinets, gas range as well as high-end appliances. Steps away find the roomy breakfast nook surrounded by light filled windows. Be wowed by the bright and spacious sunroom, perfect for an office or bonus room. The roomy downstairs master bedroom that has water views, includes a walk in closet and attached en-suite bath that has a custom tile shower and a separate garden tub, and a private water closet. This home has four bedrooms as well as three full baths, an open air deck and a screened porch over looking a room lovely pond. The large two car garage is a perfect place to store all of your beach toys and your vehicle. Schedule your appointment today to tour this fantastic home.
Location
State DE
County Sussex
Area Indian River Hundred (31008)
Zoning AR-1
Rooms
Basement Partial
Main Level Bedrooms 4
Interior
Hot Water Electric
Heating Forced Air
Cooling Central A/C
Fireplaces Number 1
Heat Source Electric
Exterior
Parking Features Garage Door Opener
Garage Spaces 2.0
Water Access N
View Pond
Accessibility None
Attached Garage 2
Total Parking Spaces 2
Garage Y
Building
Lot Description Backs - Open Common Area
Story 2
Sewer Public Sewer
Water Public
Architectural Style Coastal
Level or Stories 2
Additional Building Above Grade, Below Grade
New Construction N
Schools
School District Cape Henlopen
Others
Pets Allowed Y
Senior Community No
Tax ID 234-18.00-733.00
Ownership Fee Simple
SqFt Source Assessor
Acceptable Financing Conventional, Cash
Listing Terms Conventional, Cash
Financing Conventional,Cash
Special Listing Condition Standard
Pets Allowed No Pet Restrictions
Read Less
Want to know what your home might be worth? Contact us for a FREE valuation!

Our team is ready to help you sell your home for the highest possible price ASAP

Bought with Sharon E Lambert • Weichert Realtors-Limestone
GET MORE INFORMATION





