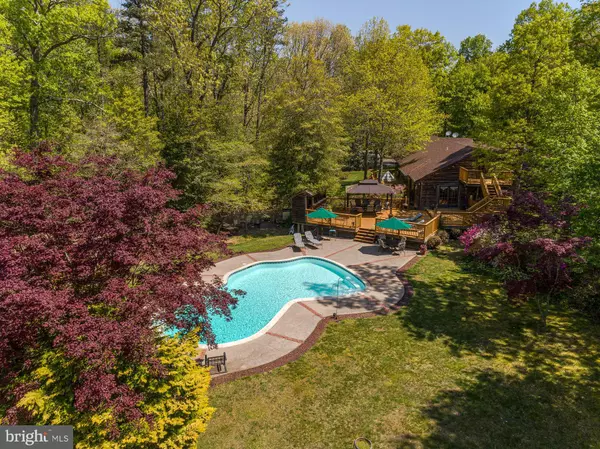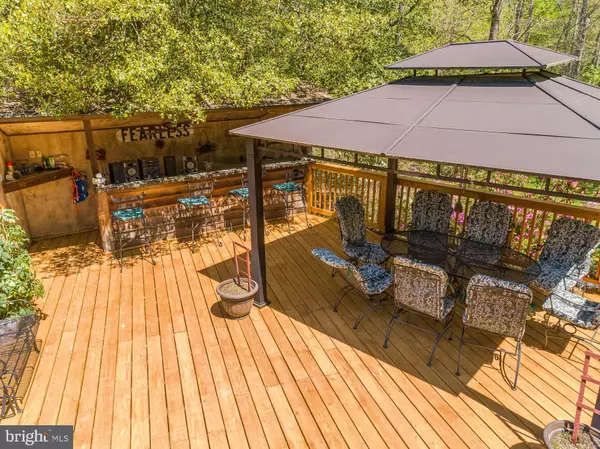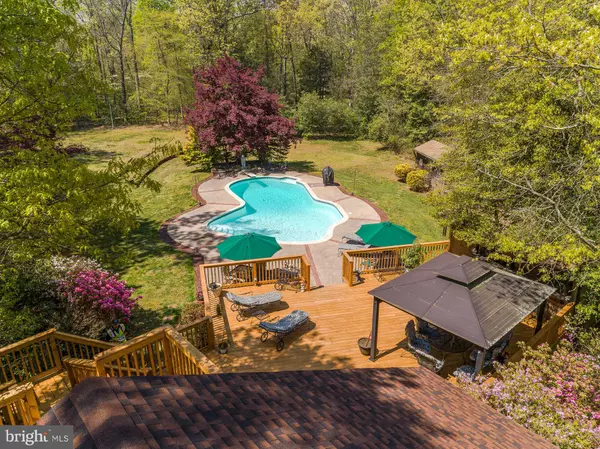$454,900
$454,900
For more information regarding the value of a property, please contact us for a free consultation.
1263 PARVIN MILL RD Elmer, NJ 08318
4 Beds
4 Baths
3,905 SqFt
Key Details
Sold Price $454,900
Property Type Single Family Home
Sub Type Detached
Listing Status Sold
Purchase Type For Sale
Square Footage 3,905 sqft
Price per Sqft $116
Subdivision None Available
MLS Listing ID NJSA138072
Sold Date 10/09/20
Style Ranch/Rambler
Bedrooms 4
Full Baths 4
HOA Y/N N
Abv Grd Liv Area 3,905
Originating Board BRIGHT
Year Built 1990
Annual Tax Amount $14,193
Tax Year 2019
Lot Size 1.000 Acres
Acres 1.0
Lot Dimensions 0.00 x 0.00
Property Description
Memories will be plentiful at this serene oasis. Family and friends will be gathering around the 30,000 gallon built in pool with brand new deck overlooking it while sipping a cool drink from the covered bar area. This is truly an entertainers paradise but also a hunters haven with 17 acres of wildlife. The exterior of this beautiful ranch has a no maintenance lifetime Northwestern Cedar siding and newer roof. The interior is built for a family to enjoy. The kitchen has beautiful granite , built in Sub zero refrigerator, Thermador double oven, new cooktop and plenty of counters and cabinets. Their is a quiet room off of the kitchen that can be used for a reading room or study that leads to the deck and pool. On the other side of the kitchen you walk into a raised ceiling planked with beautiful wood, stone double sided fireplace, built ins and a new deck off of this area, too. The master is separate from the other three bedrooms which allows privacy, It has two separate walk in closets and a large master bath. One of the bedrooms has a private bath and the other two share a jack and jill bathroom. Bonus room up a hidden staircase from the kitchen that has a private deck overlooking the pool and ample storage. Walk in large laundry room , another large area being used as a private office available, also. Lots of storage. Full basement with plenty of shelving, two new water softening systems, cedar closet, Trane AC and Heating, an extra room and full bath for the teen that wants their space. This house has it all. Come see!
Location
State NJ
County Salem
Area Pittsgrove Twp (21711)
Zoning PITTSGROVE TOWNSHIP
Rooms
Basement Full, Partially Finished, Sump Pump, Windows, Rough Bath Plumb
Main Level Bedrooms 4
Interior
Interior Features Attic, Attic/House Fan, Bar, Built-Ins, Breakfast Area, Carpet, Cedar Closet(s), Ceiling Fan(s), Chair Railings, Dining Area, Entry Level Bedroom, Family Room Off Kitchen, Formal/Separate Dining Room, Floor Plan - Traditional, Kitchen - Eat-In, Kitchen - Island, Primary Bath(s), Sprinkler System, Walk-in Closet(s), Tub Shower, Water Treat System, Recessed Lighting
Hot Water Electric
Heating Central, Forced Air
Cooling Central A/C
Flooring Hardwood, Ceramic Tile, Carpet
Fireplaces Type Double Sided, Wood
Equipment Built-In Microwave, Dishwasher, Disposal, Cooktop, Dryer - Electric, Humidifier, Icemaker, Microwave, Oven - Double, Oven - Self Cleaning, Oven - Wall, Refrigerator, Stove, Washer, Water Heater
Fireplace Y
Appliance Built-In Microwave, Dishwasher, Disposal, Cooktop, Dryer - Electric, Humidifier, Icemaker, Microwave, Oven - Double, Oven - Self Cleaning, Oven - Wall, Refrigerator, Stove, Washer, Water Heater
Heat Source Propane - Owned
Exterior
Exterior Feature Deck(s), Porch(es), Roof
Parking Features Additional Storage Area, Other
Garage Spaces 13.0
Pool In Ground
Water Access N
Roof Type Architectural Shingle
Accessibility None
Porch Deck(s), Porch(es), Roof
Attached Garage 2
Total Parking Spaces 13
Garage Y
Building
Lot Description Level, Front Yard, Landscaping, Partly Wooded, Rear Yard, Secluded, Trees/Wooded
Story 1.5
Sewer Public Sewer
Water Well
Architectural Style Ranch/Rambler
Level or Stories 1.5
Additional Building Above Grade, Below Grade
New Construction N
Schools
Elementary Schools Olivet
Middle Schools Pittsgrove Twp
High Schools Arthur P Schalick
School District Pittsgrove Township Public Schools
Others
Pets Allowed Y
Senior Community No
Tax ID 11-01901-00018
Ownership Fee Simple
SqFt Source Assessor
Acceptable Financing Cash, Conventional, FHA, FHVA, Negotiable
Horse Property N
Listing Terms Cash, Conventional, FHA, FHVA, Negotiable
Financing Cash,Conventional,FHA,FHVA,Negotiable
Special Listing Condition Standard
Pets Allowed No Pet Restrictions
Read Less
Want to know what your home might be worth? Contact us for a FREE valuation!

Our team is ready to help you sell your home for the highest possible price ASAP

Bought with Colleen Michaelis • BHHS Fox & Roach-109 34th St Ocean City
GET MORE INFORMATION





