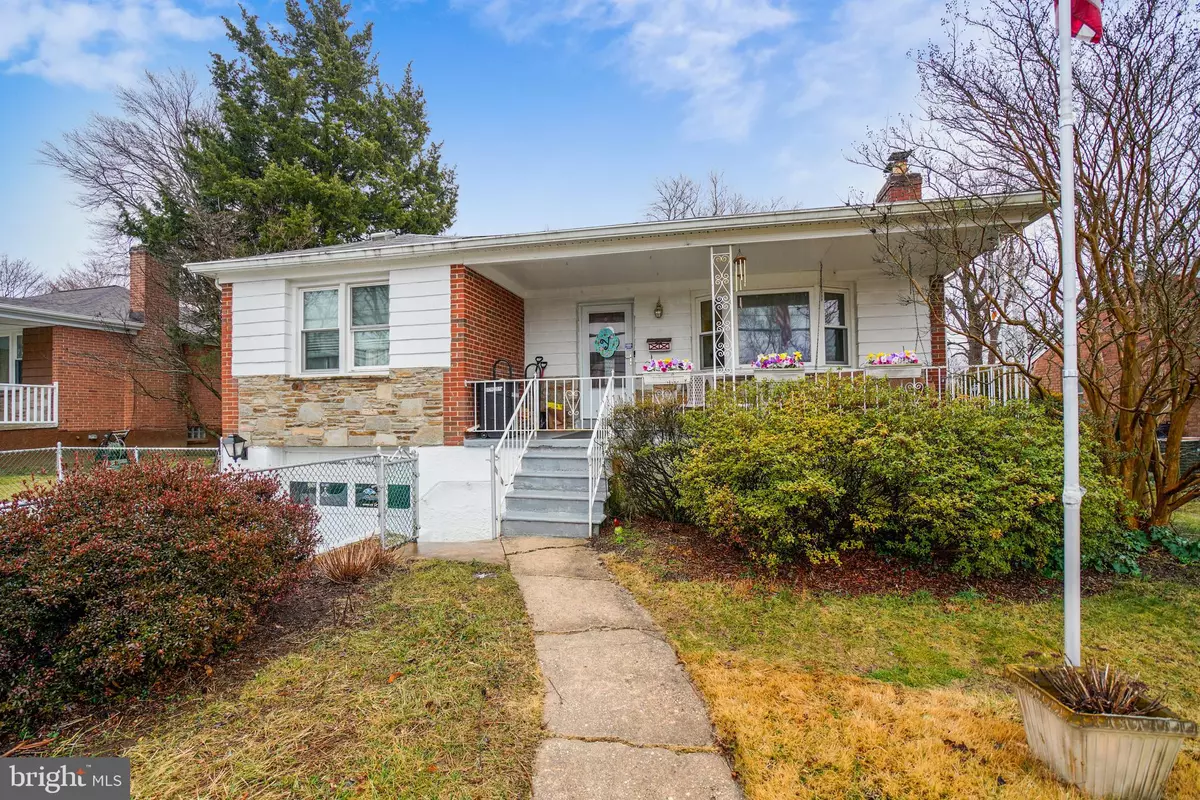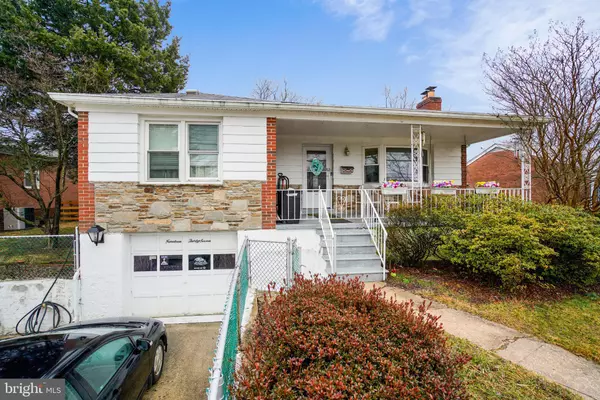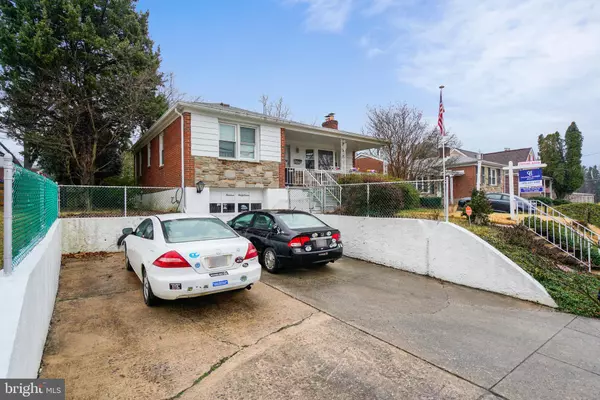$338,000
$339,900
0.6%For more information regarding the value of a property, please contact us for a free consultation.
1937 OLD FREDERICK RD Baltimore, MD 21228
3 Beds
2 Baths
1,939 SqFt
Key Details
Sold Price $338,000
Property Type Single Family Home
Sub Type Detached
Listing Status Sold
Purchase Type For Sale
Square Footage 1,939 sqft
Price per Sqft $174
Subdivision Colonial Village
MLS Listing ID MDBC522048
Sold Date 05/11/21
Style Ranch/Rambler
Bedrooms 3
Full Baths 2
HOA Y/N N
Abv Grd Liv Area 1,214
Originating Board BRIGHT
Year Built 1955
Annual Tax Amount $3,983
Tax Year 2020
Lot Size 7,000 Sqft
Acres 0.16
Lot Dimensions 1.00 x
Property Description
REDUCED $10,000 based on agent's feedback. Seller will consider all offers! Wonderfully maintained 3 bedrooms and 2 baths All Brick Rancher home in the desired COLONIAL GARDENS Community. Sought after Catonsville High School district. Relax on the wide, covered-front porch and enjoy neighborhood views from the home's cozy porch swing. Kitchen has updated (2011) granite countertops, Custom American Woodmark cabinets and stainless steel appliances. Hardwood floors in dining room and under carpet throughout. 1 car garge with double wide parking pad. The lower level is fully improved with great storage and tons of possibilities. Upgraded premium windows with lifetime warranty. The exterior of the home is professionally landscaped and to step into your fenced in backyard with a patio that is perfect for outdoor entertaining. This home has been well taken care of over the last 20 years. Highly Convenient Location within 10 minutes drive to CCBC (community college Balt Co.), UMBC. Bus stop, Airport less than 10 miles. Ready to move in the Heart of Catonsville, MD. NO HOA !! This home will not last long !
Location
State MD
County Baltimore
Zoning RESIDENTIAL
Rooms
Other Rooms Living Room, Dining Room, Primary Bedroom, Bedroom 3, Kitchen, Recreation Room, Bathroom 2
Basement Connecting Stairway, Improved, Walkout Stairs
Main Level Bedrooms 3
Interior
Interior Features Dining Area, Floor Plan - Traditional, Wood Floors
Hot Water Natural Gas
Heating Forced Air
Cooling Central A/C
Flooring Hardwood, Partially Carpeted
Fireplaces Number 1
Fireplaces Type Fireplace - Glass Doors
Equipment Dishwasher, Disposal, Icemaker, Oven/Range - Gas, Refrigerator, Washer, Water Heater, Dryer - Gas, Stainless Steel Appliances
Fireplace Y
Window Features Energy Efficient,Double Pane,Bay/Bow,Replacement
Appliance Dishwasher, Disposal, Icemaker, Oven/Range - Gas, Refrigerator, Washer, Water Heater, Dryer - Gas, Stainless Steel Appliances
Heat Source Natural Gas
Laundry Basement
Exterior
Exterior Feature Patio(s), Porch(es)
Parking Features Garage - Front Entry, Basement Garage, Inside Access
Garage Spaces 1.0
Water Access N
Roof Type Shingle
Accessibility None
Porch Patio(s), Porch(es)
Attached Garage 1
Total Parking Spaces 1
Garage Y
Building
Lot Description Landscaping, Trees/Wooded
Story 2
Sewer Public Sewer
Water Public
Architectural Style Ranch/Rambler
Level or Stories 2
Additional Building Above Grade, Below Grade
New Construction N
Schools
School District Baltimore County Public Schools
Others
Senior Community No
Tax ID 04010103472210
Ownership Fee Simple
SqFt Source Assessor
Security Features Security System
Acceptable Financing Cash, Conventional, FHA, VA
Horse Property N
Listing Terms Cash, Conventional, FHA, VA
Financing Cash,Conventional,FHA,VA
Special Listing Condition Standard
Read Less
Want to know what your home might be worth? Contact us for a FREE valuation!

Our team is ready to help you sell your home for the highest possible price ASAP

Bought with John Benedictis • Keller Williams Legacy West
GET MORE INFORMATION





