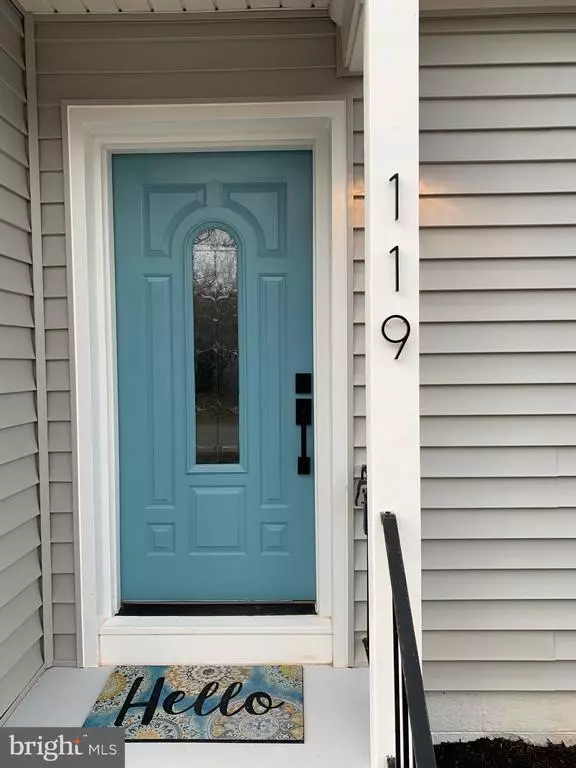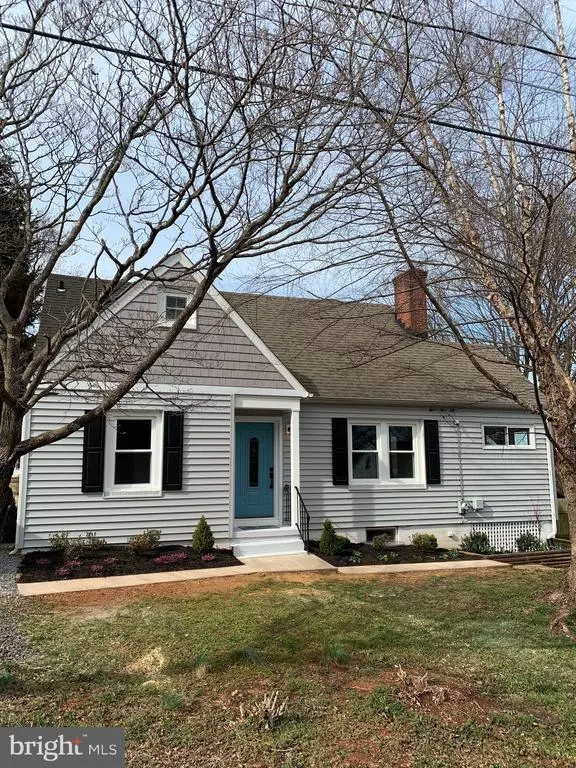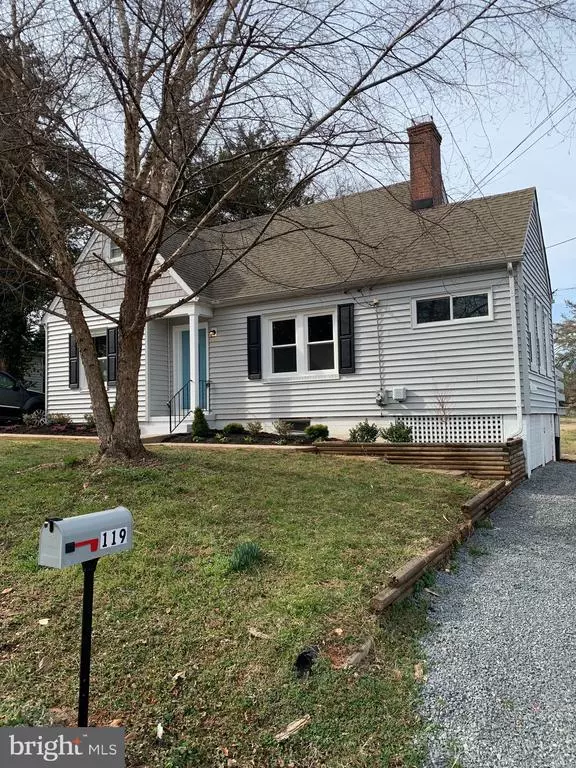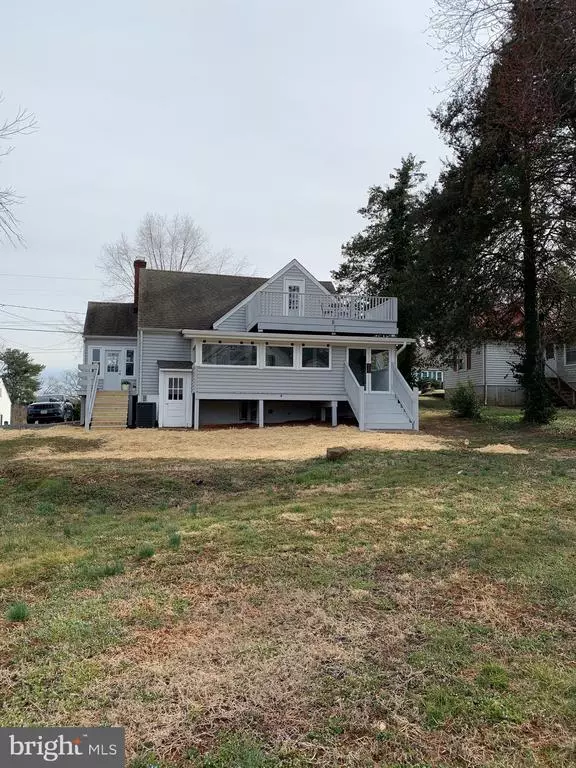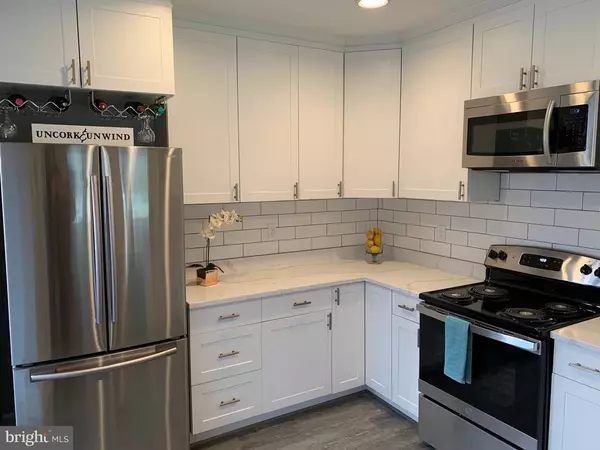$310,000
$295,000
5.1%For more information regarding the value of a property, please contact us for a free consultation.
119 HOUSEWORTH ST Orange, VA 22960
3 Beds
2 Baths
1,950 SqFt
Key Details
Sold Price $310,000
Property Type Single Family Home
Sub Type Detached
Listing Status Sold
Purchase Type For Sale
Square Footage 1,950 sqft
Price per Sqft $158
Subdivision None Available
MLS Listing ID VAOR138520
Sold Date 06/07/21
Style Cape Cod
Bedrooms 3
Full Baths 2
HOA Y/N N
Abv Grd Liv Area 1,450
Originating Board BRIGHT
Year Built 1950
Annual Tax Amount $1,257
Tax Year 2020
Lot Size 0.391 Acres
Acres 0.39
Lot Dimensions 67x232x80x232
Property Description
Buyers financing fell through 2 weeks before settlement. Fully available again!! STUNNING!! New siding, new vinyl windows, new HVAC (upper level has its own mini-split system), new kitchen with white shaker cabinets, quartz countertops, stainless steel appliances, new baths with gorgeous tile and vanities, new flooring throughout (laminate on main level, plush carpet in upper level and basement), barn door in dining room with built ins. New hot water heater. New roof on porch. Owners bath fan has Bluetooth built in so you can listen to your tunes in the shower!! First floor mud/laundry room with washer and dryer. Finished basement features large closet and rec room could be used as bedroom with its own entrance. Large enclosed porch, side deck plus upper deck rebuilt off owners bedroom perfect for morning coffee. Double driveways large enough for an RV. Large shed in the back. Punch out work still under way.
Location
State VA
County Orange
Zoning RR
Rooms
Other Rooms Dining Room, Bedroom 2, Bedroom 3, Kitchen, Den, Bedroom 1, Great Room, Mud Room, Recreation Room, Bathroom 1
Basement Daylight, Full, Fully Finished
Main Level Bedrooms 2
Interior
Interior Features Built-Ins, Ceiling Fan(s), Crown Moldings, Dining Area, Entry Level Bedroom, Floor Plan - Open, Pantry, Recessed Lighting, Upgraded Countertops, Walk-in Closet(s)
Hot Water Electric
Heating Forced Air
Cooling Central A/C
Flooring Laminated, Carpet
Equipment Built-In Microwave, Dishwasher, Dryer - Electric, Oven/Range - Electric, Refrigerator, Stainless Steel Appliances, Washer
Fireplace N
Appliance Built-In Microwave, Dishwasher, Dryer - Electric, Oven/Range - Electric, Refrigerator, Stainless Steel Appliances, Washer
Heat Source Electric
Laundry Main Floor
Exterior
Garage Spaces 4.0
Water Access N
Roof Type Composite
Street Surface Black Top
Accessibility Other
Total Parking Spaces 4
Garage N
Building
Story 1.5
Sewer On Site Septic
Water Public
Architectural Style Cape Cod
Level or Stories 1.5
Additional Building Above Grade, Below Grade
Structure Type Dry Wall
New Construction N
Schools
High Schools Orange Co.
School District Orange County Public Schools
Others
Senior Community No
Tax ID 0440000000105E
Ownership Fee Simple
SqFt Source Estimated
Special Listing Condition Standard
Read Less
Want to know what your home might be worth? Contact us for a FREE valuation!

Our team is ready to help you sell your home for the highest possible price ASAP

Bought with Non Member • Non Subscribing Office
GET MORE INFORMATION

