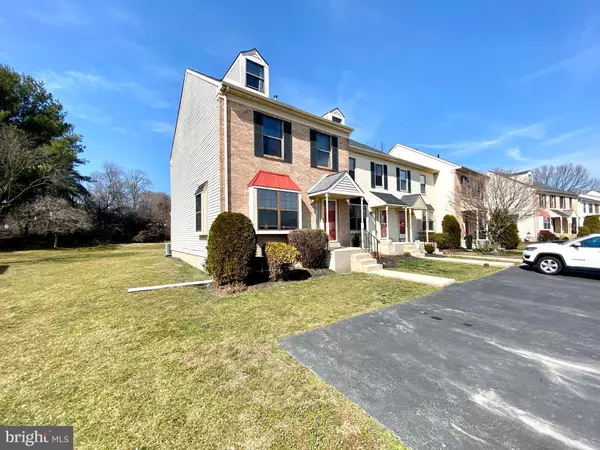$280,000
$269,999
3.7%For more information regarding the value of a property, please contact us for a free consultation.
354 SCOLA RD Brookhaven, PA 19015
3 Beds
2 Baths
1,730 SqFt
Key Details
Sold Price $280,000
Property Type Townhouse
Sub Type End of Row/Townhouse
Listing Status Sold
Purchase Type For Sale
Square Footage 1,730 sqft
Price per Sqft $161
Subdivision Cambridge Sq
MLS Listing ID PADE541132
Sold Date 04/16/21
Style Contemporary,Straight Thru,Traditional
Bedrooms 3
Full Baths 1
Half Baths 1
HOA Fees $65/mo
HOA Y/N Y
Abv Grd Liv Area 1,730
Originating Board BRIGHT
Year Built 1987
Annual Tax Amount $4,489
Tax Year 2021
Lot Size 5,881 Sqft
Acres 0.14
Lot Dimensions 40.00 x 144.00
Property Description
Finally! Here is the ONE. Rarely available end unit in the sought after development of Cambridge Square, with plenty of shopping and conveniences within walking distance (yes, walking distance) Starbucks, Chick-fil-A, LA Fitness, Urgent Care, ALDI, Wawa, Lowes and much more right down the street. Looking to just move in and have nothing to do? Prefer to not cut your own grass and not have a massive HOA payment? Searching for a home that has both the space and location you've been hoping for? Well your wait is now over! This 2/3 Bedroom home boasts too many updates to count! Lovingly maintained and upgraded, it's now time for someone new to call 354 Scola Rd their home! Unbranded Video Link: > If that doesn't work, the full walkthrough link is available online elsewhere. The walkthrough is UNLIKE any other you've seen before, and is truly trying to give someone the true sense of the home without ever getting in the car and driving to see it in person!
Location
State PA
County Delaware
Area Brookhaven Boro (10405)
Zoning RES
Rooms
Basement Full, Windows, Space For Rooms
Interior
Interior Features Breakfast Area, Ceiling Fan(s), Floor Plan - Open, Kitchen - Eat-In, Skylight(s), Wood Floors
Hot Water Natural Gas
Heating Forced Air
Cooling Central A/C
Flooring Hardwood
Fireplaces Number 1
Fireplaces Type Wood
Fireplace Y
Heat Source Natural Gas
Laundry Basement
Exterior
Garage Spaces 2.0
Water Access N
View Trees/Woods, Park/Greenbelt
Accessibility None
Total Parking Spaces 2
Garage N
Building
Story 4
Sewer Public Sewer
Water Public
Architectural Style Contemporary, Straight Thru, Traditional
Level or Stories 4
Additional Building Above Grade, Below Grade
New Construction N
Schools
School District Penn-Delco
Others
Senior Community No
Tax ID 05-00-01074-29
Ownership Fee Simple
SqFt Source Assessor
Acceptable Financing Cash, Conventional
Listing Terms Cash, Conventional
Financing Cash,Conventional
Special Listing Condition Standard
Read Less
Want to know what your home might be worth? Contact us for a FREE valuation!

Our team is ready to help you sell your home for the highest possible price ASAP

Bought with Gary A Mercer Sr. • KW Greater West Chester
GET MORE INFORMATION





