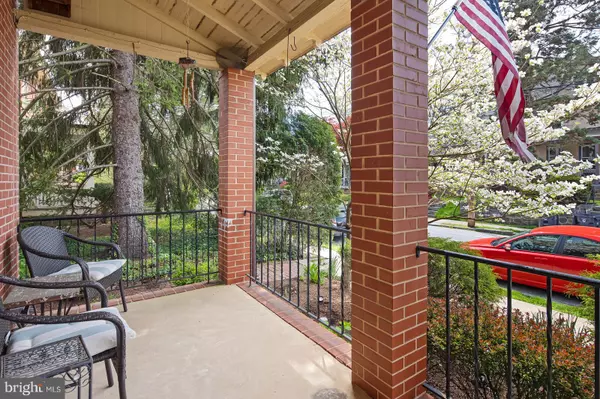$480,000
$445,000
7.9%For more information regarding the value of a property, please contact us for a free consultation.
2329 W 18TH ST Wilmington, DE 19806
3 Beds
3 Baths
1,725 SqFt
Key Details
Sold Price $480,000
Property Type Single Family Home
Sub Type Twin/Semi-Detached
Listing Status Sold
Purchase Type For Sale
Square Footage 1,725 sqft
Price per Sqft $278
Subdivision Highlands
MLS Listing ID DENC525008
Sold Date 06/30/21
Style Colonial
Bedrooms 3
Full Baths 2
Half Baths 1
HOA Y/N N
Abv Grd Liv Area 1,725
Originating Board BRIGHT
Year Built 1894
Annual Tax Amount $3,594
Tax Year 2020
Lot Size 3,485 Sqft
Acres 0.08
Lot Dimensions 25.00 x 142.50
Property Description
https://360tours.wheelerhomeconcepts.com/tours/n0Jtgk8Lq?mls=1 Wonderful 3-story, 3-bedroom, 2.1 bath brick twin in the Highlands with a 2-car detached garage! A quaint brick walk-way leads to the side entrance front door. The 1st floor offers a welcoming foyer with classic living room and dining room on either side. The living room features custom built-ins and 2 French doors that lead to the charming front porch. The dining room offers 2 built-in corner cabinets, crown molding and a wall of windows providing an abundance of natural light. The updated kitchen provides plenty of cabinet space, a tile floor, Corian countertops, stainless steel appliances and a 2nd side door to the rear yard. A powder room is conveniently located off the kitchen. The 2nd floor houses the primary bedroom and 4-piece master bath complete with a 2-sink vanity, jacuzzi tub, stall shower, 2 closets - each with built-in shelving & drawers, plus a 3rd closet housing a washer/dryer. 2 additional, generously sized, bedrooms and a 2nd full bath are located on the 3rd floor. The basement provides plenty of storage space plus a 2nd washer & dryer. The rear yard and patio are fully fenced with mature landscaping offering plenty of entertaining space and access to the detached 2-car garage on 19th St. A beautiful home just blocks from Rockford Park, the Delaware Art Museum, restaurants, shopping and all that the City has to offer!
Location
State DE
County New Castle
Area Wilmington (30906)
Zoning 26R-2
Rooms
Other Rooms Living Room, Dining Room, Primary Bedroom, Bedroom 2, Bedroom 3, Kitchen, Other
Basement Full, Unfinished
Interior
Interior Features Ceiling Fan(s), Stall Shower, WhirlPool/HotTub, Wood Floors, Built-Ins, Crown Moldings, Formal/Separate Dining Room, Recessed Lighting
Hot Water Natural Gas
Heating Forced Air
Cooling Central A/C
Flooring Hardwood, Ceramic Tile, Vinyl
Equipment Dishwasher, Disposal, Oven - Self Cleaning, Oven/Range - Electric, Refrigerator, Washer, Dryer
Furnishings No
Fireplace N
Window Features Screens,Replacement
Appliance Dishwasher, Disposal, Oven - Self Cleaning, Oven/Range - Electric, Refrigerator, Washer, Dryer
Heat Source Natural Gas
Laundry Upper Floor, Basement
Exterior
Exterior Feature Porch(es), Patio(s)
Parking Features Garage Door Opener
Garage Spaces 2.0
Water Access N
Accessibility None
Porch Porch(es), Patio(s)
Total Parking Spaces 2
Garage Y
Building
Lot Description Rear Yard
Story 3
Foundation Concrete Perimeter
Sewer Public Sewer
Water Public
Architectural Style Colonial
Level or Stories 3
Additional Building Above Grade, Below Grade
New Construction N
Schools
Elementary Schools Highlands
Middle Schools Alexis I. Du Pont
High Schools Alexis I. Dupont
School District Red Clay Consolidated
Others
Pets Allowed Y
Senior Community No
Tax ID 26-005.40-167
Ownership Fee Simple
SqFt Source Assessor
Acceptable Financing Conventional, Cash
Listing Terms Conventional, Cash
Financing Conventional,Cash
Special Listing Condition Standard
Pets Allowed No Pet Restrictions
Read Less
Want to know what your home might be worth? Contact us for a FREE valuation!

Our team is ready to help you sell your home for the highest possible price ASAP

Bought with Barbara H Riley • Patterson-Schwartz - Greenville
GET MORE INFORMATION





