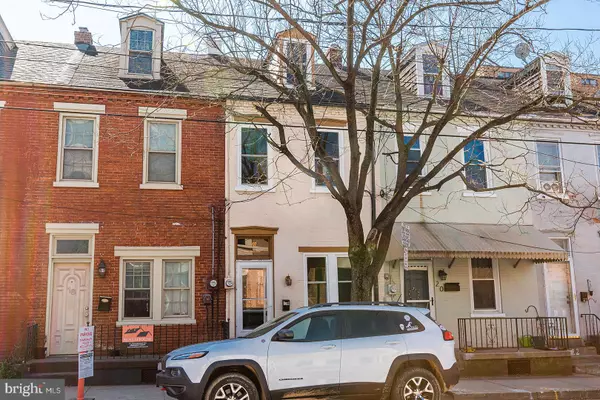$150,000
$150,000
For more information regarding the value of a property, please contact us for a free consultation.
18 W LEMON ST Lancaster, PA 17603
2 Beds
1 Bath
877 SqFt
Key Details
Sold Price $150,000
Property Type Townhouse
Sub Type Interior Row/Townhouse
Listing Status Sold
Purchase Type For Sale
Square Footage 877 sqft
Price per Sqft $171
Subdivision Lancaster City Annex
MLS Listing ID PALA177096
Sold Date 03/30/21
Style Transitional
Bedrooms 2
Full Baths 1
HOA Y/N N
Abv Grd Liv Area 877
Originating Board BRIGHT
Year Built 1900
Annual Tax Amount $2,029
Tax Year 2020
Lot Size 871 Sqft
Acres 0.02
Lot Dimensions 6' X 887' X 13' X 887'
Property Description
Charming downtown row home conveniently located completely refurbished . Walk into. exposed brick wall in living room with redone yellow pine floors that rolls right into a brand new kitchen with brand new gas stove ,vinyl floors with a quaint deck off kitchen and courtyard to boot! Second floor features the primary bedroom with new paint and carpeting , New Bathroom and separate laundry room with new washer and dryer included. Extra bonus to this home is a Beautiful 2nd floor private deck to enjoy and relax, in the evening with a beverage and take in the skyline and sunsets . 3rd floor bedroom/ Office space/ Get a way complete with new replacement windows and brand new soft gray carpeting white woodwork and ceiling fan with exposed wood beams . Walk downtown to great eateries and shops only a few blocks away. Belvedere Inn is right around the corner along with great coffee shoppes and more..... Nothing to do on this home but unload the moving truck! ONE YEAR HOME WARRANTY INCLUDED IN SALE!
Location
State PA
County Lancaster
Area Lancaster City (10533)
Zoning RESIDENTIAL
Rooms
Other Rooms Living Room, Bedroom 2, Kitchen, Bedroom 1, Laundry, Bathroom 1
Basement Full
Interior
Interior Features Built-Ins, Carpet, Ceiling Fan(s), Flat, Floor Plan - Open, Tub Shower, Upgraded Countertops, Wood Floors, Kitchen - Eat-In
Hot Water Electric
Heating Forced Air
Cooling Window Unit(s)
Flooring Carpet, Hardwood, Laminated, Vinyl, Wood
Heat Source Natural Gas
Exterior
Exterior Feature Patio(s), Deck(s)
Utilities Available Cable TV Available, Natural Gas Available
Water Access N
Roof Type Composite
Accessibility None
Porch Patio(s), Deck(s)
Garage N
Building
Lot Description Level
Story 2.5
Sewer Public Septic
Water Public
Architectural Style Transitional
Level or Stories 2.5
Additional Building Above Grade, Below Grade
Structure Type 9'+ Ceilings,Brick,Plaster Walls
New Construction N
Schools
School District School District Of Lancaster
Others
Senior Community No
Tax ID 339-35204-0-0000
Ownership Fee Simple
SqFt Source Estimated
Acceptable Financing Cash, Conventional
Listing Terms Cash, Conventional
Financing Cash,Conventional
Special Listing Condition Standard
Read Less
Want to know what your home might be worth? Contact us for a FREE valuation!

Our team is ready to help you sell your home for the highest possible price ASAP

Bought with Matt Ziegler • Welcome Home Real Estate
GET MORE INFORMATION





