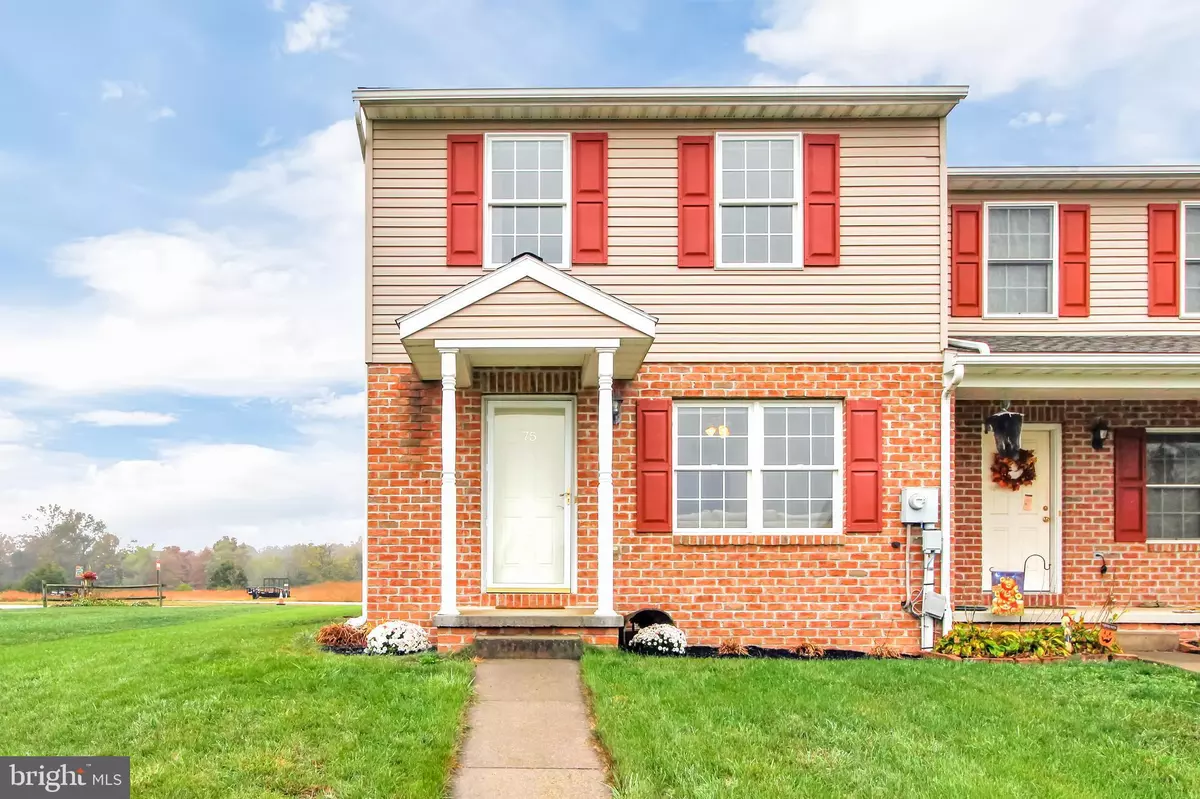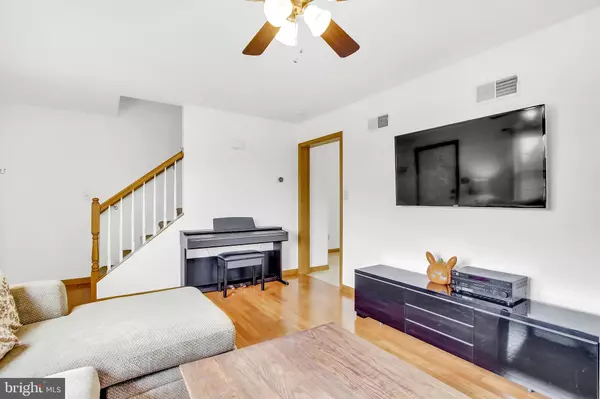$151,000
$155,000
2.6%For more information regarding the value of a property, please contact us for a free consultation.
75 CANNON LN Gettysburg, PA 17325
3 Beds
2 Baths
1,550 SqFt
Key Details
Sold Price $151,000
Property Type Townhouse
Sub Type End of Row/Townhouse
Listing Status Sold
Purchase Type For Sale
Square Footage 1,550 sqft
Price per Sqft $97
Subdivision Colonial Ridge
MLS Listing ID PAAD113814
Sold Date 12/10/20
Style Colonial
Bedrooms 3
Full Baths 1
Half Baths 1
HOA Fees $5
HOA Y/N Y
Abv Grd Liv Area 1,200
Originating Board BRIGHT
Year Built 2000
Annual Tax Amount $2,729
Tax Year 2020
Lot Size 7,156 Sqft
Acres 0.16
Property Description
Pristine end unit townhome with 3 bedrooms in Colonial Ridge! Freshly painted throughout and with many updates, including the finished basement. There are many recently replaced items, including washer, dryer, stove, refrigerator, microwave, kitchen sink, disposal, and water heater. Also included is a new water system with softener. You will love the open views at both the front and back of the home, and the large side yard. Generous parking includes a one car attached garage and room for at least 5 additional vehicles in the driveway and parking area. The main level boasts a welcoming living room with gleaming hardwood floors and large windows, and a generously sized kitchen with stainless appliances, ample cabinets and plenty of space for dining. A half bath completes the main level. The upper level includes the spacious primary bedroom with plenty of closet space, a large second bedroom, and a full bath that is accessed via both the hallway and the primary bedroom. The finished lower level with beautiful laminate flooring and accessible window is currently a guest bedroom with office space and presents many possibilities. Don't miss the opportunity to own this fantastic home!
Location
State PA
County Adams
Area Mount Pleasant Twp (14332)
Zoning MDR
Rooms
Other Rooms Living Room, Primary Bedroom, Bedroom 2, Bedroom 3, Kitchen, Laundry, Office, Bathroom 1, Half Bath
Basement Full, Fully Finished, Daylight, Full, Connecting Stairway, Improved, Heated, Interior Access, Windows
Interior
Interior Features Carpet, Kitchen - Eat-In, Kitchen - Table Space, Pantry, Wood Floors
Hot Water Electric
Heating Heat Pump(s)
Cooling Central A/C
Flooring Carpet, Hardwood, Laminated, Vinyl
Equipment Built-In Microwave, Built-In Range, Dishwasher, Disposal, Dryer - Electric, Refrigerator, Washer, Water Conditioner - Owned, Water Heater
Window Features Double Hung
Appliance Built-In Microwave, Built-In Range, Dishwasher, Disposal, Dryer - Electric, Refrigerator, Washer, Water Conditioner - Owned, Water Heater
Heat Source Electric
Exterior
Parking Features Garage - Rear Entry, Garage Door Opener, Inside Access
Garage Spaces 6.0
Water Access N
View Garden/Lawn
Roof Type Shingle
Accessibility None
Attached Garage 1
Total Parking Spaces 6
Garage Y
Building
Lot Description Backs - Open Common Area, Front Yard, Level, Road Frontage, SideYard(s)
Story 3
Sewer Public Sewer
Water Public
Architectural Style Colonial
Level or Stories 3
Additional Building Above Grade, Below Grade
Structure Type Dry Wall
New Construction N
Schools
Middle Schools Maple Avenue
High Schools Littlestown
School District Littlestown Area
Others
Senior Community No
Tax ID 32012-0045---000
Ownership Fee Simple
SqFt Source Assessor
Acceptable Financing Cash, Conventional, FHA, USDA, VA
Listing Terms Cash, Conventional, FHA, USDA, VA
Financing Cash,Conventional,FHA,USDA,VA
Special Listing Condition Standard
Read Less
Want to know what your home might be worth? Contact us for a FREE valuation!

Our team is ready to help you sell your home for the highest possible price ASAP

Bought with Justin Tyler Harman • Keller Williams Keystone Realty
GET MORE INFORMATION





