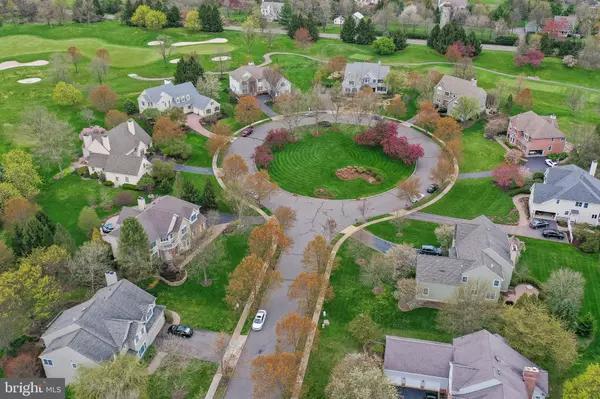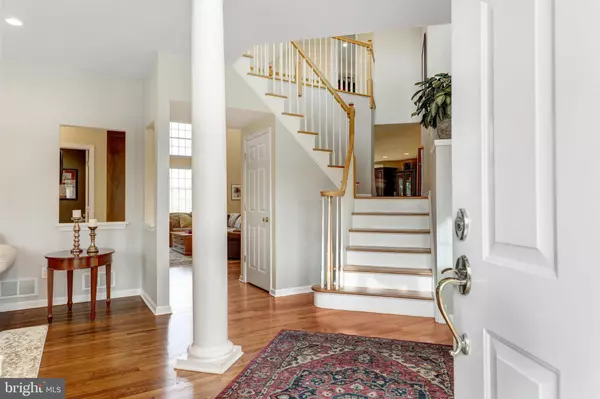$920,000
$930,000
1.1%For more information regarding the value of a property, please contact us for a free consultation.
4 SANDPIPER CT Skillman, NJ 08558
4 Beds
5 Baths
3,758 SqFt
Key Details
Sold Price $920,000
Property Type Single Family Home
Sub Type Detached
Listing Status Sold
Purchase Type For Sale
Square Footage 3,758 sqft
Price per Sqft $244
Subdivision Cherry Valley
MLS Listing ID NJSO113038
Sold Date 07/31/20
Style Colonial
Bedrooms 4
Full Baths 4
Half Baths 1
HOA Fees $138/qua
HOA Y/N Y
Abv Grd Liv Area 3,758
Originating Board BRIGHT
Year Built 1998
Annual Tax Amount $22,252
Tax Year 2019
Lot Size 0.450 Acres
Acres 0.45
Lot Dimensions 0.00 x 0.00
Property Description
Just outside of Princeton, this open and enhanced Millbury home will impress the most discerning buyer with its architectural detail and generously expanded kitchen! On either side of the impressive two-story entry are the columned living and dining rooms, perfect for formal gatherings. At the heart of the home is the vaulted family room with bookcases, a wall of windows and a pass-through to a fabulous granite island bar with beverage area and built-in shelving. Beyond is the stunning chef s kitchen with an eat-in area, fireplace, generous cabinetry, high-end appliances, designed for comfort, large gatherings and entertainment. French doors off the back lead to a lovely patio with a hot tub overlooking the 5th fairway. A private office, large laundry and separate mudroom complete the first floor. Continuing downstairs to the fully-finished basement is a large media/game/rec room, fitness room and full bath. On the second level, the Master bedroom suite has a sitting area, two walk-in closets and a spa-like bath. The ensuite bedroom offers built-in cabinetry, bench seat and a wonderfully remodelled bath while the two remaining bedrooms share the tastefully updated hall bath. A cul-de-sac home, on nearly a half acre, is a short walk to the playground, pool, clubhouse and all the amenities the Cherry Valley community has to offer. All conveniently located to the top-rated schools, several parks and the many other amenities Montgomery has to offer.
Location
State NJ
County Somerset
Area Montgomery Twp (21813)
Zoning RES
Rooms
Other Rooms Living Room, Dining Room, Primary Bedroom, Sitting Room, Bedroom 2, Bedroom 3, Bedroom 4, Kitchen, Family Room, Exercise Room, Laundry, Mud Room, Office, Recreation Room, Bathroom 2, Bathroom 3, Bonus Room, Primary Bathroom, Full Bath, Half Bath
Basement Fully Finished, Heated
Interior
Heating Forced Air
Cooling Central A/C
Flooring Hardwood, Carpet, Ceramic Tile
Fireplaces Number 1
Fireplaces Type Gas/Propane
Equipment Cooktop, Refrigerator, Range Hood, Oven - Double, Dishwasher, Icemaker, Extra Refrigerator/Freezer, Disposal, Washer - Front Loading, Dryer - Front Loading, Central Vacuum
Fireplace Y
Appliance Cooktop, Refrigerator, Range Hood, Oven - Double, Dishwasher, Icemaker, Extra Refrigerator/Freezer, Disposal, Washer - Front Loading, Dryer - Front Loading, Central Vacuum
Heat Source Natural Gas
Laundry Main Floor
Exterior
Exterior Feature Patio(s)
Parking Features Garage - Side Entry, Garage Door Opener, Inside Access, Oversized
Garage Spaces 2.0
Amenities Available Basketball Courts, Tot Lots/Playground, Jog/Walk Path
Water Access N
Roof Type Asphalt
Street Surface Black Top
Accessibility None
Porch Patio(s)
Attached Garage 2
Total Parking Spaces 2
Garage Y
Building
Lot Description Cul-de-sac
Story 2
Sewer Public Sewer
Water Public
Architectural Style Colonial
Level or Stories 2
Additional Building Above Grade
Structure Type Dry Wall
New Construction N
Schools
Elementary Schools Orchard Hill E. S.
Middle Schools Montgomery M.S.
High Schools Montgomery H.S.
School District Montgomery Township Public Schools
Others
HOA Fee Include Common Area Maintenance,Management,Recreation Facility
Senior Community No
Tax ID 13-30002-00082
Ownership Fee Simple
SqFt Source Assessor
Security Features Carbon Monoxide Detector(s),Smoke Detector
Special Listing Condition Standard
Read Less
Want to know what your home might be worth? Contact us for a FREE valuation!

Our team is ready to help you sell your home for the highest possible price ASAP

Bought with Susan E Hughes • Callaway Henderson Sotheby's Int'l-Princeton
GET MORE INFORMATION





