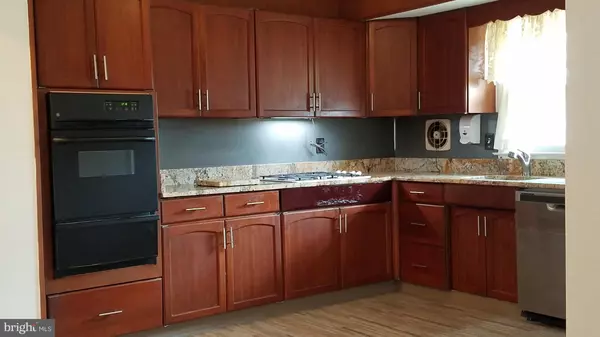$314,000
$315,000
0.3%For more information regarding the value of a property, please contact us for a free consultation.
1303 OBERLIN RD Wilmington, DE 19803
4 Beds
4 Baths
2,450 SqFt
Key Details
Sold Price $314,000
Property Type Single Family Home
Sub Type Detached
Listing Status Sold
Purchase Type For Sale
Square Footage 2,450 sqft
Price per Sqft $128
Subdivision Green Acres
MLS Listing ID DENC521836
Sold Date 04/16/21
Style Split Level
Bedrooms 4
Full Baths 3
Half Baths 1
HOA Fees $2/ann
HOA Y/N Y
Abv Grd Liv Area 2,175
Originating Board BRIGHT
Year Built 1958
Annual Tax Amount $2,420
Tax Year 2021
Lot Size 10,890 Sqft
Acres 0.25
Lot Dimensions 120x131
Property Description
Located in a well established community of eclectic mid-century homes, this 4 bedroom 3.1 split level home can be yours. Some updates include the kitchen, many windows, vinyl siding and more. Accenting most rooms are hardwood floors adding a wonderful amenity to this bright sun drenched home. With granite counter tops, gas cooking and a breakfast bar the kitchen offers plenty of cabinets all accented with custom flooring. The open concept of the living room and dining room makes everyday living and entertaining quite easy. Down a couple of steps from the entry level is the family room with a brick wood burning fireplace and newer flooring. Completing this lower level is an additional area consisting of a 3rd full bathroom, laundry and extra living or storage space.
The upper level offers you 3 nice sized bedrooms, 2 full bathrooms and a large linen closet. Helping to finish out this great opportunity is the one car garage and large backyard. With an opportunity for the buyer to build some immediate equity, The price reflects sellers acknowledgment of some updating and improvements needed to build upon those already completed. Therefore, this home will be offered and sold in its present "as is" state & condition. Easy to show!!
Location
State DE
County New Castle
Area Brandywine (30901)
Zoning RES
Rooms
Other Rooms Living Room, Dining Room, Primary Bedroom, Bedroom 2, Bedroom 3, Bedroom 4, Kitchen, Family Room, Foyer, Bathroom 2, Primary Bathroom, Half Bath
Basement Partially Finished
Main Level Bedrooms 1
Interior
Hot Water Natural Gas
Heating Forced Air
Cooling Central A/C
Fireplaces Number 1
Fireplaces Type Brick, Wood
Equipment Dishwasher
Fireplace Y
Appliance Dishwasher
Heat Source Natural Gas
Exterior
Parking Features Garage - Rear Entry, Inside Access
Garage Spaces 2.0
Water Access N
Roof Type Asphalt
Accessibility None
Attached Garage 1
Total Parking Spaces 2
Garage Y
Building
Story 4
Foundation Block
Sewer Public Sewer
Water Public
Architectural Style Split Level
Level or Stories 4
Additional Building Above Grade, Below Grade
New Construction N
Schools
School District Brandywine
Others
Senior Community No
Tax ID 0609300300
Ownership Fee Simple
SqFt Source Estimated
Acceptable Financing Cash, Conventional
Listing Terms Cash, Conventional
Financing Cash,Conventional
Special Listing Condition Standard
Read Less
Want to know what your home might be worth? Contact us for a FREE valuation!

Our team is ready to help you sell your home for the highest possible price ASAP

Bought with Andrea L Harrington • RE/MAX Premier Properties
GET MORE INFORMATION





