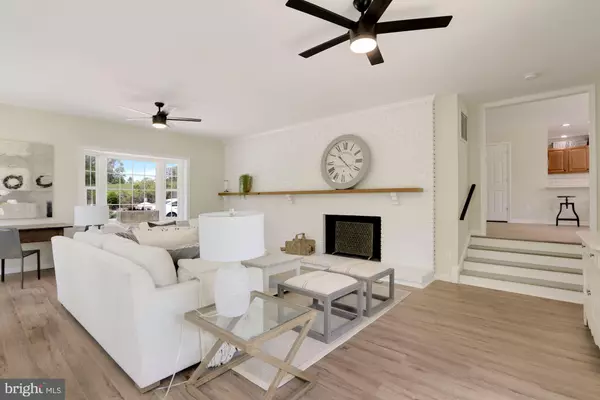$679,000
$679,000
For more information regarding the value of a property, please contact us for a free consultation.
22788 POLECAT HILL RD Middleburg, VA 20117
3 Beds
2 Baths
1,925 SqFt
Key Details
Sold Price $679,000
Property Type Single Family Home
Sub Type Detached
Listing Status Sold
Purchase Type For Sale
Square Footage 1,925 sqft
Price per Sqft $352
Subdivision Middleburg
MLS Listing ID VALO437082
Sold Date 06/01/21
Style Cottage
Bedrooms 3
Full Baths 2
HOA Y/N N
Abv Grd Liv Area 1,925
Originating Board BRIGHT
Year Built 1960
Annual Tax Amount $4,493
Tax Year 2021
Lot Size 0.610 Acres
Acres 0.61
Property Description
Charming hunt box just hit the market in Middleburg!! This beautiful home is in a bucolic setting and features 3 bedrooms, 2 bathrooms, and almost 2000 sq ft of living space. It sits on over half an acre with views of rolling hills from the back yard. The home has been completely renovated with new windows, doors and roof. More improvements were just made including being freshly painted, updated with luxury vinyl plank flooring and new lighting fixtures and ceiling fans. The kitchen comes equipped with stainless steel appliances, upgraded countertops, and a subway tile backsplash. The bathrooms have been updated with tile and fixtures as well. Abundant sunlight and a wood fireplace make the sunroom a favorite place year round. The open floor plan makes it easy to entertain your friends and family. Enjoy privacy, mature landscaping and a creek along your side yard. It wont last long. Schedule an appointment to come see it today!
Location
State VA
County Loudoun
Zoning 01
Rooms
Other Rooms Living Room, Dining Room, Kitchen, Sun/Florida Room, Laundry
Main Level Bedrooms 3
Interior
Interior Features Built-Ins, Ceiling Fan(s), Crown Moldings, Dining Area, Entry Level Bedroom, Floor Plan - Open, Pantry, Upgraded Countertops
Hot Water Electric
Heating Heat Pump(s)
Cooling Central A/C
Flooring Other
Fireplaces Number 2
Fireplaces Type Wood
Equipment Built-In Microwave, Dishwasher, Dryer, Refrigerator, Stainless Steel Appliances, Stove, Washer, Water Heater
Fireplace Y
Appliance Built-In Microwave, Dishwasher, Dryer, Refrigerator, Stainless Steel Appliances, Stove, Washer, Water Heater
Heat Source Electric
Laundry Main Floor
Exterior
Exterior Feature Deck(s), Porch(es)
Water Access N
View Creek/Stream, Trees/Woods
Roof Type Shingle
Accessibility Entry Slope <1'
Porch Deck(s), Porch(es)
Garage N
Building
Lot Description Backs to Trees, Stream/Creek
Story 1.5
Foundation Crawl Space
Sewer Septic = # of BR
Water Well
Architectural Style Cottage
Level or Stories 1.5
Additional Building Above Grade, Below Grade
New Construction N
Schools
Elementary Schools Banneker
Middle Schools Blue Ridge
High Schools Loudoun Valley
School District Loudoun County Public Schools
Others
Pets Allowed Y
Senior Community No
Tax ID 537491351000
Ownership Fee Simple
SqFt Source Assessor
Acceptable Financing Cash, Conventional, VA
Listing Terms Cash, Conventional, VA
Financing Cash,Conventional,VA
Special Listing Condition Standard
Pets Allowed No Pet Restrictions
Read Less
Want to know what your home might be worth? Contact us for a FREE valuation!

Our team is ready to help you sell your home for the highest possible price ASAP

Bought with John Coles • Thomas and Talbot Estate Properties, Inc.
GET MORE INFORMATION





