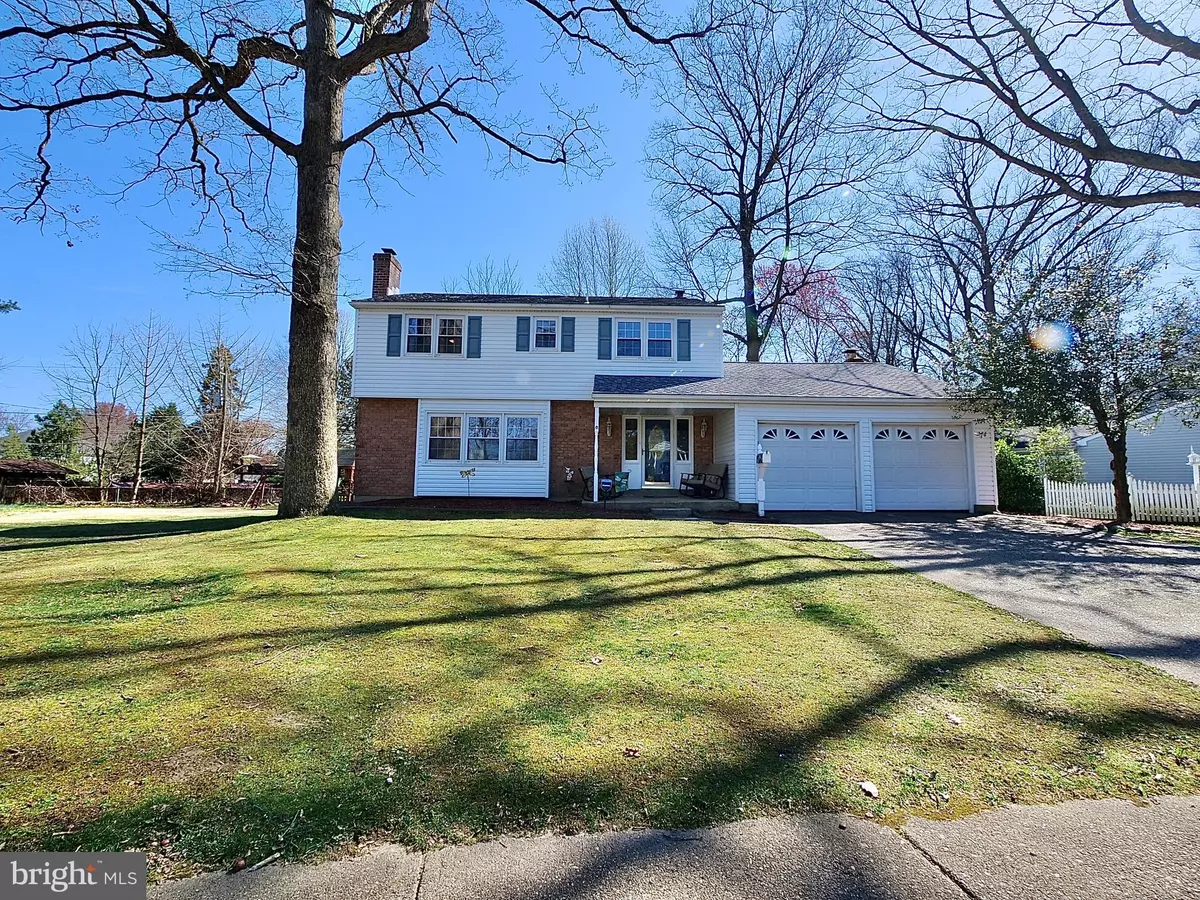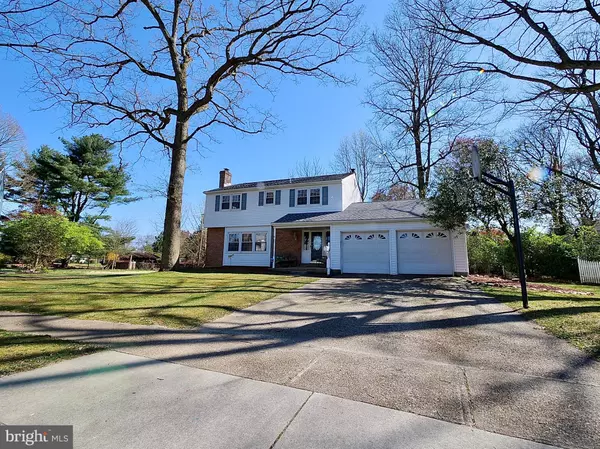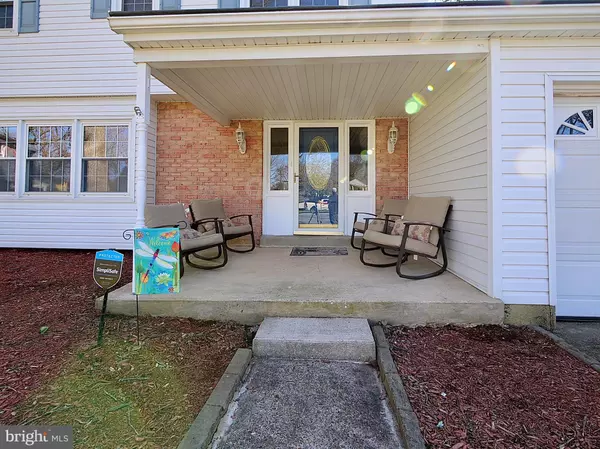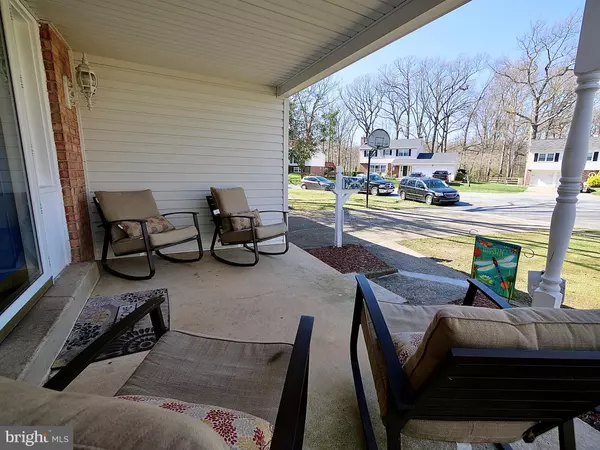$395,000
$406,900
2.9%For more information regarding the value of a property, please contact us for a free consultation.
4018 GREENMOUNT RD Wilmington, DE 19810
4 Beds
3 Baths
2,600 SqFt
Key Details
Sold Price $395,000
Property Type Single Family Home
Sub Type Detached
Listing Status Sold
Purchase Type For Sale
Square Footage 2,600 sqft
Price per Sqft $151
Subdivision Longwood
MLS Listing ID DENC499324
Sold Date 07/16/20
Style Colonial
Bedrooms 4
Full Baths 2
Half Baths 1
HOA Y/N N
Abv Grd Liv Area 1,900
Originating Board BRIGHT
Year Built 1961
Annual Tax Amount $2,667
Tax Year 2019
Lot Size 0.280 Acres
Acres 0.28
Lot Dimensions 98.40 x 131.90
Property Description
** Please view virtual tour: https://www.youtube.com/watch?v=KlcLl7PWIP0&authuser=0 Welcome to this stately colonial in quaint community of Longwood. This fabulously maintained 2-Story Center Hall Colonial is now available. As you arrive you will see the lovely front porch overlooking the lush lawn and immaculate landscaping. You then step into this beautifully appointed home with gleaming hardwood floors that continue throughout the home. You will be thrilled with the spaciousness of the great room with recessed lighting, crown molding , and brick fireplace. Then move into the lovely formal dining room which leads to the large Trex composite deck and expansive fenced backyard perfect for entertaining family and friends. Then enter the very large eat-in kitchen featuring stainless appliances, and ample cabinetry as well as butler s pantry. The cozy family room with fireplace is off the kitchen with another door to the backyard. There is also a remodeled powder room on the first floor. Upstairs you'll find a large master bedroom suite with updated bath and walk-in closet. The additional three bedrooms are also on the second floor, all freshly painted neutral in color and share the renovated hall bath with new flooring and gorgeous tile. The finished basement on the lower level is where you'll find additional living space with new laminate flooring and freshly painted walls perfect for entertaining and recreation. Full laundry room is also on this level and plenty of storage space. Recent updates include refurbished hardwood flooring, bathrooms, HVAC systems and most rooms freshly painted. The entire property has been beautifully maintained. Now all you need to do is move-in and enjoy! This property is conveniently located near restaurants, shopping, county parks, schools, and much more. Put this lovely home on your tour today and celebrate the beauty of Spring in Longwood! Please note that refrigerator will be substituted with similar stainless refrigerator before Settlement.
Location
State DE
County New Castle
Area Brandywine (30901)
Zoning NC10
Rooms
Other Rooms Living Room, Dining Room, Primary Bedroom, Bedroom 2, Bedroom 3, Bedroom 4, Kitchen, Family Room, Laundry, Recreation Room, Attic, Primary Bathroom, Full Bath, Half Bath
Basement Full, Partially Finished
Interior
Interior Features Ceiling Fan(s), Chair Railings, Crown Moldings, Family Room Off Kitchen, Formal/Separate Dining Room, Kitchen - Eat-In, Primary Bath(s), Recessed Lighting, Pantry, Walk-in Closet(s), Window Treatments
Heating Forced Air
Cooling Central A/C
Flooring Ceramic Tile, Hardwood, Laminated
Fireplaces Number 2
Fireplaces Type Screen, Wood, Brick
Equipment Dishwasher, Disposal, Dryer, Built-In Microwave, Oven - Self Cleaning, Oven/Range - Gas, Refrigerator, Stainless Steel Appliances, Washer
Fireplace Y
Window Features Double Pane
Appliance Dishwasher, Disposal, Dryer, Built-In Microwave, Oven - Self Cleaning, Oven/Range - Gas, Refrigerator, Stainless Steel Appliances, Washer
Heat Source Natural Gas
Laundry Basement
Exterior
Exterior Feature Deck(s), Porch(es)
Parking Features Additional Storage Area, Garage - Front Entry, Oversized
Garage Spaces 4.0
Fence Chain Link
Water Access N
Roof Type Shingle
Accessibility None
Porch Deck(s), Porch(es)
Attached Garage 2
Total Parking Spaces 4
Garage Y
Building
Lot Description Cul-de-sac, Front Yard, Level, No Thru Street, Rear Yard, SideYard(s)
Story 2
Sewer Public Sewer
Water Public
Architectural Style Colonial
Level or Stories 2
Additional Building Above Grade, Below Grade
Structure Type Dry Wall
New Construction N
Schools
Elementary Schools Hanby
Middle Schools Springer
High Schools Concord
School District Brandywine
Others
Senior Community No
Tax ID 06-052.00-120
Ownership Fee Simple
SqFt Source Estimated
Acceptable Financing Cash, Conventional, Private, FHA, VA
Horse Property N
Listing Terms Cash, Conventional, Private, FHA, VA
Financing Cash,Conventional,Private,FHA,VA
Special Listing Condition Standard
Read Less
Want to know what your home might be worth? Contact us for a FREE valuation!

Our team is ready to help you sell your home for the highest possible price ASAP

Bought with Gary Williams • BHHS Fox & Roach-Christiana
GET MORE INFORMATION





