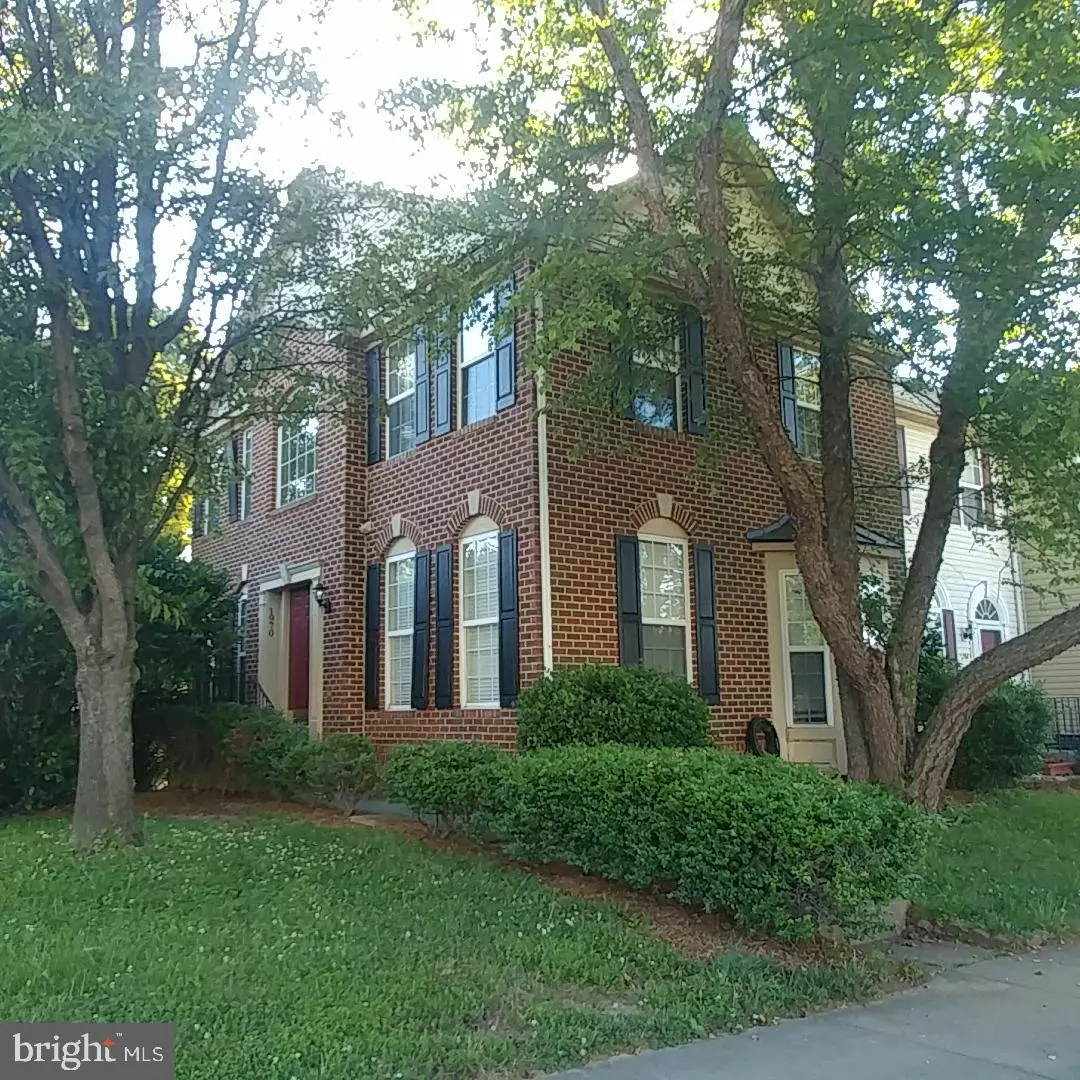$260,000
$259,900
For more information regarding the value of a property, please contact us for a free consultation.
1970 GLENROTH'S DR Abingdon, MD 21009
3 Beds
3 Baths
1,872 SqFt
Key Details
Sold Price $260,000
Property Type Townhouse
Sub Type End of Row/Townhouse
Listing Status Sold
Purchase Type For Sale
Square Footage 1,872 sqft
Price per Sqft $138
Subdivision Monmouth Meadows
MLS Listing ID MDHR2001434
Sold Date 09/03/21
Style Colonial
Bedrooms 3
Full Baths 2
Half Baths 1
HOA Fees $55/mo
HOA Y/N Y
Abv Grd Liv Area 1,772
Originating Board BRIGHT
Year Built 1999
Annual Tax Amount $2,953
Tax Year 2011
Lot Size 3,000 Sqft
Acres 0.07
Property Description
MONMOUTH MEADOWS! Welcome home to this side entry, front and side brick, End-of-Group Townhome with a two story open entry foyer with hardwood floors. Going left leads to the large, light filled living room; right to the cozy, tiled floor family room with natural gas fireplace and lighted ceiling fan. The tiled Dining Area has an exit to a large rear deck, and is adjacent to the kitchen, which boasts 42" cabinets and upgraded countertops. Other Kitchen features include a large kitchen island with breakfast bar and stainless steel kitchen appliances. The main level laundry room (with included washer and dryer) is next to the kitchen; with a powder room located in the entry hallway. Upstairs has been recently carpeted and features large Master Bedroom with cathedral ceilings and lighted ceiling fan. Master bathroom has separate shower, corner soaking tub and double vanity sink. Second and third bedrooms are nicely sized with ceiling fans; second full bathroom rounds out the second floor. Lower level awaits your finishing ideas, has a bath rough-in for future needs, and level walk-out to a brick paver patio, under the deck. Home has mature landscaping, is located next to a large open space and backs to common area. BEING SOLD STRICTLY "AS IS"; SELLER WILL NOT MAKE ANY REPAIRS; CASH, FHA203K or conventional REHAB offers only!
Location
State MD
County Harford
Zoning RESIDENTIAL
Rooms
Other Rooms Living Room, Dining Room, Primary Bedroom, Bedroom 2, Bedroom 3, Kitchen, Family Room, Foyer, Laundry, Other, Office, Bathroom 2, Primary Bathroom, Half Bath
Basement Full, Partially Finished, Rear Entrance, Space For Rooms, Sump Pump, Walkout Level, Rough Bath Plumb
Interior
Interior Features Carpet, Ceiling Fan(s), Dining Area, Family Room Off Kitchen, Floor Plan - Open, Kitchen - Island, Primary Bath(s), Pantry, Sprinkler System, Upgraded Countertops, Walk-in Closet(s), Wood Floors
Hot Water Natural Gas
Heating Forced Air
Cooling Central A/C, Ceiling Fan(s)
Flooring Carpet, Ceramic Tile, Concrete, Hardwood, Partially Carpeted
Fireplaces Number 1
Fireplaces Type Gas/Propane
Equipment Built-In Microwave, Disposal, Dryer, Exhaust Fan, Icemaker, Microwave, Oven/Range - Gas, Refrigerator, Stainless Steel Appliances, Washer
Fireplace Y
Appliance Built-In Microwave, Disposal, Dryer, Exhaust Fan, Icemaker, Microwave, Oven/Range - Gas, Refrigerator, Stainless Steel Appliances, Washer
Heat Source Natural Gas
Laundry Main Floor
Exterior
Exterior Feature Deck(s), Patio(s)
Water Access N
View Garden/Lawn
Roof Type Asphalt
Accessibility None
Porch Deck(s), Patio(s)
Garage N
Building
Lot Description Landscaping
Story 3
Sewer Public Sewer
Water Public
Architectural Style Colonial
Level or Stories 3
Additional Building Above Grade, Below Grade
Structure Type 2 Story Ceilings,Dry Wall,Cathedral Ceilings
New Construction N
Schools
School District Harford County Public Schools
Others
HOA Fee Include Common Area Maintenance,Management,Snow Removal,Trash
Senior Community No
Tax ID 1301317199
Ownership Fee Simple
SqFt Source Assessor
Acceptable Financing Cash, FHA 203(k), Other
Listing Terms Cash, FHA 203(k), Other
Financing Cash,FHA 203(k),Other
Special Listing Condition Standard
Read Less
Want to know what your home might be worth? Contact us for a FREE valuation!

Our team is ready to help you sell your home for the highest possible price ASAP

Bought with Victoria Geanine McHugh • Coldwell Banker Realty
GET MORE INFORMATION





