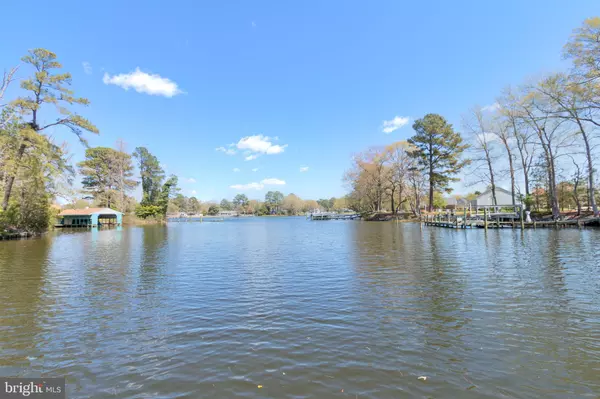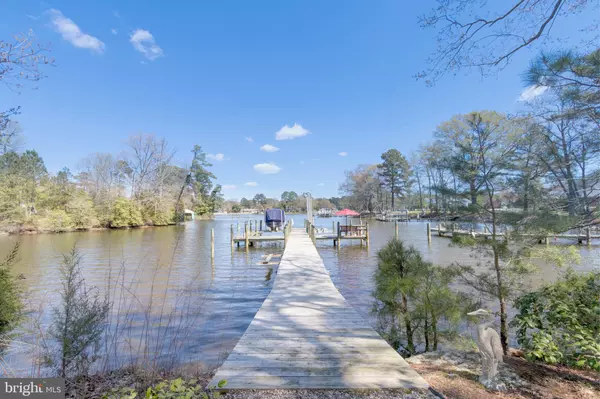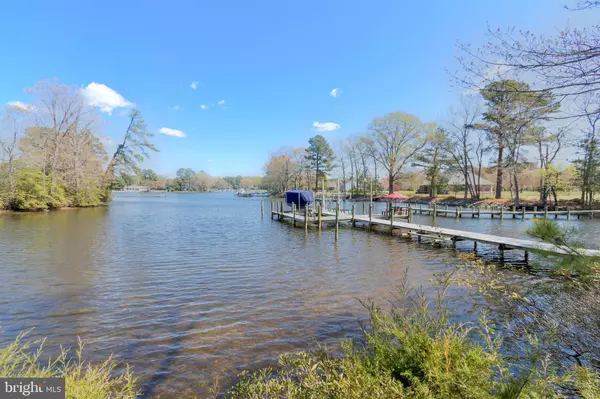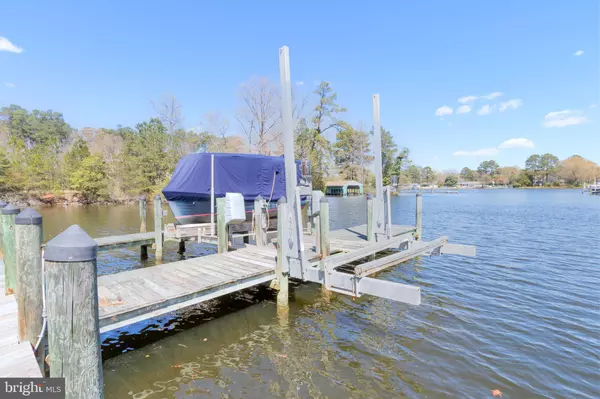$615,000
$675,000
8.9%For more information regarding the value of a property, please contact us for a free consultation.
1681 LITTLE BAY RD White Stone, VA 22578
3 Beds
4 Baths
2,684 SqFt
Key Details
Sold Price $615,000
Property Type Single Family Home
Sub Type Detached
Listing Status Sold
Purchase Type For Sale
Square Footage 2,684 sqft
Price per Sqft $229
MLS Listing ID VALV100730
Sold Date 08/03/20
Style Contemporary
Bedrooms 3
Full Baths 4
HOA Y/N N
Abv Grd Liv Area 2,684
Originating Board BRIGHT
Year Built 1992
Annual Tax Amount $3,962
Tax Year 2020
Lot Size 3.090 Acres
Acres 3.09
Property Description
A peaceful deep water cove located 1 mile from the Chesapeake Bay provides the perfect waterfront setting for this fantastic home! The unique, custom built, post and beam home was constructed to take full advantage of the water views. Tucked away in the woods on over 3 acres, this property is ideal for those seeking privacy & solitude. The dock has 4' MLW, 8,000 lb boat lift, 3,000 lb boat lift & plenty of space for lounging in the sun. Enjoy outdoor living on the large waterside deck & screened porch. A spacious, open living area with vaulted ceilings, a stone fireplace and a wall of windows facing the water make for a stunning living area. The well built home features cedar tongue & groove ceiling, cedar siding, triple pane tilt & turn windows & doors, & radiant floor heating. The kitchen features water views, custom cherry cabinets, island & walk-in pantry. The 1st floor master has walk in closet, sitting area, & master bath with shower, jacuzzi tub & dual vanities. An office & full bath are located on the first floor. The second floor has two guest bedrooms & a full guest bath. The large garage has room for 2 cars, a work area, radiant floor heating & full bath.
Location
State VA
County Lancaster
Zoning R
Rooms
Other Rooms Primary Bedroom, Sitting Room, Bedroom 2, Bedroom 3, Kitchen, Foyer, Great Room, Laundry, Office
Main Level Bedrooms 1
Interior
Interior Features Attic, Carpet, Ceiling Fan(s), Combination Dining/Living, Dining Area, Entry Level Bedroom, Exposed Beams, Family Room Off Kitchen, Primary Bath(s), Pantry, Skylight(s), Soaking Tub, Tub Shower, Walk-in Closet(s)
Hot Water Propane
Heating Heat Pump(s), Baseboard - Electric, Zoned, Radiant
Cooling Heat Pump(s)
Flooring Carpet, Ceramic Tile
Fireplaces Number 1
Fireplaces Type Stone
Equipment Built-In Range, Built-In Microwave, Dishwasher
Fireplace Y
Window Features Triple Pane
Appliance Built-In Range, Built-In Microwave, Dishwasher
Heat Source Electric, Propane - Owned
Laundry Main Floor
Exterior
Parking Features Garage - Side Entry
Garage Spaces 2.0
Waterfront Description Rip-Rap,Private Dock Site
Water Access Y
Water Access Desc Private Access
View Creek/Stream
Roof Type Architectural Shingle
Accessibility None
Attached Garage 2
Total Parking Spaces 2
Garage Y
Building
Lot Description Rip-Rapped
Story 1.5
Foundation Crawl Space
Sewer On Site Septic
Water Well
Architectural Style Contemporary
Level or Stories 1.5
Additional Building Above Grade
Structure Type Beamed Ceilings,Wood Ceilings,Vaulted Ceilings
New Construction N
Schools
Elementary Schools Lancaster
Middle Schools Lancaster
High Schools Lancaster
School District Lancaster County Public Schools
Others
Senior Community No
Tax ID 35-108B
Ownership Fee Simple
SqFt Source Assessor
Special Listing Condition Standard
Read Less
Want to know what your home might be worth? Contact us for a FREE valuation!

Our team is ready to help you sell your home for the highest possible price ASAP

Bought with Emily E Carter • Jim & Pat Carter Real Estate, INC
GET MORE INFORMATION





