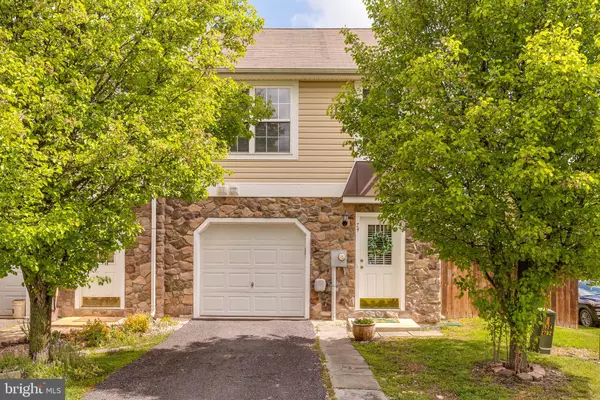$180,000
$165,000
9.1%For more information regarding the value of a property, please contact us for a free consultation.
74 PONY CIR Martinsburg, WV 25405
3 Beds
3 Baths
1,473 SqFt
Key Details
Sold Price $180,000
Property Type Townhouse
Sub Type End of Row/Townhouse
Listing Status Sold
Purchase Type For Sale
Square Footage 1,473 sqft
Price per Sqft $122
Subdivision Mills Farm
MLS Listing ID WVBE185580
Sold Date 07/16/21
Style Colonial
Bedrooms 3
Full Baths 2
Half Baths 1
HOA Fees $30/ann
HOA Y/N Y
Abv Grd Liv Area 1,473
Originating Board BRIGHT
Year Built 2009
Annual Tax Amount $834
Tax Year 2020
Lot Size 2,614 Sqft
Acres 0.06
Property Description
MULTIPLE OFFERS DUE 5/2/21 BY 8PM What a gem of a townhome this is! End unit with a 6 privacy fence, attached one-car garage and vaulted ceilings. The main level consists of a half bath, laundry room, and a dining/living/kitchen combo. The kitchen was upgraded with a bar top and maple cabinetry. The living room consists of a vaulted ceiling and access to the rear patio area to enjoy those warm nights. Upstairs, one will find two large bedrooms, a full bath and a large main suite with WIC and attached bath. This end unit town will surely not last long. Schedule your tour quickly.
Location
State WV
County Berkeley
Zoning 101
Direction South
Rooms
Other Rooms Living Room, Dining Room, Bedroom 2, Bedroom 3, Kitchen, Bedroom 1
Interior
Interior Features Attic, Breakfast Area, Carpet, Ceiling Fan(s), Combination Kitchen/Living, Combination Kitchen/Dining, Combination Dining/Living, Dining Area, Floor Plan - Traditional, Kitchen - Country, Kitchen - Table Space, Primary Bath(s), Water Treat System, Stall Shower, Walk-in Closet(s), Tub Shower
Hot Water Electric
Heating Heat Pump(s), Central, Programmable Thermostat
Cooling Central A/C, Ceiling Fan(s), Heat Pump(s), Programmable Thermostat
Flooring Carpet, Concrete, Laminated
Equipment Built-In Microwave, Dishwasher, Disposal, Oven - Single, Oven/Range - Electric, Refrigerator, Water Heater, Water Conditioner - Owned
Fireplace N
Window Features Insulated,Vinyl Clad
Appliance Built-In Microwave, Dishwasher, Disposal, Oven - Single, Oven/Range - Electric, Refrigerator, Water Heater, Water Conditioner - Owned
Heat Source Electric
Laundry Has Laundry, Hookup, Main Floor
Exterior
Exterior Feature Patio(s)
Parking Features Additional Storage Area, Covered Parking, Garage - Front Entry, Inside Access, Garage Door Opener
Garage Spaces 3.0
Fence Board, Privacy, Rear
Utilities Available Cable TV Available, Electric Available, Phone Available, Sewer Available, Under Ground, Water Available
Water Access N
View Mountain
Roof Type Asphalt,Pitched
Street Surface Black Top
Accessibility 36\"+ wide Halls, Entry Slope <1', Level Entry - Main
Porch Patio(s)
Road Frontage Road Maintenance Agreement
Attached Garage 1
Total Parking Spaces 3
Garage Y
Building
Lot Description Backs to Trees, Corner, Front Yard, Level, Rear Yard
Story 2
Foundation Slab, Passive Radon Mitigation, Permanent
Sewer Public Sewer
Water Public
Architectural Style Colonial
Level or Stories 2
Additional Building Above Grade
Structure Type 2 Story Ceilings,Dry Wall,Vaulted Ceilings
New Construction N
Schools
Elementary Schools Valley View
Middle Schools Mountain Ridge
High Schools Musselman
School District Berkeley County Schools
Others
Pets Allowed Y
Senior Community No
Tax ID 0119A011500000000
Ownership Fee Simple
SqFt Source Assessor
Security Features Smoke Detector
Acceptable Financing Cash, Conventional, FHA, USDA, VA
Horse Property N
Listing Terms Cash, Conventional, FHA, USDA, VA
Financing Cash,Conventional,FHA,USDA,VA
Special Listing Condition Standard
Pets Allowed Cats OK, Dogs OK
Read Less
Want to know what your home might be worth? Contact us for a FREE valuation!

Our team is ready to help you sell your home for the highest possible price ASAP

Bought with Jessica Bowman • ERA Oakcrest Realty, Inc.
GET MORE INFORMATION





