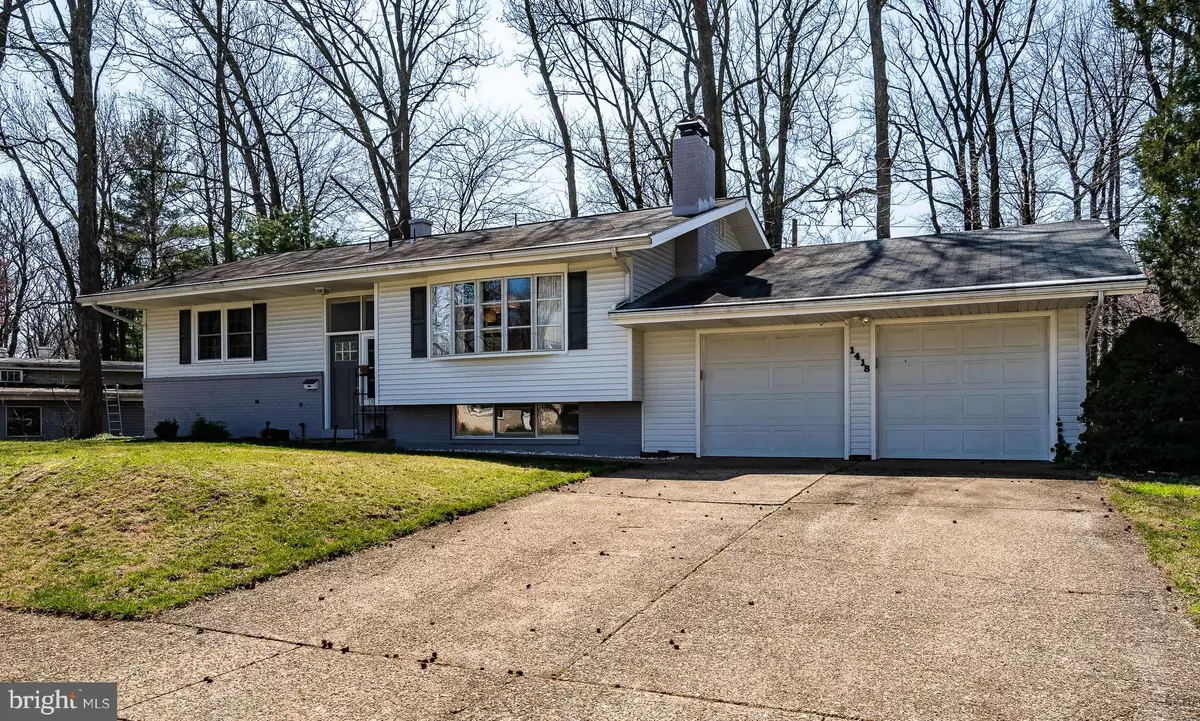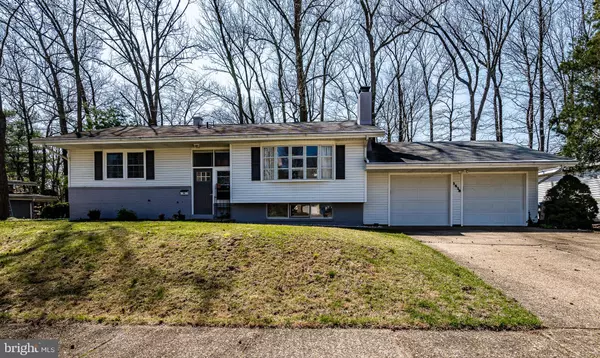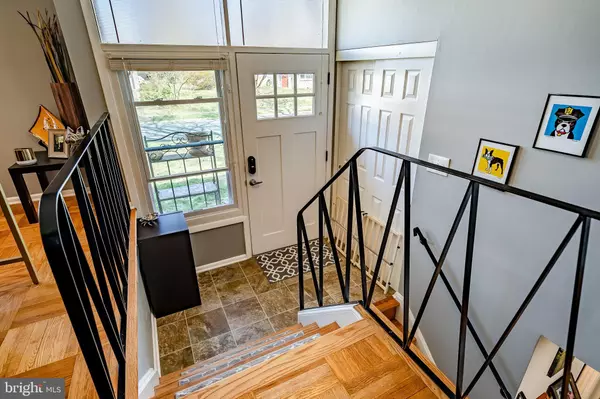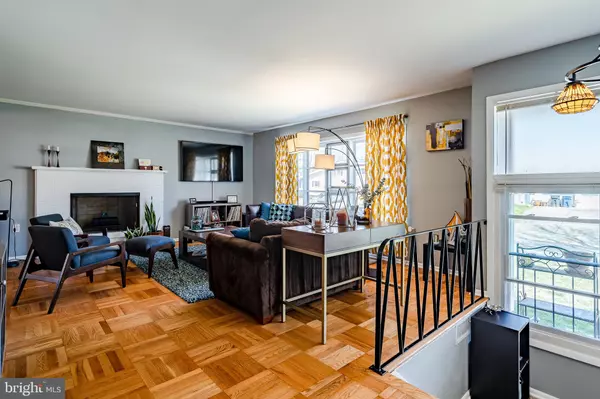$324,900
$324,900
For more information regarding the value of a property, please contact us for a free consultation.
1418 FRESNO RD Wilmington, DE 19803
5 Beds
2 Baths
2,563 SqFt
Key Details
Sold Price $324,900
Property Type Single Family Home
Sub Type Detached
Listing Status Sold
Purchase Type For Sale
Square Footage 2,563 sqft
Price per Sqft $126
Subdivision Green Acres
MLS Listing ID DENC498888
Sold Date 06/05/20
Style Ranch/Rambler
Bedrooms 5
Full Baths 2
HOA Fees $2/ann
HOA Y/N Y
Abv Grd Liv Area 1,975
Originating Board BRIGHT
Year Built 1958
Annual Tax Amount $2,469
Tax Year 2019
Lot Size 8,712 Sqft
Acres 0.2
Lot Dimensions 80.00 x 120.00
Property Description
You've gotta check out this beautiful home in Wilmington's fabulous Green Acres! Lovingly cared for and tastefully updated with modern touches, this 5 bedroom 2 bath home takes advantage of each square foot. Approaching the property you'll notice it's clean and tasteful color scheme and curb appeal. Inside the entry you're greeted with a modern staircase going half a level up and a half a level up. Upstairs in the main area there is ample natural light coming in from the many windows on the front East facing side of the house. The large family room has a wood burning fireplace and opens up to both the Kitchen and the Dining Room. From the updated Kitchen with gorgeous counter tops and white tile backsplash you're taken via large glass sliding doors out to the beautiful large deck over looking a tree filled, quiet back yard. Down the hall you have three generously sized bedrooms, one of which is a master with attached bath. Back to the staircase down into the mostly finished basement you have a large family room with another wood burning fireplace surrounded from floor to ceiling in a white brick hearth. Additionally, there are two bedrooms and a full bath! Outside you have a back yard with a pond surrounded by beautiful scaped rock work and brick surround. There is also an attached screened in sun porch to maximize outdoor living area. Schedule a showing and come fall in love with your new home!
Location
State DE
County New Castle
Area Brandywine (30901)
Zoning NC6.5
Rooms
Other Rooms Living Room, Dining Room, Primary Bedroom, Bedroom 2, Bedroom 3, Bedroom 4, Bedroom 5, Kitchen, Family Room, Laundry
Basement Full
Main Level Bedrooms 3
Interior
Heating Forced Air
Cooling Central A/C
Fireplaces Number 2
Heat Source Natural Gas
Exterior
Parking Features Additional Storage Area
Garage Spaces 2.0
Amenities Available Swimming Pool
Water Access N
Accessibility None
Attached Garage 2
Total Parking Spaces 2
Garage Y
Building
Story 1
Sewer Public Sewer
Water Public
Architectural Style Ranch/Rambler
Level or Stories 1
Additional Building Above Grade, Below Grade
New Construction N
Schools
School District Brandywine
Others
Senior Community No
Tax ID 06-093.00-225
Ownership Fee Simple
SqFt Source Assessor
Special Listing Condition Standard
Read Less
Want to know what your home might be worth? Contact us for a FREE valuation!

Our team is ready to help you sell your home for the highest possible price ASAP

Bought with Vernell Wright • BHHS Fox & Roach-Concord
GET MORE INFORMATION





