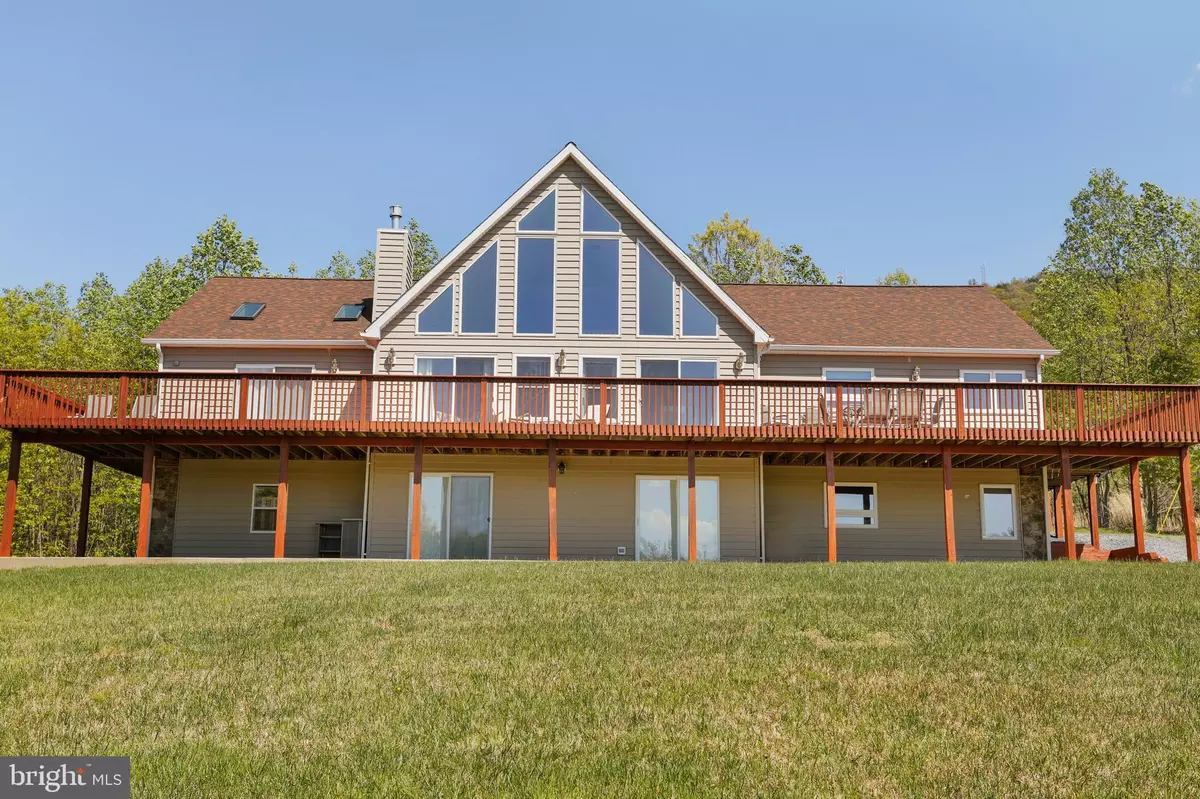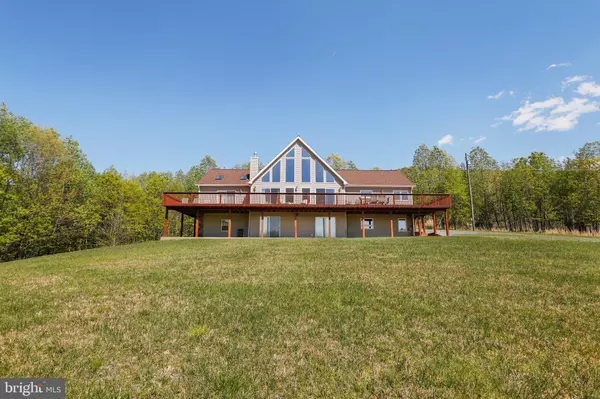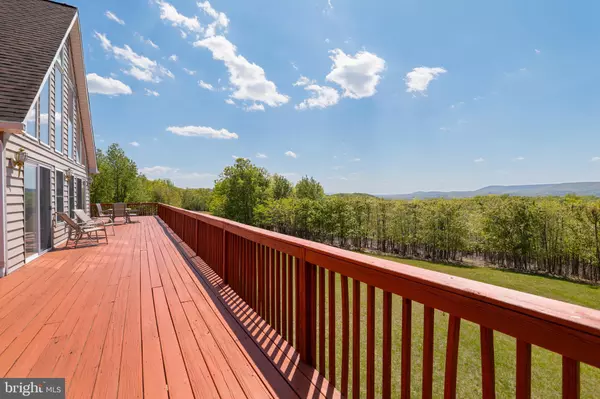$509,000
$528,700
3.7%For more information regarding the value of a property, please contact us for a free consultation.
2246 CHEYENNES Gerrardstown, WV 25420
5 Beds
5 Baths
2,122 SqFt
Key Details
Sold Price $509,000
Property Type Single Family Home
Sub Type Detached
Listing Status Sold
Purchase Type For Sale
Square Footage 2,122 sqft
Price per Sqft $239
Subdivision Round Top Estates
MLS Listing ID WVBE176856
Sold Date 07/31/20
Style Contemporary
Bedrooms 5
Full Baths 4
Half Baths 1
HOA Fees $35/ann
HOA Y/N Y
Abv Grd Liv Area 2,122
Originating Board BRIGHT
Year Built 2005
Annual Tax Amount $1,990
Tax Year 2019
Lot Size 7.340 Acres
Acres 7.34
Property Description
Views to the Horizon. You'll be awed by every sunset in this 5+ bedroom , 4.5 bath home designed for outdoor & indoor living. This home is situated on 7.34 acres in a wildlife sanctuary. Just 2 hours or less from Baltimore, MD and Washington, DC, it's great for weekend "getaways," or your new home. Your new home offers you a dining room to host formal dinners in style, kitchen with moveable island, beautiful white cabinets, farmers sink, stainless steel appliances & granite counter tops. New pergo flooring & new stove in kitchen! Gorgeous mountain views from Virginia to Pennsylvania from your kitchen window, loft, living & master suite windows. Carefully chosen paint colors create flow from room to room. Walk into your living room with a wall of windows for once again for delightful views, double sided gas fireplace made out of Natural, Old West Virginia Moss Stone, it is absolutely beautiful. Access to deck from Master Bedroom offers large walk in closet, 2 sided gas fireplace. Master bath with (heated) jet tub and separate shower. Master, living room, dining, kitchen, laundry & mudroom all on the main level! Lower level is an entertainers delight! Bring your friends & family! Perfect for the holidays and summer get togethers! Six finished rooms with one being your spacious family room that offers a custom built wet bar with granite top and a wall of windows that leads to patio, 3 rooms used for bedrooms other two a hobby room and/or gym . Lower level includes 2 full baths & half bath. 75' deck, freshly stained & ready for your cocktails at sunset & planetarium-like stargazing at night! Custom stone pillar create a welcoming entrance & beautifully match the home's interior & exterior stone. Home is built with 2x6 construction! Welcome to West Virginia where the skies are blue and taxes are lower. This home has so many possibilities for living, entertaining and vacationing! Need a 1031 property then this is one to see, Great location for Air B&B. Plenty of room for a large garage if so desired. Does your company need a place for conferences or want to save money on motel accommodations? a place for an employee to stay. This would be an absolute beautiful place for employees to stay! All buyers will need to be pre-qualified before viewing.
Location
State WV
County Berkeley
Zoning 101
Rooms
Other Rooms Living Room, Dining Room, Primary Bedroom, Bedroom 2, Bedroom 3, Bedroom 4, Bedroom 5, Kitchen, Family Room, Exercise Room, Loft, Mud Room, Utility Room, Bathroom 1, Bathroom 2, Bathroom 3, Hobby Room, Primary Bathroom
Basement Full
Main Level Bedrooms 3
Interior
Interior Features Carpet, Ceiling Fan(s), Dining Area, Entry Level Bedroom, Floor Plan - Open, Kitchen - Island, Primary Bath(s), Walk-in Closet(s), Water Treat System, Bar, Formal/Separate Dining Room, Skylight(s), Stall Shower, Tub Shower
Hot Water Electric, 60+ Gallon Tank
Heating Heat Pump(s)
Cooling Central A/C
Flooring Partially Carpeted, Other, Ceramic Tile, Vinyl
Fireplaces Type Double Sided, Gas/Propane, Mantel(s), Stone
Equipment Built-In Microwave, Dishwasher, Extra Refrigerator/Freezer, Refrigerator, Stove, Stainless Steel Appliances, Washer/Dryer Hookups Only, Water Conditioner - Owned, Water Heater
Fireplace Y
Window Features Screens
Appliance Built-In Microwave, Dishwasher, Extra Refrigerator/Freezer, Refrigerator, Stove, Stainless Steel Appliances, Washer/Dryer Hookups Only, Water Conditioner - Owned, Water Heater
Heat Source Propane - Owned
Laundry Hookup, Main Floor
Exterior
Utilities Available Propane
Water Access N
View Mountain, Panoramic, Scenic Vista, Trees/Woods, Valley
Accessibility Ramp - Main Level
Garage N
Building
Lot Description Backs to Trees, Front Yard, Partly Wooded, Rear Yard, Road Frontage, Trees/Wooded, Private
Story 3
Sewer On Site Septic
Water Well
Architectural Style Contemporary
Level or Stories 3
Additional Building Above Grade, Below Grade
Structure Type 9'+ Ceilings,Cathedral Ceilings
New Construction N
Schools
School District Berkeley County Schools
Others
HOA Fee Include Snow Removal,Road Maintenance
Senior Community No
Tax ID 0320001300930000
Ownership Fee Simple
SqFt Source Assessor
Security Features Exterior Cameras,Monitored,Smoke Detector
Acceptable Financing Cash, Conventional, FHA, VA
Listing Terms Cash, Conventional, FHA, VA
Financing Cash,Conventional,FHA,VA
Special Listing Condition Standard
Read Less
Want to know what your home might be worth? Contact us for a FREE valuation!

Our team is ready to help you sell your home for the highest possible price ASAP

Bought with Timothy C Shamblin • Coldwell Banker Premier
GET MORE INFORMATION





