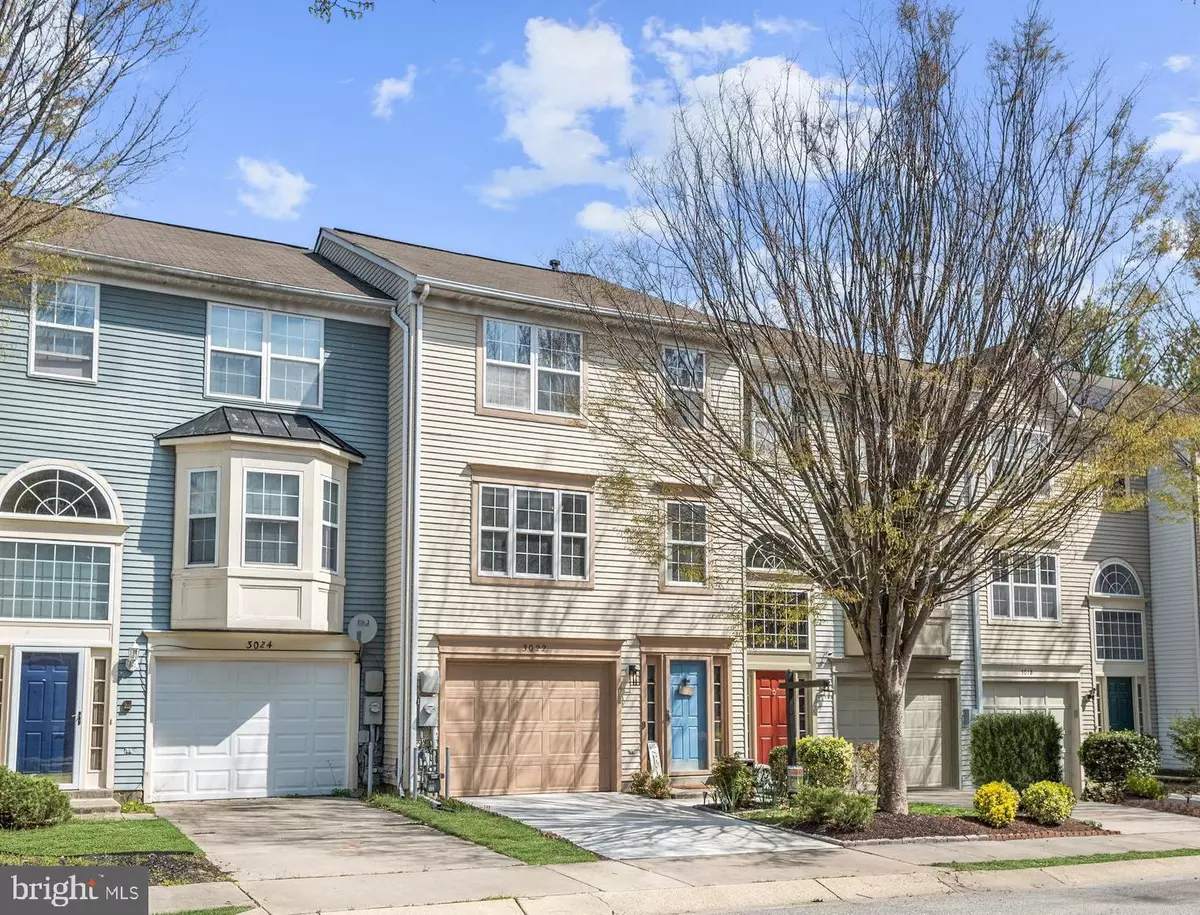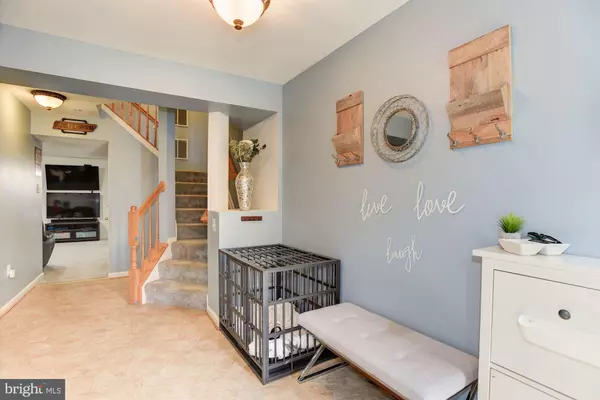$375,000
$375,000
For more information regarding the value of a property, please contact us for a free consultation.
3022 SPICE BUSH RD Laurel, MD 20724
3 Beds
3 Baths
1,960 SqFt
Key Details
Sold Price $375,000
Property Type Townhouse
Sub Type Interior Row/Townhouse
Listing Status Sold
Purchase Type For Sale
Square Footage 1,960 sqft
Price per Sqft $191
Subdivision Russett
MLS Listing ID MDAA463014
Sold Date 05/03/21
Style Colonial
Bedrooms 3
Full Baths 2
Half Baths 1
HOA Fees $83/mo
HOA Y/N Y
Abv Grd Liv Area 1,960
Originating Board BRIGHT
Year Built 1994
Annual Tax Amount $3,337
Tax Year 2020
Lot Size 1,800 Sqft
Acres 0.04
Property Description
Updates include, fence, landscaping, water heater, carpet, hardware, and more! Open concept floor plan with hardwood floors, and a soothing neutral color palette. The eat in kitchen features granite counters, refinished cabinets with updated hardware, and stainless appliances including a French door refrigerator and gas stove. A cozy wood burning fireplace creates the focal point of the bright and airy living room with a dining area and offers access to the deck. A high cathedral ceiling graces the primary bedroom that includes a walk in closet and a spacious bathroom with a dual vanity, soaking tub, oversized walk in shower, and skylight allowing abundant natural light. Two sizable bedrooms, and a full bath complete the upper level sleeping quarters. The lower level provides a family room with sliding door access to the backyard. Enjoy outdoor living in the privacy fenced backyard on the patio and expansive deck, with nearby trails and a bird conservatory. Russett Community amenities include a community center, swimming pool, sports courts, and more! Commuter routes including MD-295, MD-100, and MD-32 offer convenient access to Fort Meade, Columbia, Baltimore, and more. Corridor Marketplace, Maryland City Plaza Shopping Center, and Arundel Mills provide many nearby shopping, dining, and entertainment options. This fantastic home will not last!
Location
State MD
County Anne Arundel
Zoning R5
Rooms
Other Rooms Living Room, Dining Room, Primary Bedroom, Bedroom 2, Bedroom 3, Kitchen, Family Room, Foyer, Laundry
Interior
Interior Features Carpet, Ceiling Fan(s), Combination Dining/Living, Dining Area, Floor Plan - Open, Kitchen - Eat-In, Kitchen - Table Space, Primary Bath(s), Recessed Lighting, Walk-in Closet(s), Wood Floors
Hot Water Natural Gas
Heating Forced Air, Programmable Thermostat
Cooling Programmable Thermostat
Flooring Carpet, Ceramic Tile, Hardwood, Vinyl
Fireplaces Number 1
Equipment Dishwasher, Disposal, Dryer - Front Loading, Energy Efficient Appliances, ENERGY STAR Clothes Washer, Oven - Self Cleaning, Oven/Range - Gas, Range Hood, Refrigerator, Stainless Steel Appliances, Washer, Water Heater
Window Features Double Pane,Screens,Vinyl Clad
Appliance Dishwasher, Disposal, Dryer - Front Loading, Energy Efficient Appliances, ENERGY STAR Clothes Washer, Oven - Self Cleaning, Oven/Range - Gas, Range Hood, Refrigerator, Stainless Steel Appliances, Washer, Water Heater
Heat Source Natural Gas
Laundry Main Floor
Exterior
Exterior Feature Deck(s), Patio(s)
Parking Features Garage - Front Entry, Inside Access
Garage Spaces 2.0
Fence Privacy, Rear, Wood
Amenities Available Swimming Pool, Tennis Courts, Other
Water Access N
View Garden/Lawn
Roof Type Unknown
Accessibility None
Porch Deck(s), Patio(s)
Attached Garage 1
Total Parking Spaces 2
Garage Y
Building
Lot Description Landscaping
Story 3
Sewer Public Sewer
Water Public
Architectural Style Colonial
Level or Stories 3
Additional Building Above Grade, Below Grade
Structure Type 9'+ Ceilings,Cathedral Ceilings,Dry Wall,High
New Construction N
Schools
Elementary Schools Brock Bridge
Middle Schools Meade
High Schools Meade
School District Anne Arundel County Public Schools
Others
HOA Fee Include Common Area Maintenance
Senior Community No
Tax ID 020467590083635
Ownership Fee Simple
SqFt Source Assessor
Security Features Main Entrance Lock,Smoke Detector
Special Listing Condition Standard
Read Less
Want to know what your home might be worth? Contact us for a FREE valuation!

Our team is ready to help you sell your home for the highest possible price ASAP

Bought with Jennifer D Young • Keller Williams Chantilly Ventures, LLC
GET MORE INFORMATION





