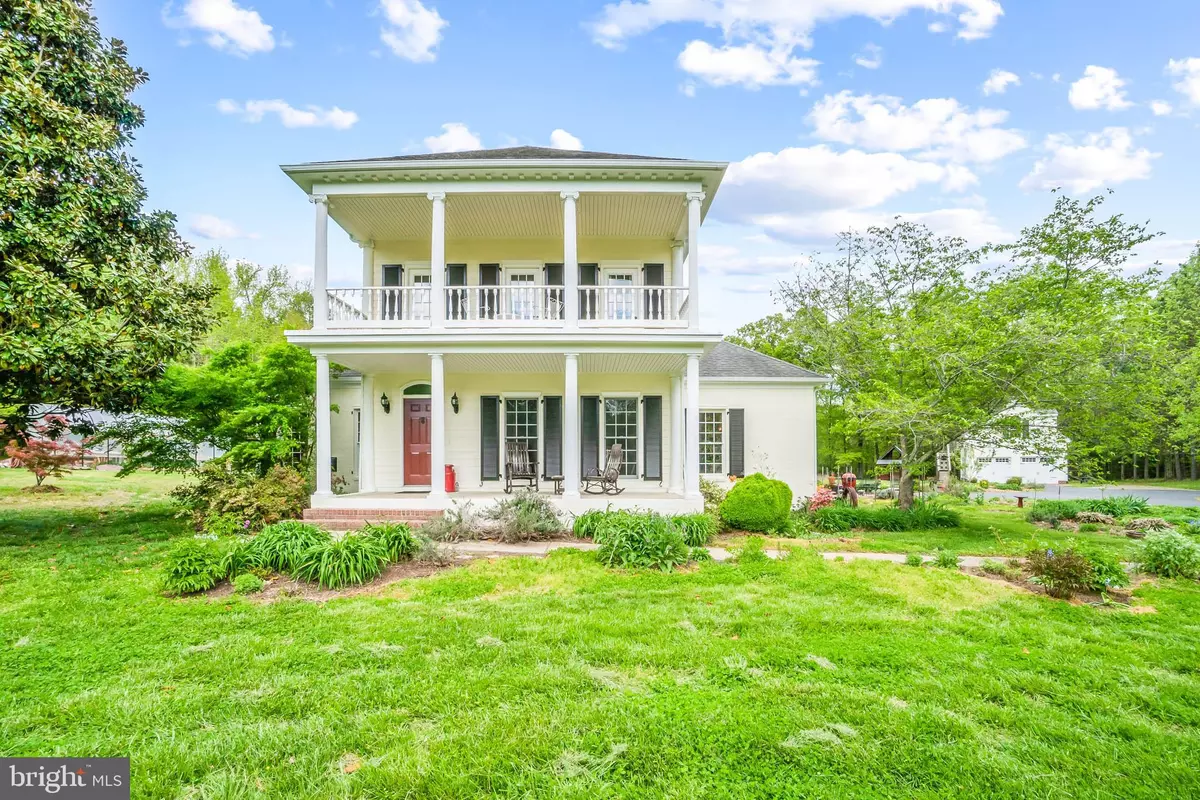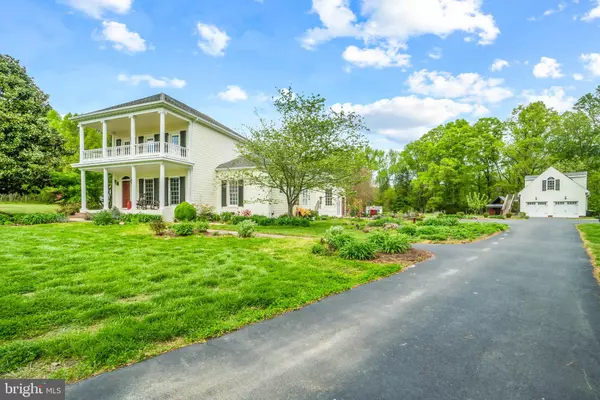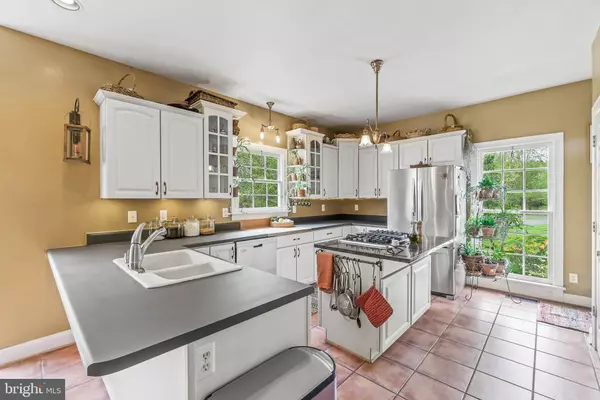$641,000
$625,000
2.6%For more information regarding the value of a property, please contact us for a free consultation.
12084 MERITURN PL Ashland, VA 23005
4 Beds
4 Baths
2,724 SqFt
Key Details
Sold Price $641,000
Property Type Single Family Home
Sub Type Detached
Listing Status Sold
Purchase Type For Sale
Square Footage 2,724 sqft
Price per Sqft $235
Subdivision None Available
MLS Listing ID VAHA101126
Sold Date 06/23/21
Style Colonial
Bedrooms 4
Full Baths 4
HOA Y/N N
Abv Grd Liv Area 2,724
Originating Board BRIGHT
Year Built 1999
Annual Tax Amount $4,034
Tax Year 2021
Lot Size 8.144 Acres
Acres 8.14
Property Description
You don't want to miss Ashland's best-kept secret! This gorgeous four-bedroom Colonial on a little over 8 acres within 5 minutes of downtown Ashland is a gem. Country living and open space coupled with convenience. Enjoy the outdoors from your front porch, 2nd-floor balcony, patio, or courtyard. Great home for entertaining. Offers 3 additional rooms on the main floor -- a warm den, an exercise room, and a mudroom with freezer space and storage in addition to a walk-up storage room/attic. 3-car detached garage with 2 finished rooms above perfect for guest rooms, an office, an art studio, or an AirBnB rental. Roughed-in bathroom ready to be finished. Lush outdoor setting - A gardeners dream. Approximately 3 acres of open land bring your horse or chickens. Walking distance to town via the Ashland Trolley line. Comcast Cable-High Speed Internet. Beauty, country- setting, location, and convenience -This home has it all!
Location
State VA
County Hanover
Zoning A-1
Rooms
Other Rooms Dining Room, Primary Bedroom, Kitchen, Family Room, Den, Foyer, Laundry, Bathroom 2
Main Level Bedrooms 1
Interior
Interior Features Attic, Built-Ins, Kitchen - Island, Kitchen - Table Space, Pantry, Wood Floors, Water Treat System
Hot Water Propane
Heating Heat Pump(s), Zoned, Heat Pump - Electric BackUp
Cooling Heat Pump(s), Zoned
Fireplaces Number 1
Equipment Dishwasher, Oven/Range - Gas
Appliance Dishwasher, Oven/Range - Gas
Heat Source Electric
Exterior
Parking Features Oversized
Garage Spaces 3.0
Water Access N
Accessibility None
Total Parking Spaces 3
Garage Y
Building
Lot Description Cul-de-sac
Story 2
Foundation Crawl Space
Sewer On Site Septic
Water Private, Well
Architectural Style Colonial
Level or Stories 2
Additional Building Above Grade, Below Grade
New Construction N
Schools
Elementary Schools Elmont
Middle Schools Liberty (Hanover)
High Schools Patrick Henry (Hanover)
School District Hanover County Public Schools
Others
Senior Community No
Tax ID 7779-71-2887
Ownership Fee Simple
SqFt Source Assessor
Horse Property Y
Special Listing Condition Standard
Read Less
Want to know what your home might be worth? Contact us for a FREE valuation!

Our team is ready to help you sell your home for the highest possible price ASAP

Bought with Non Member • Metropolitan Regional Information Systems, Inc.
GET MORE INFORMATION





