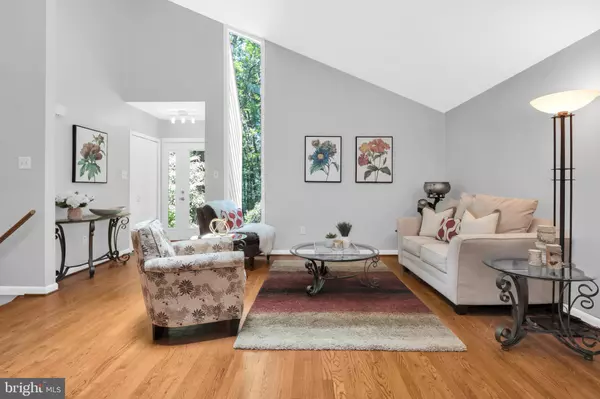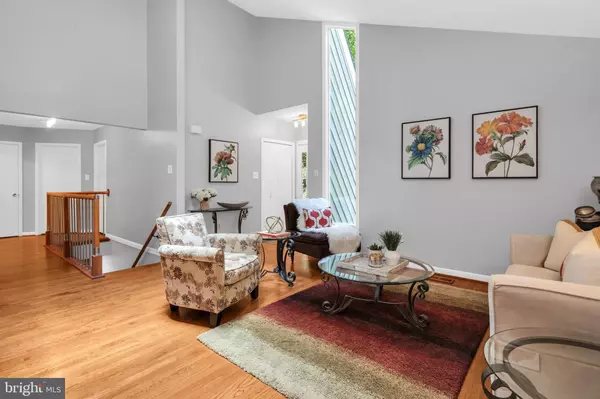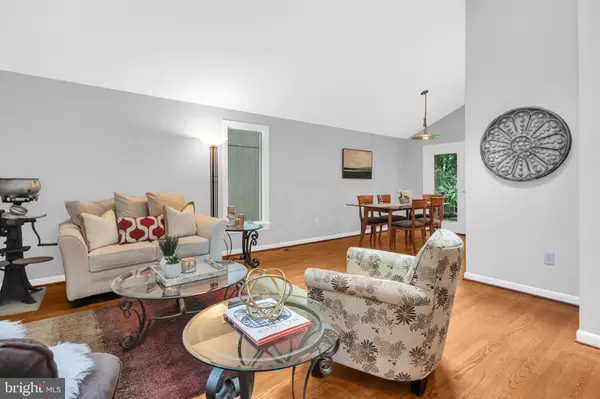$635,000
$625,000
1.6%For more information regarding the value of a property, please contact us for a free consultation.
12711 SABASTIAN DR Fairfax, VA 22030
3 Beds
3 Baths
2,025 SqFt
Key Details
Sold Price $635,000
Property Type Single Family Home
Sub Type Detached
Listing Status Sold
Purchase Type For Sale
Square Footage 2,025 sqft
Price per Sqft $313
Subdivision Willowmeade
MLS Listing ID VAFX1142882
Sold Date 09/17/20
Style Contemporary
Bedrooms 3
Full Baths 3
HOA Y/N N
Abv Grd Liv Area 1,475
Originating Board BRIGHT
Year Built 1977
Annual Tax Amount $5,980
Tax Year 2020
Lot Size 1.070 Acres
Acres 1.07
Property Sub-Type Detached
Property Description
WOW! This two-level renovated contemporary home sits on a private acre in Fairfax is a MUST SEE! This house feels like country living, yet it is minutes from shops and restaurants (Whole Foods Market, Fair Lakes Center, and Costco). Featuring three bedrooms (possible 4th in lower level) 3 FULL bathrooms, vaulted ceilings, hardwood floors, and many other upgrades, this home has it all! Skylights, stainless appliances, and granite countertops in this updated kitchen. French doors lead from the dining room to the upper deck. The master suite features a wall of windows, two large closets, a dual-sided gas fireplace, and a private balcony overlooking the lush green landscape that surrounds the home. The master bathroom features a jetted tub, a double vanity with gorgeous vessel sinks and a large walk-in shower. In the lower level, you will find the family room with another gas fireplace and an extra room that can serve as a 4th bedroom or study along with a FULL bathroom. The laundry room has tons of space for all your storage needs and right off the family room is a large screened-in porch that opens to an outdoor deck with custom built-in seating. This home is truly perfect for entertaining! The detached two-car garage and adjacent carport allow for plenty of parking space. The Roof, HVAC, and Windows were all replaced in 2011. New washer/dryer in 2013, New Well Pump in 2015. No HOA fees. Professionally landscaped, surrounded by greenery, close to Lee Hwy, Route 66, Fairfax County Parkway, and all major routes, this home is truly a rare find. Video Tour available: https://vimeo.com/447002968
Location
State VA
County Fairfax
Zoning 110
Rooms
Other Rooms Living Room, Dining Room, Primary Bedroom, Bedroom 2, Bedroom 3, Bedroom 4, Kitchen, Family Room, Other, Office, Storage Room, Bathroom 2, Bathroom 3, Primary Bathroom, Screened Porch
Basement Daylight, Full, Outside Entrance
Main Level Bedrooms 3
Interior
Interior Features Built-Ins, Dining Area, Entry Level Bedroom, Family Room Off Kitchen, Floor Plan - Open, Kitchen - Gourmet, Primary Bath(s), Pantry, Recessed Lighting, Skylight(s), Soaking Tub, Tub Shower, Upgraded Countertops, Walk-in Closet(s), Water Treat System, WhirlPool/HotTub, Wood Floors, Other
Hot Water Electric
Cooling Central A/C
Fireplaces Number 2
Fireplaces Type Double Sided, Gas/Propane, Insert, Mantel(s), Marble, Screen
Equipment Disposal, Dryer - Electric, Extra Refrigerator/Freezer, Built-In Microwave, Built-In Range, Dishwasher, Dryer, Oven/Range - Electric, Refrigerator, Stainless Steel Appliances, Washer, Water Dispenser, Water Heater
Fireplace Y
Window Features Skylights,Screens
Appliance Disposal, Dryer - Electric, Extra Refrigerator/Freezer, Built-In Microwave, Built-In Range, Dishwasher, Dryer, Oven/Range - Electric, Refrigerator, Stainless Steel Appliances, Washer, Water Dispenser, Water Heater
Heat Source Electric
Laundry Lower Floor
Exterior
Exterior Feature Deck(s), Patio(s), Screened, Terrace, Brick
Parking Features Garage - Front Entry, Garage Door Opener
Garage Spaces 3.0
Carport Spaces 1
Water Access N
View Garden/Lawn, Trees/Woods
Roof Type Asphalt
Street Surface Black Top,Paved
Accessibility None
Porch Deck(s), Patio(s), Screened, Terrace, Brick
Total Parking Spaces 3
Garage Y
Building
Lot Description Backs to Trees, Front Yard, Landscaping, Level, Partly Wooded, Pipe Stem, Private, Rear Yard, Trees/Wooded
Story 2
Sewer On Site Septic
Water Well
Architectural Style Contemporary
Level or Stories 2
Additional Building Above Grade, Below Grade
New Construction N
Schools
Elementary Schools Eagle View
Middle Schools Katherine Johnson
High Schools Fairfax
School District Fairfax County Public Schools
Others
Senior Community No
Tax ID 0554 01 0009B
Ownership Fee Simple
SqFt Source Assessor
Special Listing Condition Standard
Read Less
Want to know what your home might be worth? Contact us for a FREE valuation!

Our team is ready to help you sell your home for the highest possible price ASAP

Bought with Ava Kennedy • RE/MAX 100
GET MORE INFORMATION





