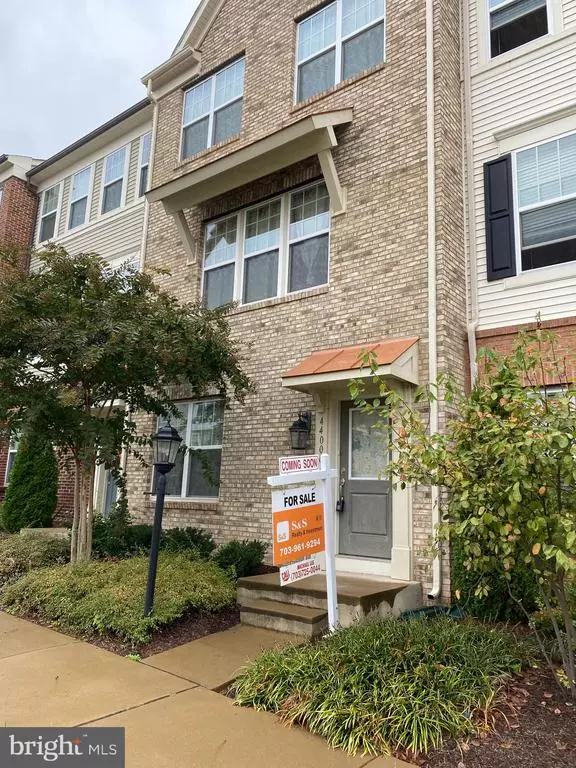$465,000
$479,000
2.9%For more information regarding the value of a property, please contact us for a free consultation.
44006 ETNA TER Chantilly, VA 20152
3 Beds
3 Baths
2,000 SqFt
Key Details
Sold Price $465,000
Property Type Townhouse
Sub Type Interior Row/Townhouse
Listing Status Sold
Purchase Type For Sale
Square Footage 2,000 sqft
Price per Sqft $232
Subdivision East Gate One
MLS Listing ID VALO423494
Sold Date 12/07/20
Style Other
Bedrooms 3
Full Baths 2
Half Baths 1
HOA Fees $105/mo
HOA Y/N Y
Abv Grd Liv Area 2,000
Originating Board BRIGHT
Year Built 2013
Annual Tax Amount $4,375
Tax Year 2020
Lot Size 1,742 Sqft
Acres 0.04
Property Description
Newly Developed Area, Retired Orig Owners are Relocating, Walking Pool, and Closed To Shopping Center. Nice Attractive Unit, has Beautiful Kitchen With Granite Counters, Gas Stove, Dishwasher, Disp., Exhaust Fan, Hardwood Floor, Washer and Dryer on Bed Room Level. *** The Price has Reduced by 10K and Some Furniture To Stay (Piano, Nordic Track, TV Set, D/Table, 2 Queen Bed...etc. **Please Bring An Reasonable Offer! (Owner is anxious to sell to meet their schedule).
Location
State VA
County Loudoun
Zoning 05
Rooms
Other Rooms Living Room, Dining Room, Kitchen, Family Room, Bedroom 1, Recreation Room, Bathroom 2, Bathroom 3
Basement Fully Finished, Outside Entrance, Rough Bath Plumb
Interior
Interior Features Breakfast Area, Family Room Off Kitchen, Formal/Separate Dining Room, Kitchen - Efficiency, Kitchen - Island, Recessed Lighting, Wood Floors, Carpet, Walk-in Closet(s), Other
Hot Water Natural Gas
Heating Forced Air
Cooling Central A/C
Flooring Hardwood, Fully Carpeted
Equipment Dishwasher, Disposal, Dryer, Icemaker, Microwave, Range Hood, Washer, Stove, Refrigerator, Extra Refrigerator/Freezer, Exhaust Fan, Cooktop, Built-In Microwave
Furnishings No
Fireplace N
Window Features Double Pane,Screens
Appliance Dishwasher, Disposal, Dryer, Icemaker, Microwave, Range Hood, Washer, Stove, Refrigerator, Extra Refrigerator/Freezer, Exhaust Fan, Cooktop, Built-In Microwave
Heat Source Natural Gas
Laundry Upper Floor
Exterior
Exterior Feature Balcony, Wrap Around
Parking Features Garage Door Opener
Garage Spaces 4.0
Water Access N
Accessibility 32\"+ wide Doors
Porch Balcony, Wrap Around
Attached Garage 2
Total Parking Spaces 4
Garage Y
Building
Story 3
Sewer Public Sewer
Water Public
Architectural Style Other
Level or Stories 3
Additional Building Above Grade, Below Grade
Structure Type Dry Wall
New Construction N
Schools
School District Loudoun County Public Schools
Others
HOA Fee Include Common Area Maintenance,Management,Recreation Facility,Road Maintenance,Snow Removal
Senior Community No
Tax ID 097191156000
Ownership Fee Simple
SqFt Source Assessor
Acceptable Financing Cash, Conventional
Listing Terms Cash, Conventional
Financing Cash,Conventional
Special Listing Condition Standard
Read Less
Want to know what your home might be worth? Contact us for a FREE valuation!

Our team is ready to help you sell your home for the highest possible price ASAP

Bought with Jung Sook Jin • Giant Realty, Inc.
GET MORE INFORMATION





