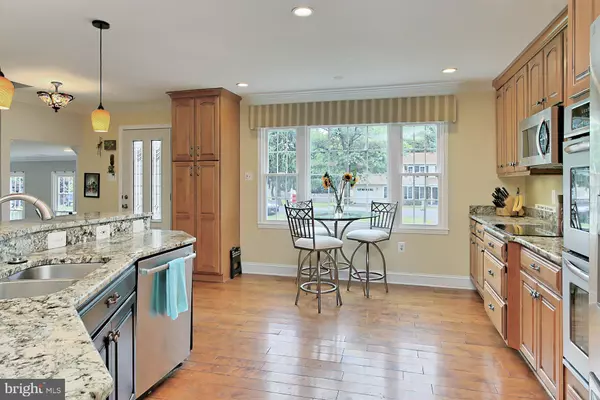$655,000
$662,000
1.1%For more information regarding the value of a property, please contact us for a free consultation.
2312 TODDSBURY PL Reston, VA 20191
5 Beds
3 Baths
1,992 SqFt
Key Details
Sold Price $655,000
Property Type Single Family Home
Sub Type Detached
Listing Status Sold
Purchase Type For Sale
Square Footage 1,992 sqft
Price per Sqft $328
Subdivision Stratton Woods
MLS Listing ID VAFX2003680
Sold Date 08/23/21
Style Split Level
Bedrooms 5
Full Baths 2
Half Baths 1
HOA Fees $40/ann
HOA Y/N Y
Abv Grd Liv Area 1,442
Originating Board BRIGHT
Year Built 1976
Annual Tax Amount $6,981
Tax Year 2021
Lot Size 0.506 Acres
Acres 0.51
Property Description
Beautifully updated 5 bedroom/2.5 Bath Home on a Private 1/2 Acre in Reston ** This home is Move-In Ready! Recent Renovations include BRAND NEW Windows [2021], BRAND NEW Siding & Gutters [2021], NEW Dual Zone Geothermal Heating & Cooling System [2019], New Roof [Less than 5 years old], NEW Front Door & Sliding Door [2021], the list goes on & on... ** Spectacular Main Level includes an Open Floorplan, Huge Kitchen Island with storage and an Eat-up Breakfast Bar. Flexible Space includes a Built-In Office/Work area, Granite Counters, Pendant Lighting, Stainless Steel Appliances, Living Room area for seating, PLUS a Mudroom with "Cubby" Hooks & Storage ** Upper Level features Owners' Suite with Walk-in Closet, plus 3 additional bedrooms and 2 Full baths ** Walk-Out Lower Level includes a Spacious Family Room with Built-in Bookshelves & Fireplace, Large 1/2 Bath, an unfinished area with a separate Entrance + Laundry, AND a 5TH Bedroom/Office ** Gorgeous, Fully-Fenced .51 Acre Lot Backs to Community Parkland ** Fabulous neighborhood includes 75 acres of parkland, soccer field, playground, paths & a pond ** LESS THAN 1.4 MILES FROM UPCOMING METRO STOP at the corner of the Fairfax Co Pkwy & Dulles Toll Rd -- and under 2 miles to the Wiehle Metro ** Don't Miss This ONE!
Location
State VA
County Fairfax
Zoning 120
Rooms
Other Rooms Living Room, Dining Room, Primary Bedroom, Bedroom 2, Bedroom 3, Bedroom 4, Kitchen, Utility Room
Basement Walkout Level, Daylight, Full, Fully Finished, Windows
Interior
Interior Features Kitchen - Table Space, Kitchen - Gourmet, Window Treatments, Wood Floors, Built-Ins, Floor Plan - Open, Bar, Ceiling Fan(s), Dining Area, Kitchen - Eat-In, Recessed Lighting
Hot Water Electric
Heating Forced Air
Cooling Geothermal, Central A/C, Zoned
Flooring Wood, Ceramic Tile, Carpet
Fireplaces Number 1
Equipment Dishwasher, Disposal, Exhaust Fan, Icemaker, Refrigerator, Microwave, Cooktop, Washer, Dryer, Oven - Wall, Stainless Steel Appliances
Fireplace Y
Window Features Energy Efficient
Appliance Dishwasher, Disposal, Exhaust Fan, Icemaker, Refrigerator, Microwave, Cooktop, Washer, Dryer, Oven - Wall, Stainless Steel Appliances
Heat Source Geo-thermal
Exterior
Exterior Feature Deck(s)
Parking Features Garage - Front Entry, Garage Door Opener
Garage Spaces 1.0
Amenities Available Water/Lake Privileges, Tot Lots/Playground, Basketball Courts, Common Grounds, Jog/Walk Path, Soccer Field
Water Access N
Accessibility None
Porch Deck(s)
Attached Garage 1
Total Parking Spaces 1
Garage Y
Building
Lot Description Backs - Parkland, Cul-de-sac, Trees/Wooded
Story 3
Sewer Public Sewer
Water Public
Architectural Style Split Level
Level or Stories 3
Additional Building Above Grade, Below Grade
New Construction N
Schools
Elementary Schools Dogwood
Middle Schools Hughes
High Schools South Lakes
School District Fairfax County Public Schools
Others
HOA Fee Include Trash,Common Area Maintenance,Snow Removal
Senior Community No
Tax ID 0252 04 0172
Ownership Fee Simple
SqFt Source Assessor
Special Listing Condition Standard
Read Less
Want to know what your home might be worth? Contact us for a FREE valuation!

Our team is ready to help you sell your home for the highest possible price ASAP

Bought with Alexis Roberto Cuadros • Pearson Smith Realty, LLC
GET MORE INFORMATION





