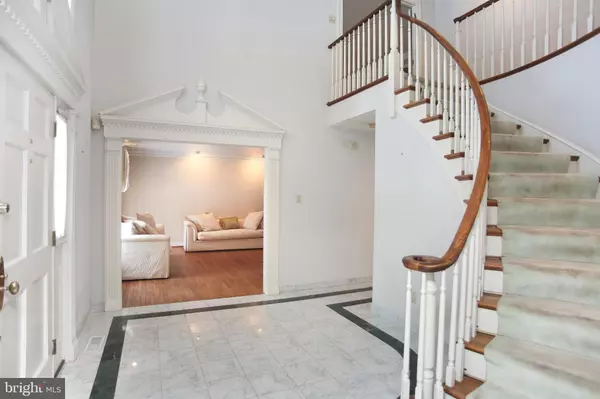$711,145
$699,000
1.7%For more information regarding the value of a property, please contact us for a free consultation.
1145 ROSEWOOD DR Blue Bell, PA 19422
5 Beds
3 Baths
3,914 SqFt
Key Details
Sold Price $711,145
Property Type Single Family Home
Sub Type Detached
Listing Status Sold
Purchase Type For Sale
Square Footage 3,914 sqft
Price per Sqft $181
Subdivision Oak Ridge
MLS Listing ID PAMC682410
Sold Date 04/26/21
Style Colonial,Traditional
Bedrooms 5
Full Baths 2
Half Baths 1
HOA Y/N N
Abv Grd Liv Area 3,914
Originating Board BRIGHT
Year Built 1988
Annual Tax Amount $9,484
Tax Year 2021
Lot Size 0.718 Acres
Acres 0.72
Lot Dimensions 322.00 x 0.00
Property Description
Are you looking for an incredible opportunity in Blue Bell? Would you like to be a homeowner in Oak Ridge Estates, one of the most coveted communities in Whitpain Township? Welcome to 1145 Rosewood Drive. This classic 5 Bedroom 2 and a half Bath brick colonial, in the heart of the community, is the perfect package of space and comfort, offering graceful separation of living spaces. Enter through the front door into the dramatic sun-drenched 2 story foyer, with a curved staircase and beautiful marble floor. Flanking either side of the entrance are the classic living room with one of two gas marble fireplaces and the dining room with pocket doors, providing privacy when needed. The room easily flows into the spacious den graced with the second fireplace and is highlighted with wall-to-wall bay windows. Adjoining the family room, is the eat-in kitchen with center island, and an additional desk/work area which is perfect for the chefs of the house and gathering hub. Yearning for your separate office these days? You will find an oasis tucked away from the bustle with easy access to the 2 car attached garage. A powder room completes the main level.The front staircase brings you to the second floor hallway and generously sized master suite with vanity area, walk-in closets with plenty of shelving and large bathroom with soaking tub and cathedral ceiling. Three additional comfortable bedrooms and hall bath lead you to the bonus 5th bedroom with closet space ready to welcome guests, au pair and any overflow. Additionally, a 2nd staircase provides convenient access to the laundry area and back yard. The expansive lower level is finished and smartly designed to accommodate everyones needs; gym, craft room and play or lounge area. An added bonus, on the other end of the basement, is a 2nd staircase leading directly to the garage. Square footage does not include approximately 1000+ square feet of this finished space.Oak Ridge Estates is conveniently located in the award winning Wissahickon School District. It is minutes to Montgomery County Community College, Center Square Commons, terrific restaurants and close access to all major arteries. This home is being sold AS-IS. Priced so you can make it your own, update and refresh when time allows. Come visit soon and snap it up before it is sold!
Location
State PA
County Montgomery
Area Whitpain Twp (10666)
Zoning R1
Rooms
Other Rooms Living Room, Dining Room, Primary Bedroom, Bedroom 2, Bedroom 3, Bedroom 4, Bedroom 5, Kitchen, Family Room, Basement, Office, Bathroom 1, Bathroom 2
Basement Fully Finished
Interior
Interior Features Additional Stairway, Attic, Crown Moldings, Curved Staircase, Kitchen - Eat-In, Kitchen - Island
Hot Water Natural Gas
Heating Forced Air
Cooling Central A/C
Flooring Carpet, Hardwood, Marble
Fireplaces Number 2
Fireplaces Type Marble
Equipment Built-In Range, Dishwasher, Disposal, Dryer - Electric, Washer
Fireplace Y
Window Features Bay/Bow
Appliance Built-In Range, Dishwasher, Disposal, Dryer - Electric, Washer
Heat Source Natural Gas
Exterior
Parking Features Garage - Side Entry, Inside Access
Garage Spaces 6.0
Utilities Available Under Ground, Natural Gas Available
Water Access N
Accessibility 2+ Access Exits
Attached Garage 2
Total Parking Spaces 6
Garage Y
Building
Story 2
Sewer Public Sewer
Water Public
Architectural Style Colonial, Traditional
Level or Stories 2
Additional Building Above Grade, Below Grade
New Construction N
Schools
High Schools Wissahickon Senior
School District Wissahickon
Others
Pets Allowed Y
Senior Community No
Tax ID 66-00-05972-388
Ownership Fee Simple
SqFt Source Assessor
Acceptable Financing Cash, Conventional
Listing Terms Cash, Conventional
Financing Cash,Conventional
Special Listing Condition Standard
Pets Allowed No Pet Restrictions
Read Less
Want to know what your home might be worth? Contact us for a FREE valuation!

Our team is ready to help you sell your home for the highest possible price ASAP

Bought with Kelly Eason Corda • Realty One Group Restore - Collegeville
GET MORE INFORMATION





