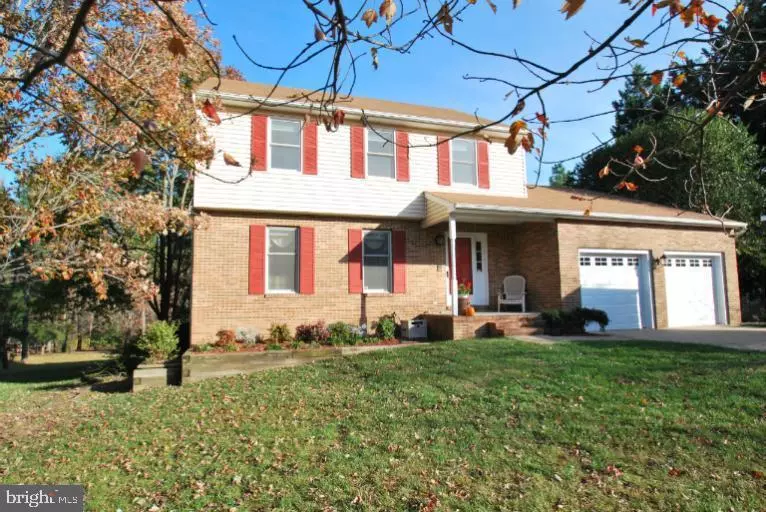$450,000
$450,000
For more information regarding the value of a property, please contact us for a free consultation.
8003 PONDEROSA DR Severn, MD 21144
3 Beds
3 Baths
1,982 SqFt
Key Details
Sold Price $450,000
Property Type Single Family Home
Sub Type Detached
Listing Status Sold
Purchase Type For Sale
Square Footage 1,982 sqft
Price per Sqft $227
Subdivision Strawberry Hills
MLS Listing ID MDAA454656
Sold Date 01/15/21
Style Colonial
Bedrooms 3
Full Baths 2
Half Baths 1
HOA Y/N N
Abv Grd Liv Area 1,982
Originating Board BRIGHT
Year Built 1983
Annual Tax Amount $4,325
Tax Year 2020
Lot Size 1.105 Acres
Acres 1.1
Location
State MD
County Anne Arundel
Zoning R2
Rooms
Basement Other
Interior
Interior Features Breakfast Area, Dining Area, Family Room Off Kitchen, Water Treat System, Window Treatments
Hot Water Electric
Heating Heat Pump(s), Forced Air
Cooling Ceiling Fan(s), Heat Pump(s), Solar On Grid
Flooring Carpet, Vinyl
Fireplaces Number 1
Fireplaces Type Brick, Screen, Wood
Equipment Built-In Microwave, Central Vacuum, Dishwasher, Dryer, Exhaust Fan, Humidifier, Icemaker, Stove, Water Conditioner - Owned, Water Heater
Fireplace Y
Window Features Double Pane,Screens
Appliance Built-In Microwave, Central Vacuum, Dishwasher, Dryer, Exhaust Fan, Humidifier, Icemaker, Stove, Water Conditioner - Owned, Water Heater
Heat Source Electric, Solar
Exterior
Exterior Feature Deck(s), Porch(es), Patio(s)
Parking Features Garage Door Opener, Garage - Front Entry, Inside Access
Garage Spaces 2.0
Utilities Available Cable TV Available
Water Access N
Roof Type Asphalt
Accessibility 2+ Access Exits
Porch Deck(s), Porch(es), Patio(s)
Attached Garage 2
Total Parking Spaces 2
Garage Y
Building
Story 3
Sewer Community Septic Tank, Private Septic Tank
Water Well
Architectural Style Colonial
Level or Stories 3
Additional Building Above Grade, Below Grade
Structure Type Dry Wall
New Construction N
Schools
School District Anne Arundel County Public Schools
Others
Senior Community No
Tax ID 020478890035516
Ownership Fee Simple
SqFt Source Assessor
Special Listing Condition Standard
Read Less
Want to know what your home might be worth? Contact us for a FREE valuation!

Our team is ready to help you sell your home for the highest possible price ASAP

Bought with Bill Franklin • Long & Foster Real Estate, Inc.
GET MORE INFORMATION

