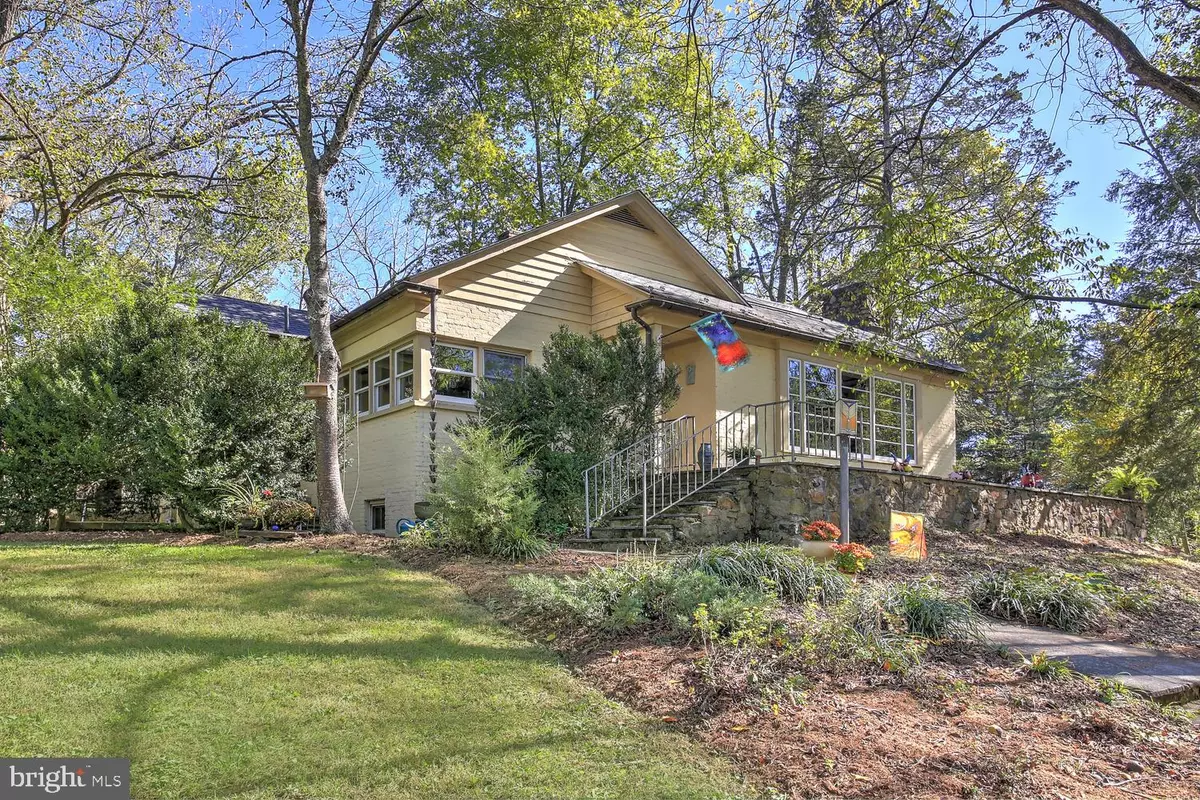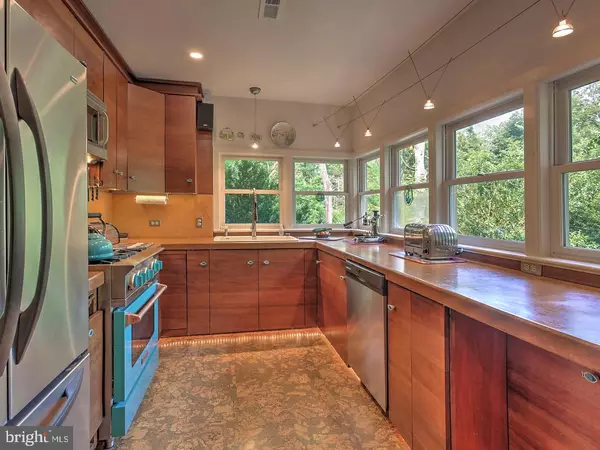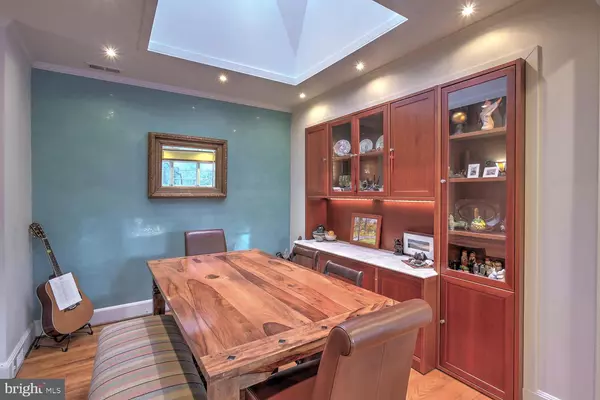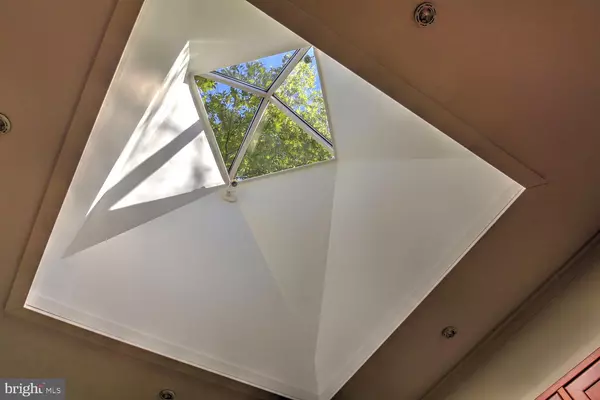$389,900
$399,900
2.5%For more information regarding the value of a property, please contact us for a free consultation.
16487 CONSTITUTION HWY Orange, VA 22960
3 Beds
2 Baths
2,574 SqFt
Key Details
Sold Price $389,900
Property Type Single Family Home
Sub Type Detached
Listing Status Sold
Purchase Type For Sale
Square Footage 2,574 sqft
Price per Sqft $151
Subdivision None Available
MLS Listing ID VAOR137166
Sold Date 10/15/20
Style Craftsman
Bedrooms 3
Full Baths 2
HOA Y/N N
Abv Grd Liv Area 1,716
Originating Board BRIGHT
Year Built 1948
Annual Tax Amount $1,427
Tax Year 2019
Lot Size 3.150 Acres
Acres 3.15
Property Description
Inspired by Frank Lloyd Wright, Heron Hollow was built in 1948 by Mr. Dawson & designed by Mr. McPherson, AIA. Situated overlooking a stocked pond, constructed of masonry w/redwood gables, interior/exterior trim; the home is, without a doubt, one of a kind. This well preserved home has been modernized to include EcoSlate roof, copper gutters/downspouts, authentic reproduction thermopane windows, heated tile floor, stained glass ceiling, custom designed lighting, new prep kitchen, new guest room/den, mahogany moldings/cabinetry, home-office w/Xfinity, all designed to provide lasting enjoyment. Located in Historic Orange County, just outside the town limits, an ideal location for a permanent home or weekend retreat, 30 minutes to Culpeper or Lake Anna, 45 minutes to Fredericksburg, 90 minutes to Washington, DC. Seller's choice of native landscaping is to create a sanctuary to support & encourage thriving wildlife, as well as encourage the positive impacts it can have on the environment & our community. Attic has spray foam insulation and crawl is encapsulated -- propane runs the seller $600 per year! No drive-bys, please.
Location
State VA
County Orange
Zoning R2
Rooms
Basement Partial
Main Level Bedrooms 3
Interior
Interior Features 2nd Kitchen, Built-Ins, Ceiling Fan(s), Chair Railings, Dining Area, Floor Plan - Traditional, Kitchen - Gourmet, Recessed Lighting, Skylight(s), Stain/Lead Glass, Store/Office, Upgraded Countertops, Wood Floors, Other
Hot Water Electric
Heating Heat Pump(s)
Cooling Central A/C
Flooring Ceramic Tile, Hardwood, Heated, Tile/Brick, Other
Fireplaces Number 1
Equipment Dishwasher, Dryer, Microwave, Refrigerator, Washer, Washer/Dryer Stacked
Window Features Low-E,Insulated
Appliance Dishwasher, Dryer, Microwave, Refrigerator, Washer, Washer/Dryer Stacked
Heat Source Propane - Leased
Exterior
Water Access N
Roof Type Other
Accessibility None
Garage N
Building
Lot Description Backs to Trees, Partly Wooded, Pond, Private, Rear Yard, Road Frontage, Secluded, SideYard(s), Trees/Wooded
Story 1
Sewer On Site Septic
Water Public
Architectural Style Craftsman
Level or Stories 1
Additional Building Above Grade, Below Grade
Structure Type 9'+ Ceilings,High,Other
New Construction N
Schools
Elementary Schools Orange
Middle Schools Prospect Heights
High Schools Orange County
School District Orange County Public Schools
Others
Senior Community No
Tax ID 0440000000129A
Ownership Fee Simple
SqFt Source Estimated
Acceptable Financing Conventional, FHA
Listing Terms Conventional, FHA
Financing Conventional,FHA
Special Listing Condition Standard
Read Less
Want to know what your home might be worth? Contact us for a FREE valuation!

Our team is ready to help you sell your home for the highest possible price ASAP

Bought with Julia Parker Lyman • Loring Woodriff Real Estate Associates
GET MORE INFORMATION





