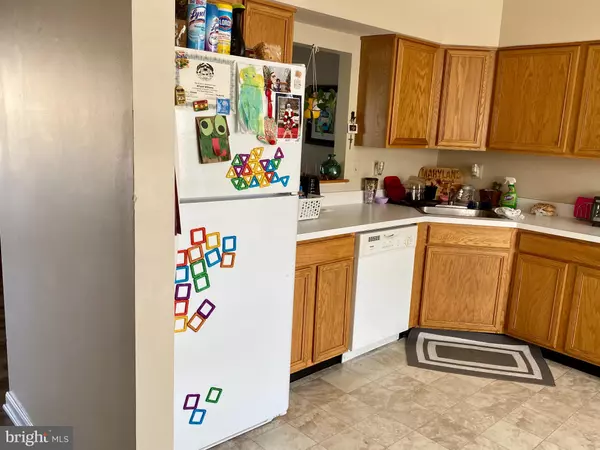$245,000
$252,500
3.0%For more information regarding the value of a property, please contact us for a free consultation.
325 CREEKSIDE COMMONS CT Stevensville, MD 21666
3 Beds
2 Baths
1,232 SqFt
Key Details
Sold Price $245,000
Property Type Condo
Sub Type Condo/Co-op
Listing Status Sold
Purchase Type For Sale
Square Footage 1,232 sqft
Price per Sqft $198
Subdivision Creekside Commons
MLS Listing ID MDQA147416
Sold Date 06/15/21
Style Side-by-Side
Bedrooms 3
Full Baths 1
Half Baths 1
Condo Fees $110/mo
HOA Y/N N
Abv Grd Liv Area 1,232
Originating Board BRIGHT
Year Built 1998
Annual Tax Amount $1,880
Tax Year 2021
Property Description
Pictures uploaded soon. Well cared for end unit townhome offers new flooring throughout. Eat in kitchen with pass through to large family room that opens to deck and small fenced in yard for privacy. Primary bedroom is very good size as well as two other bedrooms. Half bath on first floor. Property currently has a tenant in it who's lease expires the end of June. Tenant would love to stay if purchaser wants a tenant. Tenant has lived in the property for over 2 years. Condo fee is only $110/month. Nothing available in this community. Won't last long.
Location
State MD
County Queen Annes
Zoning UR
Interior
Hot Water Electric
Heating Heat Pump(s)
Cooling Central A/C
Equipment Built-In Microwave, Dishwasher, Dryer, Exhaust Fan, Oven/Range - Electric, Refrigerator, Washer, Water Heater
Appliance Built-In Microwave, Dishwasher, Dryer, Exhaust Fan, Oven/Range - Electric, Refrigerator, Washer, Water Heater
Heat Source Electric
Exterior
Garage Spaces 2.0
Water Access N
Accessibility None
Total Parking Spaces 2
Garage N
Building
Story 2
Sewer Public Sewer
Water Public
Architectural Style Side-by-Side
Level or Stories 2
Additional Building Above Grade, Below Grade
New Construction N
Schools
School District Queen Anne'S County Public Schools
Others
HOA Fee Include Common Area Maintenance,Ext Bldg Maint,Lawn Maintenance,Road Maintenance,Snow Removal,Trash
Senior Community No
Tax ID 1804109864
Ownership Fee Simple
SqFt Source Estimated
Special Listing Condition Standard
Read Less
Want to know what your home might be worth? Contact us for a FREE valuation!

Our team is ready to help you sell your home for the highest possible price ASAP

Bought with Linda L Austin • Long & Foster Real Estate, Inc.
GET MORE INFORMATION





