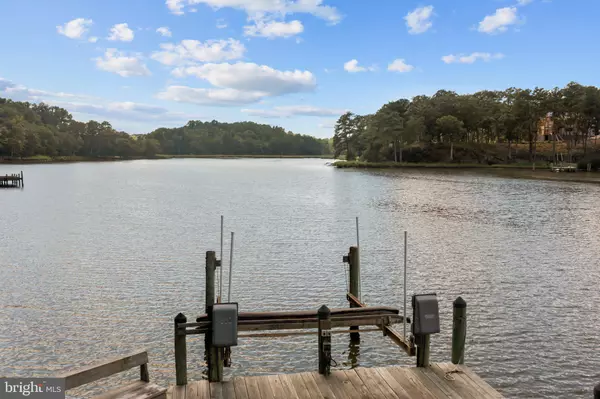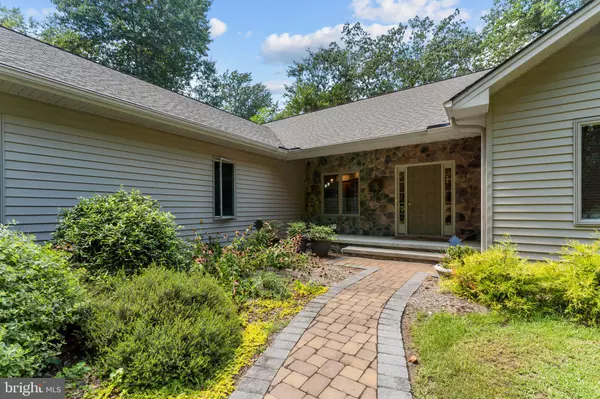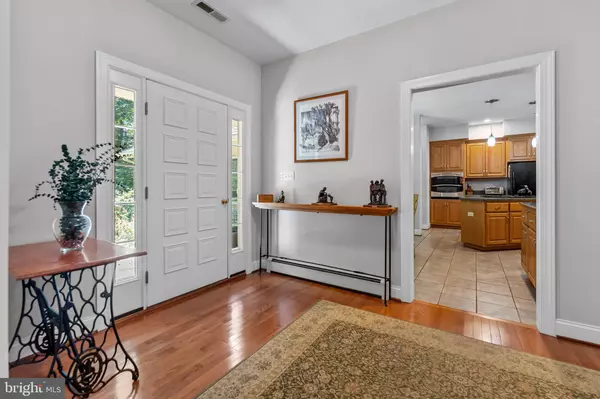$702,500
$699,000
0.5%For more information regarding the value of a property, please contact us for a free consultation.
1053 MILL CREEK LN Kilmarnock, VA 22482
3 Beds
3 Baths
3,309 SqFt
Key Details
Sold Price $702,500
Property Type Single Family Home
Sub Type Detached
Listing Status Sold
Purchase Type For Sale
Square Footage 3,309 sqft
Price per Sqft $212
Subdivision Mill Creek
MLS Listing ID VANV2000470
Sold Date 09/29/22
Style Ranch/Rambler,Transitional
Bedrooms 3
Full Baths 3
HOA Y/N N
Abv Grd Liv Area 2,206
Originating Board BRIGHT
Year Built 2001
Annual Tax Amount $3,066
Tax Year 2021
Lot Size 2.880 Acres
Acres 2.88
Property Description
This incredible home is being offered for the first time. Enjoy this private and peaceful setting on over 2.5 acres on Mill Creek, a deep protected creek right off of the Chesapeake Bay, while still being close to the amenities of Kilmarnock, White Stone and Irvington. The home features one floor living with the first floor offering an open floor plan with large kitchen, living/dining room combo with views out to the water, a master bedroom en suite, guest bedroom , full bathroom, office and laundry. The walk-out basement has another guest bedroom and full bathroom with a large family room and 2 massive utility/storage rooms. The main floor screened porch and deck are the perfect spots to enjoy water views, a glass of wine or dine al fresco. The basement level has a waterside stone patio. The property is elevated out of the flood zone with an easy walk to the pier. The pier has a 10K lb boat lift, water and electricity with 3 ft. MLW. Catch crabs, fish or harvest oysters right from your dock! There is a deep two car garage offering extra space for work bench or storage. This home has so much space and privacy close to conveniences!
Location
State VA
County Northumberland
Zoning RESIDENTIAL
Rooms
Basement Full, Fully Finished, Heated, Walkout Level
Main Level Bedrooms 3
Interior
Interior Features Attic, Carpet, Ceiling Fan(s), Entry Level Bedroom, Floor Plan - Open, Kitchen - Island, Pantry, Primary Bath(s), Tub Shower, Walk-in Closet(s), Wood Floors
Hot Water Tankless, Propane
Heating Heat Pump - Gas BackUp
Cooling Central A/C, Heat Pump(s)
Flooring Carpet, Hardwood, Vinyl, Ceramic Tile
Fireplaces Number 1
Fireplaces Type Gas/Propane
Equipment Dishwasher, Dryer, Microwave, Oven/Range - Gas, Refrigerator, Washer, Water Heater - Tankless
Furnishings No
Fireplace Y
Appliance Dishwasher, Dryer, Microwave, Oven/Range - Gas, Refrigerator, Washer, Water Heater - Tankless
Heat Source Electric, Propane - Owned
Laundry Main Floor
Exterior
Exterior Feature Patio(s), Porch(es), Deck(s), Screened
Parking Features Garage Door Opener, Garage - Front Entry, Oversized
Garage Spaces 2.0
Waterfront Description Private Dock Site
Water Access Y
Water Access Desc Boat - Powered,Canoe/Kayak,Fishing Allowed,Personal Watercraft (PWC),Private Access,Swimming Allowed
View Creek/Stream
Roof Type Composite,Shingle
Accessibility None
Porch Patio(s), Porch(es), Deck(s), Screened
Attached Garage 2
Total Parking Spaces 2
Garage Y
Building
Lot Description Front Yard, Landscaping, Private, Rear Yard
Story 1
Foundation Block
Sewer On Site Septic
Water Well
Architectural Style Ranch/Rambler, Transitional
Level or Stories 1
Additional Building Above Grade, Below Grade
Structure Type Dry Wall
New Construction N
Schools
Elementary Schools Northumberland
Middle Schools Northumberland
High Schools Northumberland
School District Northumberland County Public Schools
Others
HOA Fee Include Road Maintenance
Senior Community No
Tax ID NO TAX RECORD
Ownership Fee Simple
SqFt Source Estimated
Acceptable Financing Cash, Conventional
Horse Property N
Listing Terms Cash, Conventional
Financing Cash,Conventional
Special Listing Condition Standard
Read Less
Want to know what your home might be worth? Contact us for a FREE valuation!

Our team is ready to help you sell your home for the highest possible price ASAP

Bought with Non Member • Non Subscribing Office
GET MORE INFORMATION





