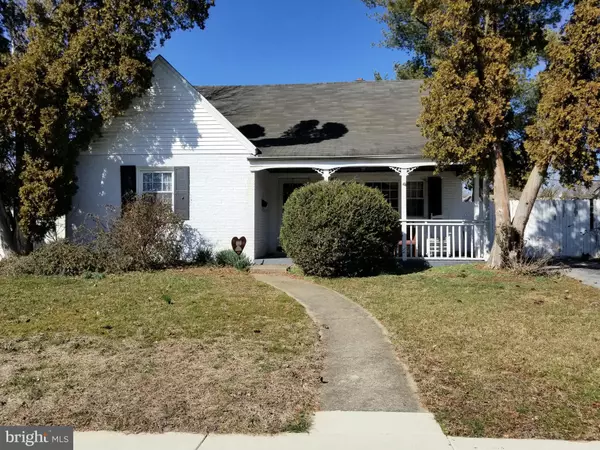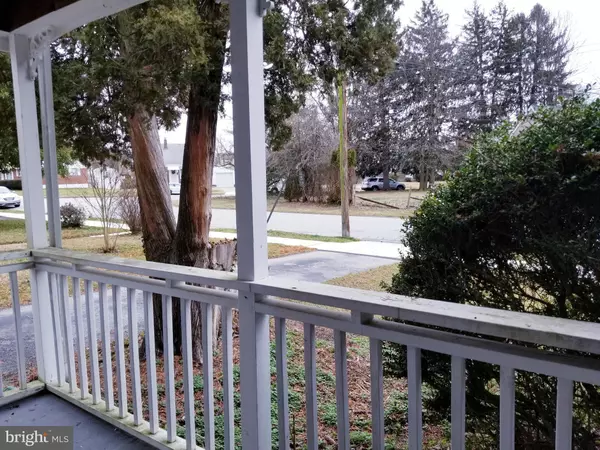$200,000
$200,000
For more information regarding the value of a property, please contact us for a free consultation.
2223 DIAMOND ST Wilmington, DE 19804
4 Beds
1 Bath
1,500 SqFt
Key Details
Sold Price $200,000
Property Type Single Family Home
Sub Type Detached
Listing Status Sold
Purchase Type For Sale
Square Footage 1,500 sqft
Price per Sqft $133
Subdivision Kiamensi Gardens
MLS Listing ID DENC494886
Sold Date 04/30/20
Style Cape Cod
Bedrooms 4
Full Baths 1
HOA Y/N N
Abv Grd Liv Area 1,500
Originating Board BRIGHT
Year Built 1950
Annual Tax Amount $1,520
Tax Year 2019
Lot Size 6,098 Sqft
Acres 0.14
Lot Dimensions 60.00 x 100.00
Property Description
Add a little bling to your life by making an offer on this 4 bedroom Cape Cod with a gem of an address! Welcome to your new home on Diamond Street in Kiamensi Gardens. Enjoy the backyard with a privacy fence, a driveway for your vehicles or outdoor games and the quaint covered front porch that gives you space for enjoying a relaxing beverage with loved ones. Enter this home into the living room which has an eye catching electric fireplace. The dining room has wood doors to the back patio. The kitchen has a convenient breakfast bar and is ready for creating your culinary concoctions. Real hardwood floors, 2 nice sized bedrooms on the entry level and two more large bedrooms upstairs. The basement is partially finished and a great place for entertaining or for your hobby room. The 3 ton R22 HVAC outside condenser unit was replaced in 2014. Home will be sold as is.
Location
State DE
County New Castle
Area Elsmere/Newport/Pike Creek (30903)
Zoning NC5
Rooms
Other Rooms Bedroom 2, Bedroom 1
Basement Full, Partially Finished
Main Level Bedrooms 2
Interior
Interior Features Breakfast Area, Carpet, Crown Moldings, Dining Area, Entry Level Bedroom, Kitchen - Eat-In, Tub Shower, Wood Floors
Heating Forced Air
Cooling Central A/C
Flooring Hardwood
Equipment Built-In Range, Microwave
Appliance Built-In Range, Microwave
Heat Source Natural Gas
Laundry Basement
Exterior
Exterior Feature Patio(s), Porch(es)
Fence Privacy, Wood
Water Access N
Roof Type Architectural Shingle
Street Surface Paved
Accessibility None
Porch Patio(s), Porch(es)
Garage N
Building
Story 1.5
Foundation Block
Sewer Public Sewer
Water Public
Architectural Style Cape Cod
Level or Stories 1.5
Additional Building Above Grade
Structure Type Dry Wall
New Construction N
Schools
School District Red Clay Consolidated
Others
Pets Allowed Y
Senior Community No
Tax ID 08-045.30-150
Ownership Fee Simple
SqFt Source Estimated
Acceptable Financing Cash, Conventional, FHA 203(k)
Horse Property N
Listing Terms Cash, Conventional, FHA 203(k)
Financing Cash,Conventional,FHA 203(k)
Special Listing Condition Standard
Pets Allowed No Pet Restrictions
Read Less
Want to know what your home might be worth? Contact us for a FREE valuation!

Our team is ready to help you sell your home for the highest possible price ASAP

Bought with David E Blume • RE/MAX Edge
GET MORE INFORMATION





