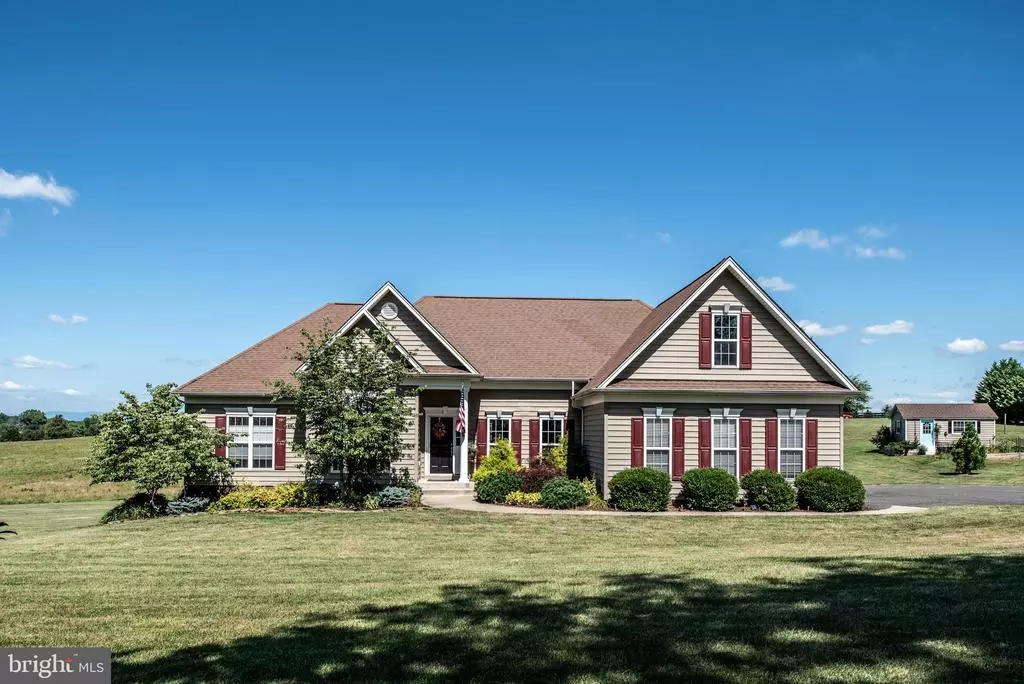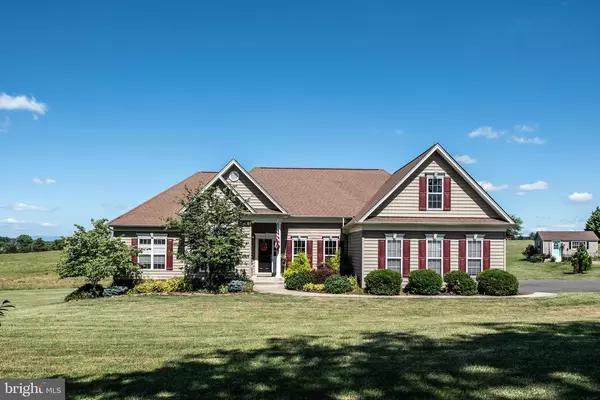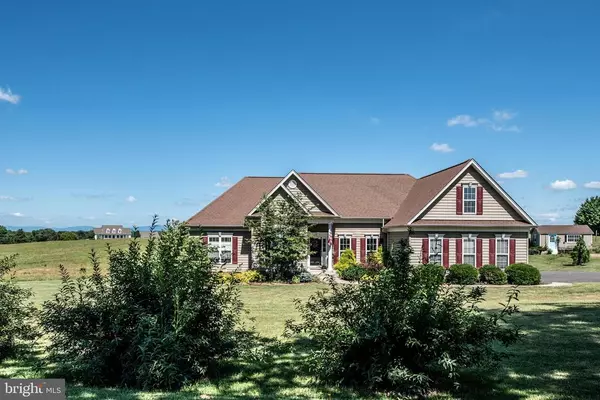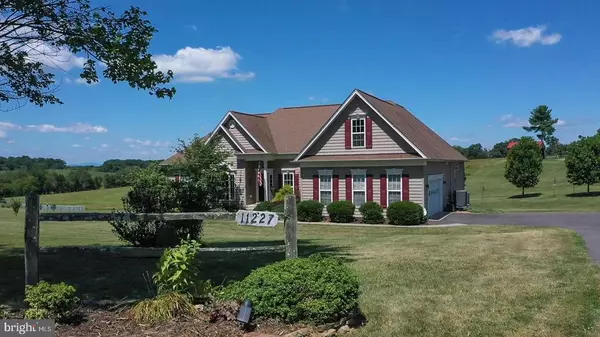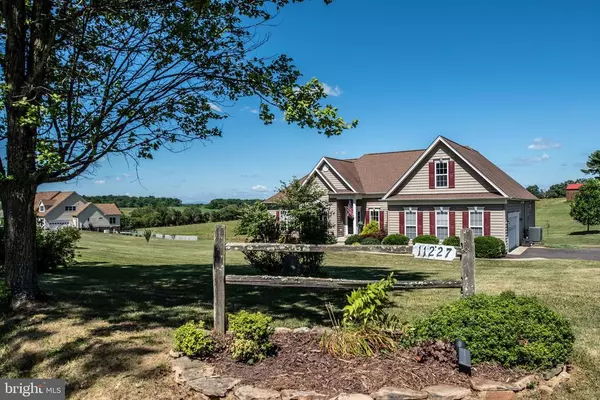$524,000
$537,900
2.6%For more information regarding the value of a property, please contact us for a free consultation.
11227 MONTFORD RD Orange, VA 22960
5 Beds
4 Baths
4,317 SqFt
Key Details
Sold Price $524,000
Property Type Single Family Home
Sub Type Detached
Listing Status Sold
Purchase Type For Sale
Square Footage 4,317 sqft
Price per Sqft $121
Subdivision None Available
MLS Listing ID VAOR137682
Sold Date 12/08/20
Style Ranch/Rambler,Traditional
Bedrooms 5
Full Baths 3
Half Baths 1
HOA Y/N N
Abv Grd Liv Area 2,484
Originating Board BRIGHT
Year Built 2007
Annual Tax Amount $2,739
Tax Year 2019
Lot Size 2.000 Acres
Acres 2.0
Property Description
A Rare Find & Must See. This Beautiful Well Maintained Home Features An Open Floor Plan Designed For Main Level Living & Not One... But Two Owners Suites. The Kitchen Is The Heart Of This Home, With Its Large Island It Is Perfect For Entertaining Family And Friends. To Give Privacy The Two Owners' Suites Are On Opposite Sides Of The Home And Have Access To The Screened Porch Creating A Communal Space Where Stunning Views Of The Blue Ridge Mountains & Amazing Sunsets Can Be Enjoyed. Be Absolutely Wowed In The Owners Bathroom, With A Beautiful Soaking Tub, Walk In Shower, Double Vanity, Custom Tile Work And Walk-in Closet. Upstairs You Will Find A Spacious Bonus Room That Is Currently Being Used As A 4th Bedroom. Enter The Lower Level To An Oversized Hallway Where You Will Find Lots Of Personal Touches Including Custom Shelving, A Sliding Barn Door And Built In Surround Sound System. The Hall Leads To A Family Room, Wet Bar, Full Bathroom & Three Additional Bonus Rooms That Can Be Used For Crafting, Office, Gym Or Even A Theatre. Around The Corner Is The Utility Room That Gives Lots Of Storage Space. The Homes Exquisite Landscaping And Views Can Be Accessed From The Lower Level Or Screened Porch. Take A Seat On The Patio Below And Enjoy The Blue Ridge Mountains. If You Feel Like A Quick Drive, In 5 Minutes You Will Be In Downtown Historic Orange Va Where You Can Enjoy Casual And Fine Dining, Antique Shops, Museums, Including The Home Of James And Dolley Madison, Montpelier. Another 30-35minutes And You Can Enjoy Charlottesville, VA Or Go Hiking, Biking, Camping And Much More In The Shenandoah National Park. Don't Miss Out On This Amazing Property.Take a Virtual Tour Here: https://tours.jamesphotographygroup.com/1644458?idx=1
Location
State VA
County Orange
Zoning A
Rooms
Basement Full
Main Level Bedrooms 3
Interior
Interior Features Ceiling Fan(s), Central Vacuum, Dining Area, Entry Level Bedroom, Family Room Off Kitchen, Floor Plan - Open, Floor Plan - Traditional, Formal/Separate Dining Room, Kitchen - Eat-In, Kitchen - Gourmet, Kitchen - Island, Primary Bath(s), Pantry, Soaking Tub, Walk-in Closet(s), Water Treat System, Wet/Dry Bar, Wood Floors
Hot Water Electric
Heating Heat Pump(s)
Cooling Central A/C
Flooring Hardwood, Wood, Laminated, Ceramic Tile, Carpet
Equipment Built-In Microwave, Central Vacuum, Cooktop, Dishwasher, Disposal, Dryer, Dryer - Electric, Dryer - Front Loading, ENERGY STAR Clothes Washer, Extra Refrigerator/Freezer, Oven - Double, Oven/Range - Electric, Oven - Wall, Refrigerator, Stainless Steel Appliances, Washer - Front Loading, Water Heater
Appliance Built-In Microwave, Central Vacuum, Cooktop, Dishwasher, Disposal, Dryer, Dryer - Electric, Dryer - Front Loading, ENERGY STAR Clothes Washer, Extra Refrigerator/Freezer, Oven - Double, Oven/Range - Electric, Oven - Wall, Refrigerator, Stainless Steel Appliances, Washer - Front Loading, Water Heater
Heat Source Electric, Central
Exterior
Exterior Feature Deck(s), Enclosed, Patio(s), Screened
Parking Features Garage - Side Entry, Garage Door Opener, Inside Access
Garage Spaces 2.0
Water Access N
Roof Type Asphalt,Hip
Accessibility Level Entry - Main
Porch Deck(s), Enclosed, Patio(s), Screened
Attached Garage 2
Total Parking Spaces 2
Garage Y
Building
Story 2
Sewer On Site Septic
Water Well
Architectural Style Ranch/Rambler, Traditional
Level or Stories 2
Additional Building Above Grade, Below Grade
Structure Type 9'+ Ceilings,Dry Wall,High
New Construction N
Schools
School District Orange County Public Schools
Others
Senior Community No
Tax ID 0420000000006B
Ownership Fee Simple
SqFt Source Assessor
Acceptable Financing Cash, Conventional, FHA, USDA, VA
Listing Terms Cash, Conventional, FHA, USDA, VA
Financing Cash,Conventional,FHA,USDA,VA
Special Listing Condition Standard
Read Less
Want to know what your home might be worth? Contact us for a FREE valuation!

Our team is ready to help you sell your home for the highest possible price ASAP

Bought with Paul A. Katrivanos • RE/MAX Plus
GET MORE INFORMATION

