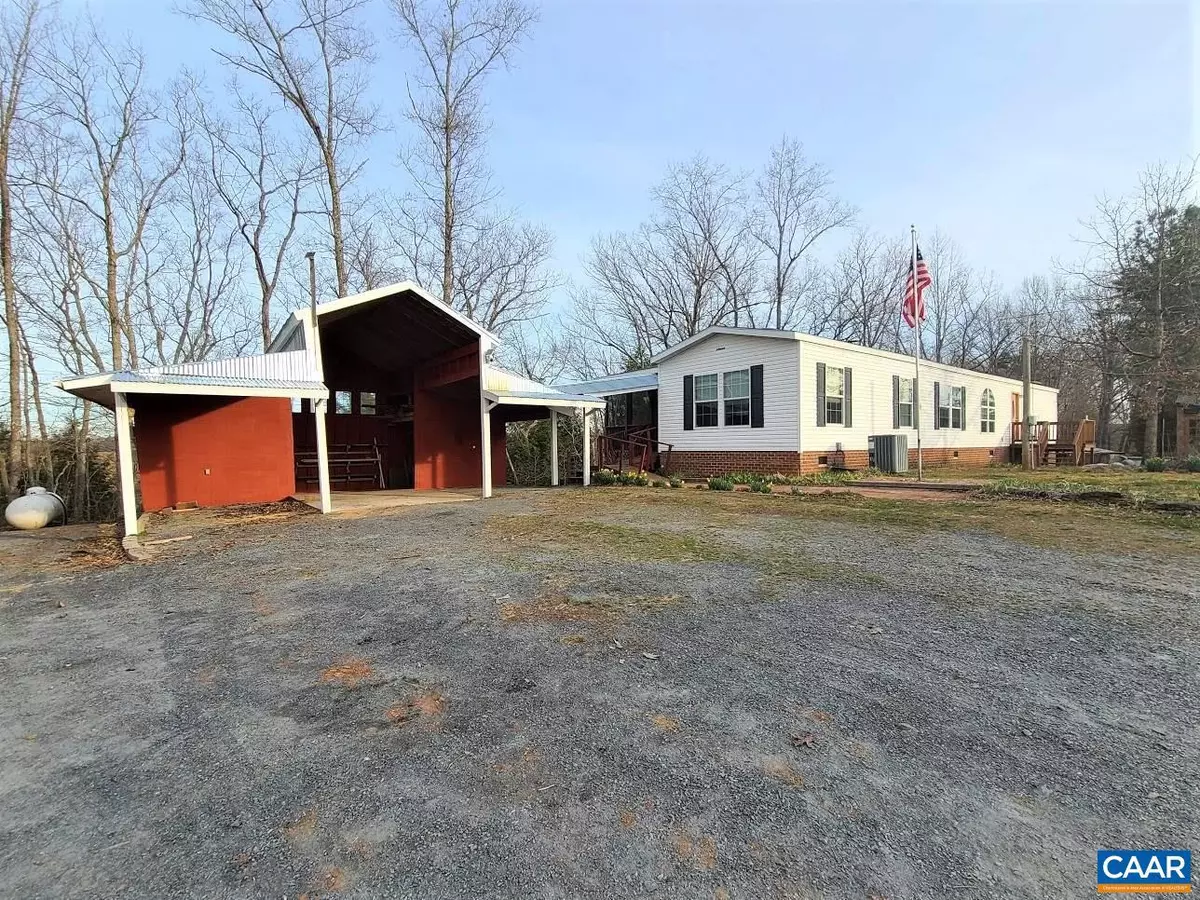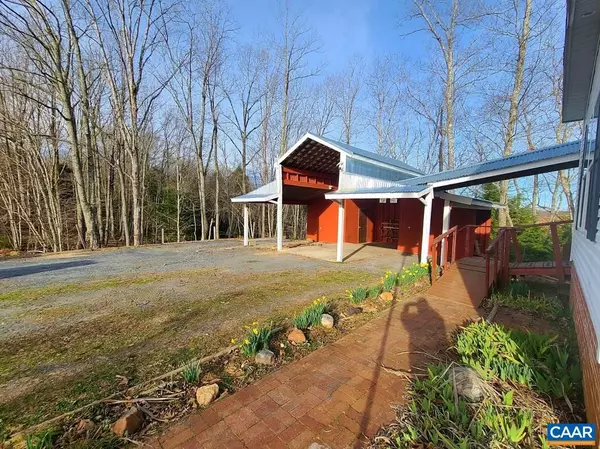$155,000
$169,500
8.6%For more information regarding the value of a property, please contact us for a free consultation.
2105 BANTON SHOP RD RD Dillwyn, VA 23936
3 Beds
2 Baths
1,216 SqFt
Key Details
Sold Price $155,000
Property Type Manufactured Home
Sub Type Manufactured
Listing Status Sold
Purchase Type For Sale
Square Footage 1,216 sqft
Price per Sqft $127
Subdivision None Available
MLS Listing ID 614733
Sold Date 05/07/21
Style Other
Bedrooms 3
Full Baths 2
HOA Y/N N
Abv Grd Liv Area 1,216
Originating Board CAAR
Year Built 2005
Annual Tax Amount $625
Tax Year 2019
Lot Size 6.110 Acres
Acres 6.11
Property Description
Homestead Property 6+ Acres on Slate River - the views! Spring is about to hit hard, and there will be color EVERYWHERE! Make sure you are here to enjoy this spring! Mountain Laurel, hardwoods. Cultivated small orchard with figs,peaches, apples, blueberries, plus hazelnuts, mulberries, pecans, herb garden, raised beds with fencing, potting shed/greenhouse, rear screen-in deck, ramp. The owners have stayed very busy adding so much and finding time to canoe down on the Slate! This is even a USDA registered farm, with a large barn/shop, carport, run-in shed. Inside boasts an open designed living and kitchen with wood fireplace, whole house 22kW generator ($15k), and 500 gal propane tank which conveys. Quick access to Hwy 20 puts you in the quiet countryside, yet on the road to Scottsville, Charlottesville, or Farmville in two turns from the drive. This is a really well-maintained home with brick foundation that is quite attractive and loved. Won't you come see it and love it, too?,Fireplace in Living Room
Location
State VA
County Buckingham
Zoning A-1
Rooms
Other Rooms Living Room, Primary Bedroom, Kitchen, Primary Bathroom, Full Bath, Additional Bedroom
Main Level Bedrooms 3
Interior
Interior Features Kitchen - Eat-In, Entry Level Bedroom
Heating Heat Pump(s)
Cooling Central A/C
Flooring Ceramic Tile, Laminated
Fireplaces Number 1
Fireplaces Type Fireplace - Glass Doors, Wood
Equipment Dryer, Washer/Dryer Hookups Only, Washer, Dishwasher, Oven/Range - Gas, Microwave, Refrigerator
Fireplace Y
Window Features Insulated,Vinyl Clad
Appliance Dryer, Washer/Dryer Hookups Only, Washer, Dishwasher, Oven/Range - Gas, Microwave, Refrigerator
Exterior
Exterior Feature Deck(s), Porch(es), Screened
View Pasture, Water, Garden/Lawn
Roof Type Composite
Accessibility Ramp - Main Level
Porch Deck(s), Porch(es), Screened
Garage N
Building
Lot Description Partly Wooded
Story 1
Foundation Block
Sewer Septic Exists
Water Well
Architectural Style Other
Level or Stories 1
Additional Building Above Grade, Below Grade
New Construction N
Schools
Elementary Schools Buckingham
Middle Schools Buckingham
High Schools Buckingham County
School District Buckingham County Public Schools
Others
Ownership Other
Special Listing Condition Standard
Read Less
Want to know what your home might be worth? Contact us for a FREE valuation!

Our team is ready to help you sell your home for the highest possible price ASAP

Bought with Default Agent • MEEKS REALTY
GET MORE INFORMATION





