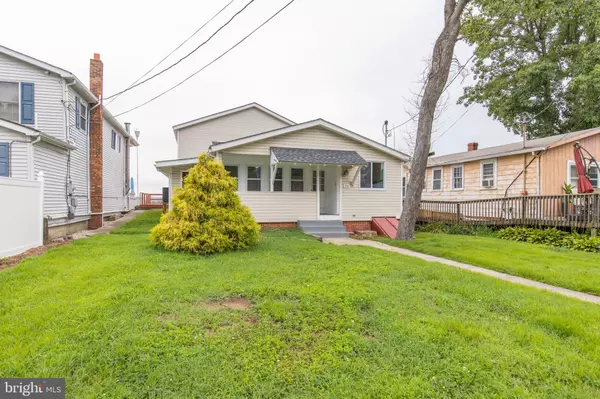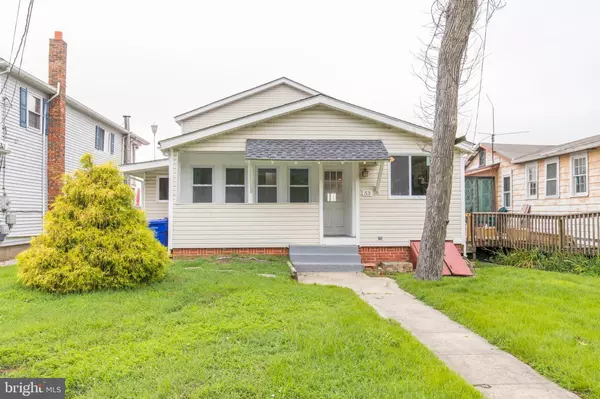$255,000
$260,000
1.9%For more information regarding the value of a property, please contact us for a free consultation.
53 S LOCUST AVE Salem, NJ 08079
4 Beds
3 Baths
2,058 SqFt
Key Details
Sold Price $255,000
Property Type Single Family Home
Sub Type Detached
Listing Status Sold
Purchase Type For Sale
Square Footage 2,058 sqft
Price per Sqft $123
Subdivision Oakwood Beach
MLS Listing ID NJSA140376
Sold Date 03/22/21
Style Traditional
Bedrooms 4
Full Baths 2
Half Baths 1
HOA Y/N N
Abv Grd Liv Area 2,058
Originating Board BRIGHT
Year Built 1960
Annual Tax Amount $6,977
Tax Year 2019
Lot Size 4,536 Sqft
Acres 0.1
Lot Dimensions 42.00 x 108.00
Property Sub-Type Detached
Property Description
*******LOCATION, LOCATION, LOCATION....RIVER FRONT HOME in Salem. Beautifully remodeled. Open floor plan, with main floor Owner's bedroom with walk in closets and on suite bathroom . Three additional bedrooms and another full bath upstairs. Eat in Kitchen and Kitchen island, open to the dining room and Living room for entertaining your quest. Open you french doors and Drink your morning coffee on your deck on warm days and in your living room full of windows on cooler days. Three more bedrooms upstairs all with views of the water, and a full bathroom.
Location
State NJ
County Salem
Area Elsinboro Twp (21704)
Zoning RESIDENTIAL
Rooms
Other Rooms Living Room, Dining Room, Primary Bedroom, Bedroom 2, Bedroom 3, Bedroom 4, Kitchen, Breakfast Room, Bathroom 3, Primary Bathroom, Half Bath
Main Level Bedrooms 1
Interior
Interior Features Entry Level Bedroom, Floor Plan - Open
Hot Water Electric
Heating Heat Pump(s)
Cooling Central A/C
Flooring Carpet, Laminated, Partially Carpeted
Equipment Built-In Range, Dishwasher, Washer/Dryer Hookups Only
Furnishings No
Fireplace N
Window Features Sliding
Appliance Built-In Range, Dishwasher, Washer/Dryer Hookups Only
Heat Source Electric
Laundry Hookup
Exterior
Exterior Feature Deck(s), Porch(es)
Garage Spaces 1.0
Utilities Available Electric Available
Water Access Y
View River
Accessibility None
Porch Deck(s), Porch(es)
Total Parking Spaces 1
Garage N
Building
Lot Description Bulkheaded, Flood Plain
Story 2
Foundation Crawl Space
Sewer On Site Septic
Water Well
Architectural Style Traditional
Level or Stories 2
Additional Building Above Grade, Below Grade
New Construction N
Schools
Elementary Schools Elsinboro Township School
Middle Schools Elsinboro Township School
School District Elsinboro Township Public Schools
Others
Pets Allowed Y
Senior Community No
Tax ID 04-00019-00005
Ownership Fee Simple
SqFt Source Estimated
Acceptable Financing Cash, Conventional, FHA, VA, USDA
Horse Property N
Listing Terms Cash, Conventional, FHA, VA, USDA
Financing Cash,Conventional,FHA,VA,USDA
Special Listing Condition Standard
Pets Allowed No Pet Restrictions
Read Less
Want to know what your home might be worth? Contact us for a FREE valuation!

Our team is ready to help you sell your home for the highest possible price ASAP

Bought with Danele A Still • RE/MAX Preferred - Mullica Hill
GET MORE INFORMATION





