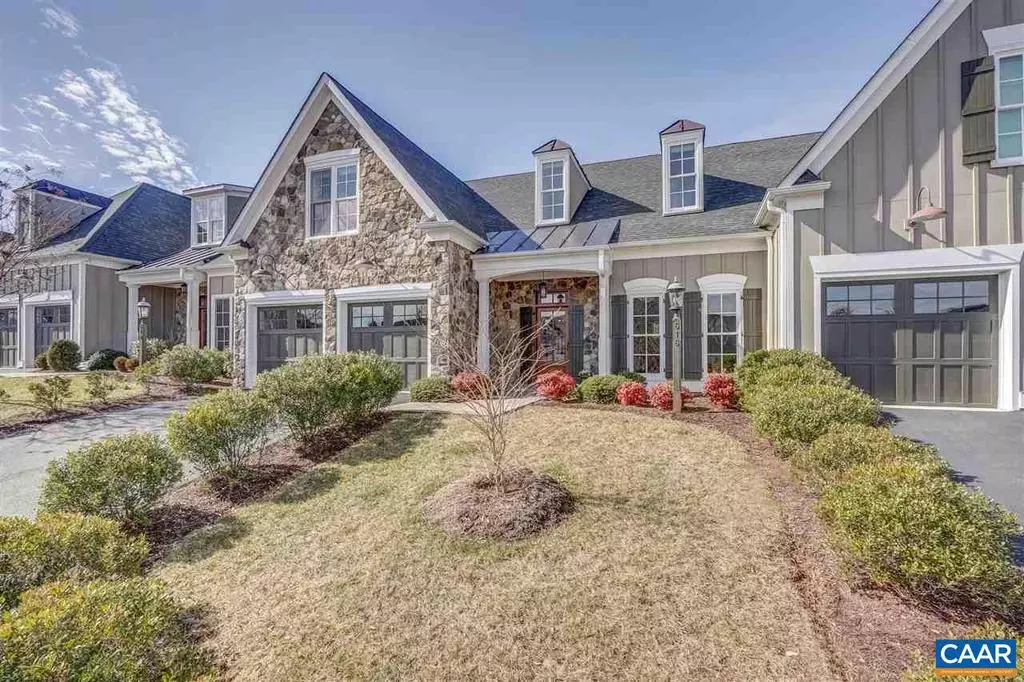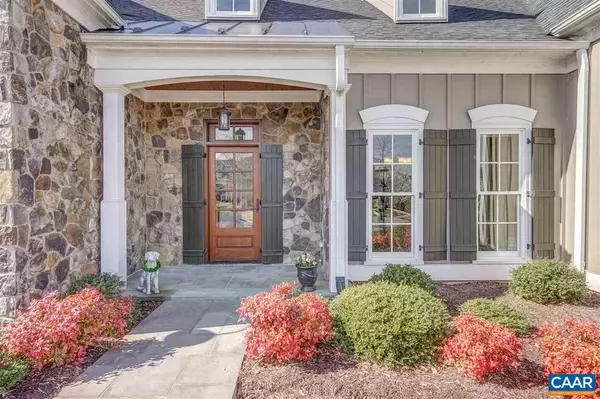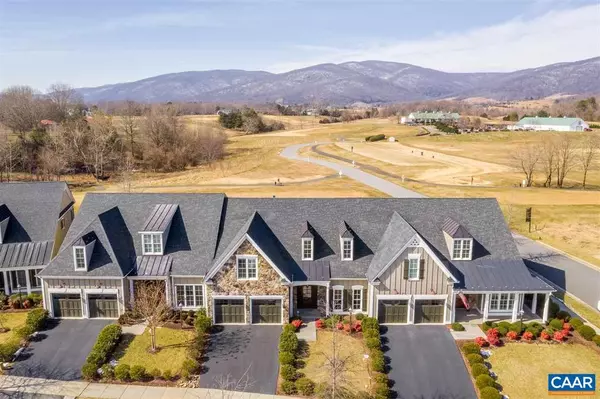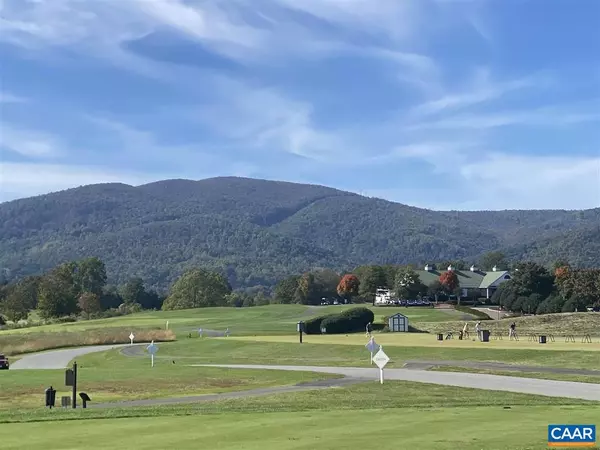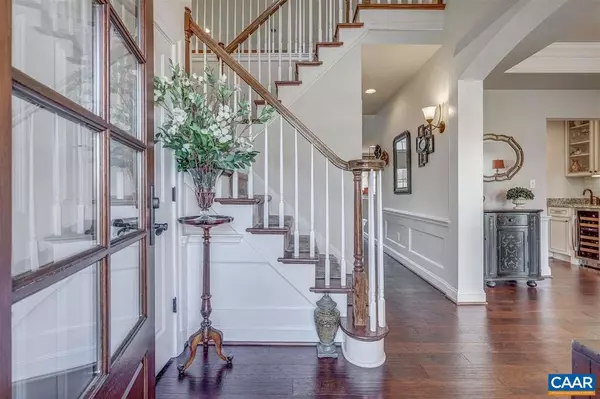$683,000
$685,000
0.3%For more information regarding the value of a property, please contact us for a free consultation.
616 BAYWICK CIR CIR Crozet, VA 22932
4 Beds
4 Baths
2,862 SqFt
Key Details
Sold Price $683,000
Property Type Townhouse
Sub Type Interior Row/Townhouse
Listing Status Sold
Purchase Type For Sale
Square Footage 2,862 sqft
Price per Sqft $238
Subdivision Old Trail
MLS Listing ID 613740
Sold Date 05/11/21
Style Craftsman
Bedrooms 4
Full Baths 3
Half Baths 1
Condo Fees $50
HOA Fees $100/qua
HOA Y/N Y
Abv Grd Liv Area 2,862
Originating Board CAAR
Year Built 2013
Annual Tax Amount $5,376
Tax Year 2020
Lot Size 4,791 Sqft
Acres 0.11
Property Description
Extraordinary mountain views and golf frontage in popular Old Trail! Enjoy the view as you sip wine from a nearby winery on totally private patio with "courtyard" feel. Every design element in this townhome villa was harnessed to bring in the light and take advantage of the gorgeous views! Popular, open flow floor plan was customized & expanded to nearly 3000sf, adding 4th BR, loft and sunroom. Gourmet kitchen w/ SS appliances, upgraded cabinetry & granite counters. Two-story foyer & great room, main level & upper level MBR's, new hardwoods, dramatic stone fireplace...upgrades too numerous to list so please review Special Features. Walkable to everything and VIEWS! Low maintenance home includes a home warranty.,Granite Counter,Painted Cabinets,Fireplace in Family Room
Location
State VA
County Albemarle
Zoning NMD
Rooms
Other Rooms Dining Room, Primary Bedroom, Kitchen, Foyer, Breakfast Room, Sun/Florida Room, Great Room, Laundry, Loft, Primary Bathroom, Full Bath, Half Bath, Additional Bedroom
Main Level Bedrooms 1
Interior
Interior Features Central Vacuum, Central Vacuum, Wine Storage, Entry Level Bedroom
Heating Heat Pump(s)
Cooling Heat Pump(s)
Flooring Carpet, Ceramic Tile, Hardwood
Fireplaces Type Gas/Propane
Equipment Dryer, Washer/Dryer Hookups Only, Washer, Dishwasher, Oven - Double, Oven/Range - Electric, Microwave, Refrigerator
Fireplace N
Appliance Dryer, Washer/Dryer Hookups Only, Washer, Dishwasher, Oven - Double, Oven/Range - Electric, Microwave, Refrigerator
Exterior
Exterior Feature Patio(s)
Fence Partially
Amenities Available Jog/Walk Path
View Mountain, Golf Course
Roof Type Architectural Shingle
Accessibility None
Porch Patio(s)
Attached Garage 2
Garage Y
Building
Story 2
Foundation Slab
Sewer Public Sewer
Water Public
Architectural Style Craftsman
Level or Stories 2
Additional Building Above Grade, Below Grade
Structure Type 9'+ Ceilings,Tray Ceilings
New Construction N
Schools
Elementary Schools Brownsville
Middle Schools Henley
High Schools Western Albemarle
School District Albemarle County Public Schools
Others
HOA Fee Include Common Area Maintenance,Snow Removal,Trash,Lawn Maintenance
Ownership Other
Special Listing Condition Standard
Read Less
Want to know what your home might be worth? Contact us for a FREE valuation!

Our team is ready to help you sell your home for the highest possible price ASAP

Bought with PAMELA MALONEY • LONG & FOSTER - HISTORIC DOWNTOWN
GET MORE INFORMATION

