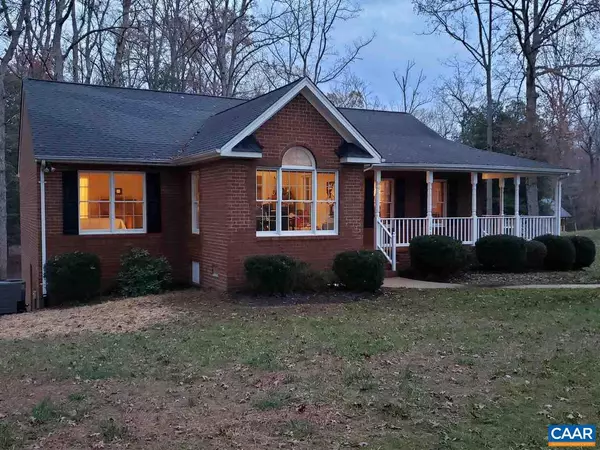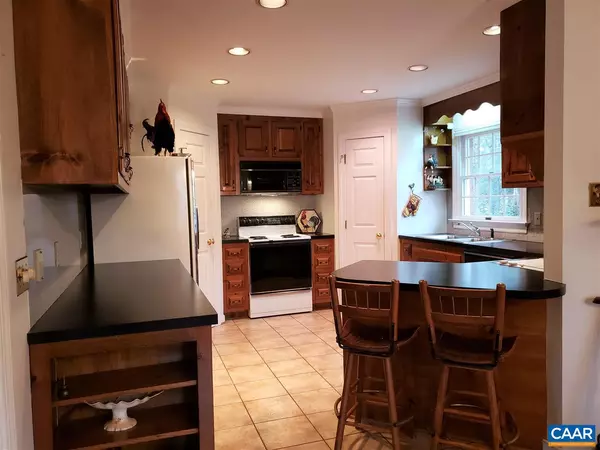$388,000
$389,950
0.5%For more information regarding the value of a property, please contact us for a free consultation.
10286 NEW BRITTON RD RD Mechanicsville, VA 23116
4 Beds
3 Baths
2,272 SqFt
Key Details
Sold Price $388,000
Property Type Single Family Home
Sub Type Detached
Listing Status Sold
Purchase Type For Sale
Square Footage 2,272 sqft
Price per Sqft $170
Subdivision Unknown
MLS Listing ID 611167
Sold Date 01/04/21
Style Other
Bedrooms 4
Full Baths 3
HOA Y/N N
Abv Grd Liv Area 1,572
Originating Board CAAR
Year Built 1993
Annual Tax Amount $2,231
Tax Year 2020
Lot Size 1.110 Acres
Acres 1.11
Property Description
Enjoy the feel of community w/out the HOA at this beautiful custom all brick rancher located on 1+ acre park like setting that includes a small creek, mature hardwoods & ample parking for all your needs. Entertaining will be a pleasure as the living areas flow into each other while the gas logs will provide warmth & glow to both the dining & family rooms. Relax in the sunroom, sit a spell on the wrap around porch or hang out in the attached 3 car garage. The 1st floor master includes a walk-in-closet & 2 vanities. This move-in-ready home boasts hardwood & tiled floors along w/ crown molding on the 1st floor, new carpet & linoleum in the basement, & a 5 yr old HVAC.Shed 12x16.,Fireplace in Dining Room
Location
State VA
County Hanover
Zoning RS
Rooms
Basement Heated, Interior Access, Outside Entrance, Partially Finished, Walkout Level, Windows
Interior
Interior Features Walk-in Closet(s), Pantry, Recessed Lighting, Entry Level Bedroom
Heating Central
Cooling Central A/C
Flooring Carpet, Hardwood, Other, Tile/Brick
Fireplaces Type Gas/Propane
Equipment Washer/Dryer Hookups Only, Dishwasher, Oven/Range - Electric, Microwave, Refrigerator, Indoor Grill, Cooktop
Fireplace N
Appliance Washer/Dryer Hookups Only, Dishwasher, Oven/Range - Electric, Microwave, Refrigerator, Indoor Grill, Cooktop
Heat Source Electric
Exterior
Exterior Feature Porch(es)
Parking Features Other, Garage - Rear Entry, Basement Garage
Accessibility None
Porch Porch(es)
Road Frontage Public
Attached Garage 3
Garage Y
Building
Lot Description Sloping, Landscaping, Partly Wooded
Story 1
Foundation Slab
Sewer Septic Exists
Water Well
Architectural Style Other
Level or Stories 1
Additional Building Above Grade, Below Grade
Structure Type High
New Construction N
Schools
Elementary Schools Pearson'S Corner
Middle Schools Oak Knoll
High Schools Hanover
School District Hanover County Public Schools
Others
Senior Community No
Ownership Other
Security Features Smoke Detector
Special Listing Condition Standard
Read Less
Want to know what your home might be worth? Contact us for a FREE valuation!

Our team is ready to help you sell your home for the highest possible price ASAP

Bought with Default Agent • Default Office
GET MORE INFORMATION





